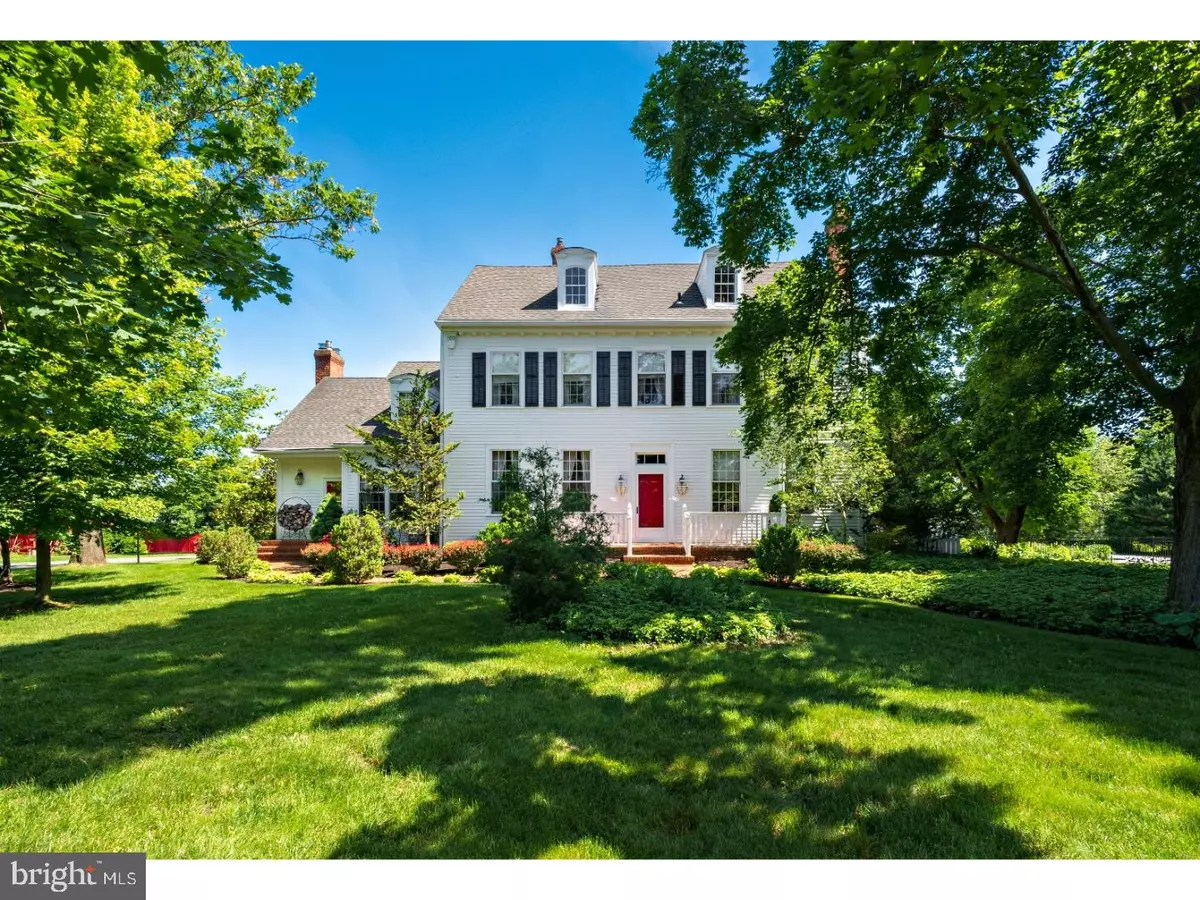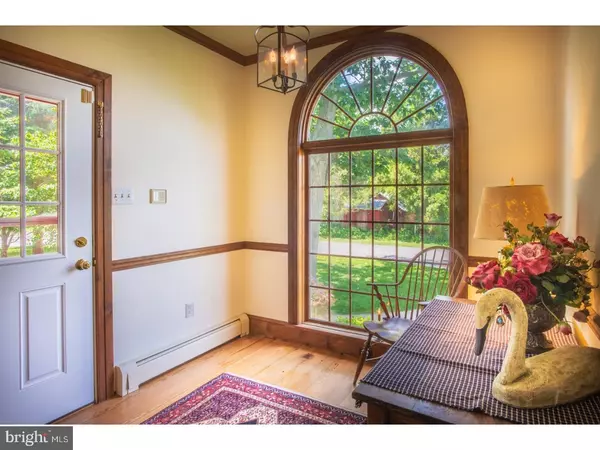$600,000
$649,000
7.6%For more information regarding the value of a property, please contact us for a free consultation.
4 Beds
3 Baths
4,616 SqFt
SOLD DATE : 06/12/2020
Key Details
Sold Price $600,000
Property Type Single Family Home
Sub Type Detached
Listing Status Sold
Purchase Type For Sale
Square Footage 4,616 sqft
Price per Sqft $129
Subdivision None Available
MLS Listing ID NJBL322644
Sold Date 06/12/20
Style Colonial
Bedrooms 4
Full Baths 2
Half Baths 1
HOA Y/N N
Abv Grd Liv Area 4,616
Originating Board BRIGHT
Year Built 1853
Annual Tax Amount $18,954
Tax Year 2019
Lot Size 3.530 Acres
Acres 3.53
Lot Dimensions 530X550
Property Description
Is your dream to live and run a business out of your home? Here it is!! Your opportunity to live in a stunning home and/or run a business if you want to. With so many upgrades both inside & out! Featuring: 4 bedrooms, 2 and one half bathrooms, over 3 and a half acres with an in-ground salt water pool, a 3-car garage that can fit 4 cars with an office/ bonus room and a full bathroom, 2 huge barns, a large garden, a patio with a portico and a beautiful 20 tree orchard! Enter into this stunning house and be awed at the open foyer with custom wood package and original (and gorgeous) hardwood flooring that flows throughout the house. Formal living room with gas fireplace and dining room are both spacious and sunny and bright. A wood burning stove is the focal point of the fabulous kitchen and professional grade appliances including 2 ovens and a commercial grade stove along with a refrigerator and plenty of custom-made cabinetry will bring out the chef in you! A spacious family room is perfect for entertaining with its one of 4 fireplaces (this one gas), hardwood flooring, gorgeous wood beamed ceiling a full bar with a built-in commercial bar refrigerator, sink and antique cabinets. This wonderful room accesses a lovely 3 season sun room (with electric heat) that overlooks the backyard oasis. A quaint sitting room, a library with a wood burning fireplace & built in bookcases and also a large walk in pantry complete the main level. Upstairs you will find: 4 spacious bedrooms including a luxurious master bedroom , with a deck that overlooks the rear gardens. The 4th bedroom features 2 large cedar closets, A walk-up attic offers space for 2 more additional bedrooms or can be a recreation room or room for storage. The full basement can add to your entertaining options. A Professionally landscaped yard features a wonderful garden, an in-ground salt water pool, a patio with portico and lush landscaping! The expanded 3 car garage can fit 4 cars and there is additional room in the driveway for 3+ more cars! The garage even has its own office/bonus room with a full bathroom and is perfect if your passion is to run your very own business! The 2 huge barns are amazing and they offer endless options and opportunities! There is also a chicken coop if you want to farm your own eggs and a beehive to make your own honey! An orchard with luscious fruit bearing trees and 3 rows of raspberry, strawberry and blackberry bushes all in a row grace the backyard. More highlights include: brand new pool filter, pump & heater, newer windows and a Christmas package in all of the windows. An eclectic home rich in history that has a little something for everyone in the heart of Medford which offers top notch schools and a wonderful family-oriented community! Click on the video icon to see a drone video!!
Location
State NJ
County Burlington
Area Medford Twp (20320)
Zoning RES
Rooms
Other Rooms Living Room, Dining Room, Primary Bedroom, Sitting Room, Bedroom 2, Bedroom 3, Kitchen, Family Room, Bedroom 1, Laundry, Other, Attic
Basement Full
Interior
Interior Features Primary Bath(s), Kitchen - Island, Butlers Pantry, Ceiling Fan(s), Attic/House Fan, Wood Stove, Sprinkler System, Exposed Beams, Wet/Dry Bar, Kitchen - Eat-In
Hot Water Natural Gas
Heating Hot Water
Cooling Central A/C
Flooring Wood, Fully Carpeted, Tile/Brick, Stone
Fireplaces Type Brick, Stone, Gas/Propane
Equipment Cooktop, Built-In Range, Oven - Wall, Commercial Range, Dishwasher
Fireplace Y
Window Features Energy Efficient
Appliance Cooktop, Built-In Range, Oven - Wall, Commercial Range, Dishwasher
Heat Source Natural Gas
Laundry Main Floor
Exterior
Exterior Feature Patio(s), Porch(es), Balcony
Garage Oversized
Garage Spaces 4.0
Pool In Ground
Utilities Available Cable TV
Waterfront N
Water Access N
Roof Type Pitched,Shingle
Accessibility None
Porch Patio(s), Porch(es), Balcony
Parking Type Driveway, Detached Garage
Total Parking Spaces 4
Garage Y
Building
Lot Description Subdivision Possible
Story 3+
Foundation Stone
Sewer Public Sewer
Water Public
Architectural Style Colonial
Level or Stories 3+
Additional Building Above Grade
Structure Type 9'+ Ceilings
New Construction N
Schools
High Schools Shawnee
School District Lenape Regional High
Others
Senior Community No
Tax ID 20-00803-00008 08
Ownership Fee Simple
SqFt Source Assessor
Acceptable Financing Conventional
Listing Terms Conventional
Financing Conventional
Special Listing Condition Standard
Read Less Info
Want to know what your home might be worth? Contact us for a FREE valuation!

Our team is ready to help you sell your home for the highest possible price ASAP

Bought with Michaela L Hartery • Hometown Real Estate Group

"My job is to find and attract mastery-based agents to the office, protect the culture, and make sure everyone is happy! "






