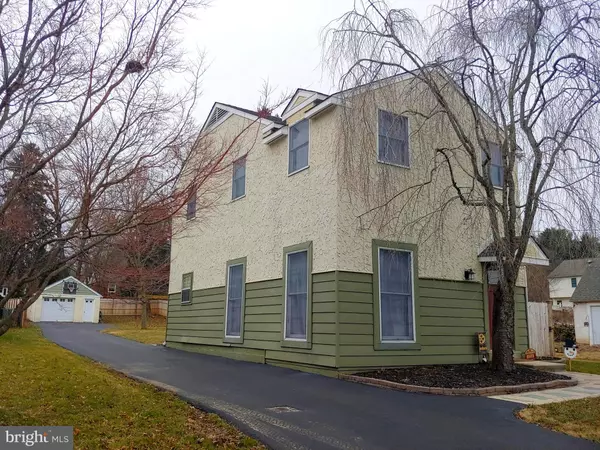$394,000
$389,000
1.3%For more information regarding the value of a property, please contact us for a free consultation.
5 Beds
2 Baths
1,864 SqFt
SOLD DATE : 04/08/2019
Key Details
Sold Price $394,000
Property Type Single Family Home
Sub Type Detached
Listing Status Sold
Purchase Type For Sale
Square Footage 1,864 sqft
Price per Sqft $211
Subdivision None Available
MLS Listing ID PADE436850
Sold Date 04/08/19
Style Colonial
Bedrooms 5
Full Baths 2
HOA Y/N N
Abv Grd Liv Area 1,864
Originating Board BRIGHT
Year Built 1952
Annual Tax Amount $4,346
Tax Year 2018
Lot Size 0.251 Acres
Acres 0.25
Property Description
Here it is... The home you have been waiting for!! No work left to do!! Just unpack and plan your vacations. Move right in to this immaculate 2 story 4/5 bedroom, 2 full bath colonial in popular Middletown township, Rose Tree Media school district. For the discriminating buyer(s), the current owners spared no expense on the amazing upgrades throughout. You will be greeted by the nicely manicured front lawn, extensive new asphalt private drive, large level rear yard with custom privacy fencing and masonry block 1 1/2 car detached garage w/service door. Enter the home thru the newer vinyl entry door leading to the beautifully refinished staircase with gleaming hardwood treads and freshly painted risers. The 1st floor features new elegant hardwoods in the foyer, living room, dining room and hallway area. The large living room offers bright/cheerful large windows, crown molding, built in bookshelves and both a 15 lite glass interior door and 15 lite glass pocket door for privacy if needed. This level includes a 5th bedroom/office/playroom, upgraded ceramic tiled full bath, stunning state of the art new kitchen that includes: ceramic tiled flooring, custom Kraft Maid cabinetry with all the bells and whistles featuring under the cabinet lighting, pull out trash can, pull out spice rack, pull out pots/pans drawer, utensil caddy drawer, random tiled backs plash, Quartz counter tops w/4 inch back splash, stainless steel under mount sink w/Moen pullout spray faucet, top of the line LG stainless steel appliances that include: a counter depth 3 door refrigerator with water/ice dispenser, single wall oven under the solid surface induction cooktop and stainless steel canopy style true exhaust ventilation hood with light. A large breakfast room addition w/vaulted ceiling recessed lighting, ceiling fan, bay window, butlers pantry w/built in under the counter beverage cooler and exit to rear completes this 1st floor. 2nd Floor offers new hardwoods in two bedrooms and hallway, large master bedroom with walk in closet, three additional good size bedrooms and nicely updated ceramic tiled hall bath. This level also features a 2nd floor laundry facility and bessler pulldown stairs to a partially floored attic. Additional Features and updates include: Andersen windows, new 6 panel interior doors with all new oil rubbed bronze hardware, new interior lighting, ceiling fans in breakfast room addition, dining room and living room. Whole house fan located on 2nd floor, 2 zoned oil hot water baseboard radiator heating and separate central air conditioning system and much much more. Roman shades, window treatments, washer and dryer are included. This home is conveniently located to Linvilla Orchards, Routes 1 ,352, 452, & 476, the Philadelphia Airport, Center City, and Wilmington DE. Easy access to Media/Elwyn train station, the new Granite Run Promenade, Ridley Creek State Park and Tyler Arboretum. Showing Start Saturday 2/16/2019
Location
State PA
County Delaware
Area Middletown Twp (10427)
Zoning RESI
Rooms
Other Rooms Bedroom 4, Bathroom 2, Bathroom 3, Bonus Room, Primary Bathroom
Main Level Bedrooms 1
Interior
Interior Features Ceiling Fan(s), Crown Moldings, Entry Level Bedroom, Recessed Lighting, Window Treatments, Butlers Pantry, Attic/House Fan, Attic, Formal/Separate Dining Room, Wood Floors
Heating Baseboard - Hot Water
Cooling Central A/C
Fireplace N
Heat Source Oil
Laundry Upper Floor
Exterior
Garage Garage - Front Entry, Oversized
Garage Spaces 1.0
Fence Privacy, Wood
Waterfront N
Water Access N
Accessibility None
Parking Type Detached Garage, Driveway, Off Street
Total Parking Spaces 1
Garage Y
Building
Lot Description Front Yard, Level, Rear Yard
Story 2
Sewer Public Sewer
Water Public
Architectural Style Colonial
Level or Stories 2
Additional Building Above Grade, Below Grade
New Construction N
Schools
Elementary Schools Indian Lane
Middle Schools Springton Lake
High Schools Penncrest
School District Rose Tree Media
Others
Senior Community No
Tax ID 27-00-02471-00
Ownership Fee Simple
SqFt Source Assessor
Acceptable Financing Cash, Conventional, FHA
Listing Terms Cash, Conventional, FHA
Financing Cash,Conventional,FHA
Special Listing Condition Standard
Read Less Info
Want to know what your home might be worth? Contact us for a FREE valuation!

Our team is ready to help you sell your home for the highest possible price ASAP

Bought with Karrie Gavin • Elfant Wissahickon-Rittenhouse Square

"My job is to find and attract mastery-based agents to the office, protect the culture, and make sure everyone is happy! "






