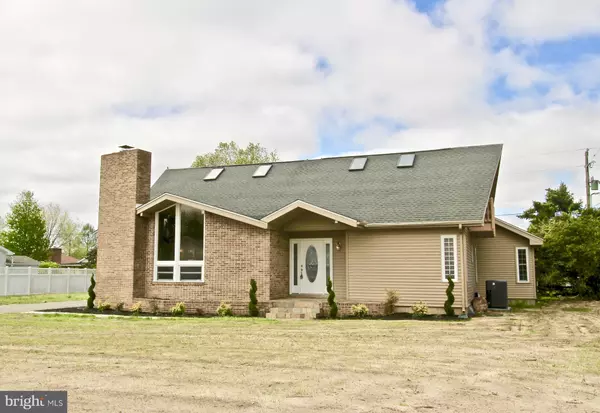$329,900
$329,900
For more information regarding the value of a property, please contact us for a free consultation.
3 Beds
3 Baths
2,720 SqFt
SOLD DATE : 01/15/2020
Key Details
Sold Price $329,900
Property Type Single Family Home
Sub Type Detached
Listing Status Sold
Purchase Type For Sale
Square Footage 2,720 sqft
Price per Sqft $121
Subdivision Sandy Brae
MLS Listing ID DESU139800
Sold Date 01/15/20
Style Contemporary
Bedrooms 3
Full Baths 2
Half Baths 1
HOA Fees $8/ann
HOA Y/N Y
Abv Grd Liv Area 2,720
Originating Board BRIGHT
Year Built 1960
Annual Tax Amount $1,252
Tax Year 2018
Lot Size 0.340 Acres
Acres 0.34
Lot Dimensions 111X132
Property Description
Location, Location, Location! Situated on a quiet street in Shady Brae, this newly renovated 3 Bedroom, 2.1 Bathroom home is just seconds away from the convenience of Route 1, 10 minutes from Lewes Beach and 15 minutes from Downtown Rehoboth! The main level showcases gray flooring, a spacious Living Room with gorgeous wooden beams and brick fireplace, elegant Dining Area, large Family Room and an unbelievable updated Kitchen. The custom Kitchen presents white cabinetry, stainless steel appliances, recessed lighting, granite counter tops & subway tile backsplash. The comfortable First Floor Master Bedroom presents a large closet & gorgeous full bathroom. The first level is completed with a 20x10 Sun Room, Powder Room and access to the extensive deck. The upper level features 2 additional Bedrooms with a Jack and Jill bathroom surrounded in neutral tile, walk in shower and dual sinks. Additional features include a one car garage, new HVAC system and fresh landscaping. Do not miss out on this truly remarkable home!
Location
State DE
County Sussex
Area Lewes Rehoboth Hundred (31009)
Zoning RS RES: SINGLE
Rooms
Other Rooms Living Room, Dining Room, Primary Bedroom, Bedroom 2, Bedroom 3, Kitchen, Family Room, Breakfast Room, Sun/Florida Room
Basement Unfinished
Main Level Bedrooms 1
Interior
Heating Forced Air
Cooling Central A/C
Heat Source Electric
Exterior
Garage Garage - Rear Entry, Inside Access
Garage Spaces 1.0
Waterfront N
Water Access N
Accessibility Other
Parking Type Attached Garage, Driveway, On Street
Attached Garage 1
Total Parking Spaces 1
Garage Y
Building
Story 2
Sewer Public Sewer
Water Well
Architectural Style Contemporary
Level or Stories 2
Additional Building Above Grade, Below Grade
New Construction N
Schools
School District Cape Henlopen
Others
Senior Community No
Tax ID 334-06.00-360.00
Ownership Fee Simple
SqFt Source Assessor
Special Listing Condition Standard
Read Less Info
Want to know what your home might be worth? Contact us for a FREE valuation!

Our team is ready to help you sell your home for the highest possible price ASAP

Bought with JEANNIE MACK • Coastal Real Estate Group, LLC

"My job is to find and attract mastery-based agents to the office, protect the culture, and make sure everyone is happy! "






