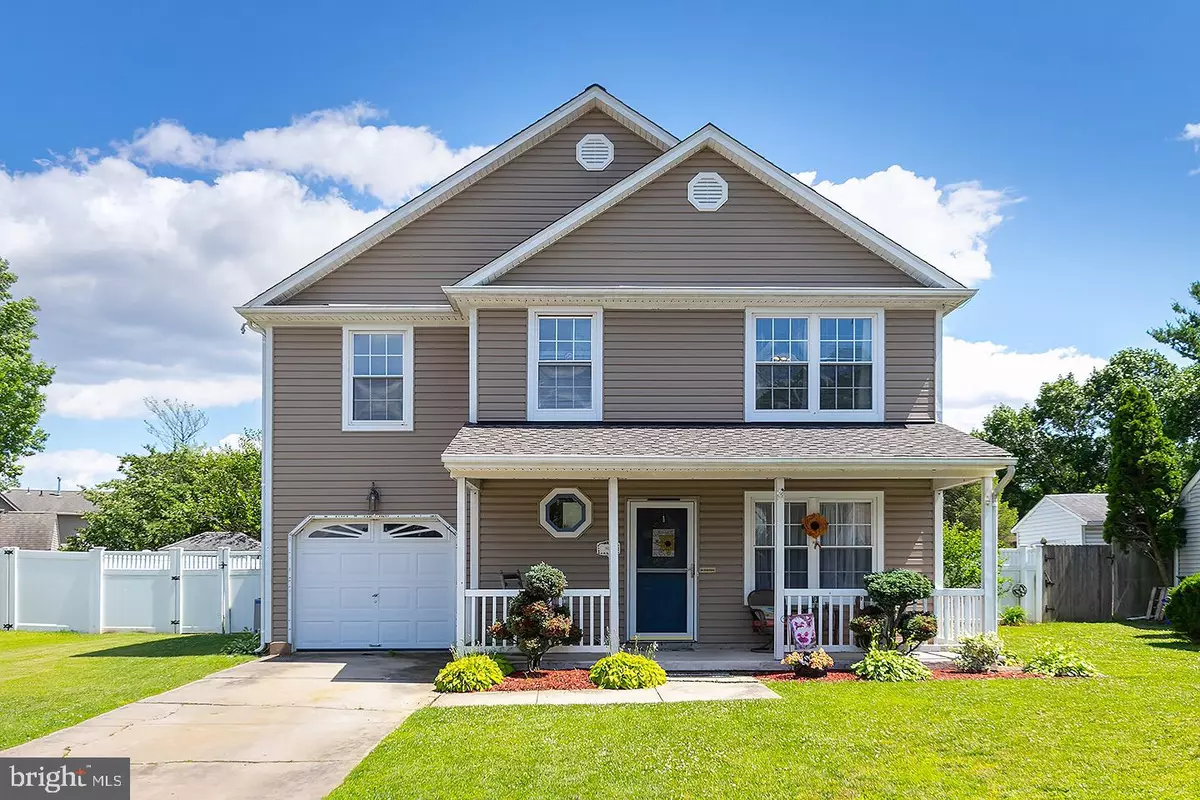$225,000
$230,000
2.2%For more information regarding the value of a property, please contact us for a free consultation.
4 Beds
3 Baths
1,654 SqFt
SOLD DATE : 03/27/2020
Key Details
Sold Price $225,000
Property Type Single Family Home
Sub Type Detached
Listing Status Sold
Purchase Type For Sale
Square Footage 1,654 sqft
Price per Sqft $136
Subdivision Fox Hound Village
MLS Listing ID NJGL243436
Sold Date 03/27/20
Style Colonial
Bedrooms 4
Full Baths 2
Half Baths 1
HOA Fees $13/ann
HOA Y/N Y
Abv Grd Liv Area 1,654
Originating Board BRIGHT
Year Built 1984
Annual Tax Amount $4,691
Tax Year 2018
Lot Size 6,534 Sqft
Acres 0.15
Lot Dimensions 0.00 x 0.00
Property Description
Welcome Home to Logan Township! The LOWEST Taxes in the area! Sought after schools in Logan & Kingsway districts this 4BR, 2.5BA Single Home is situated in Fox Hound Village, a great location for commuting just minutes away from Rt 295 or the NJ Turnpike. The 1st Floor offers an open concept floor plan, with a Formal Living Room & Formal Dining; the convenience of a 1st floor powder room & a 1st floor laundry space; the Kitchen offers Stainless Steel Appliances, Oak Cabinets, a Center Island Breakfast Nook with seating, and solid surface Corian counters; the kitchen is open to the Dining Room and Family Room Bump Out; the Family room boasts vaulted ceilings with fan, an Electric Fireplace, and Sliding Glass Door access to the back yard. The 2nd Level offers a Master Bedroom, with ceiling fan, walk-in closet, and attached full bathroom; this level boasts 3 additional generously sized bedrooms and another full bath in hallway. The back yard is where you'll spend all your time, open and level, completely fenced in, the back yard offers 20x16 covered patio area, a shed for storage, and in-ground swimming pool! Don't Miss: Vinyl replacement windows throughout; vinyl siding & roof are approximately 5 y/o, and water heater is only 2 y/o. Sale requires 3rd party approval.
Location
State NJ
County Gloucester
Area Logan Twp (20809)
Zoning RESIDENTIAL
Rooms
Other Rooms Living Room, Dining Room, Primary Bedroom, Bedroom 2, Bedroom 3, Bedroom 4, Kitchen, Family Room, Primary Bathroom, Full Bath
Interior
Hot Water Electric
Heating Forced Air
Cooling Central A/C
Fireplaces Type Electric
Fireplace Y
Heat Source Natural Gas
Laundry Main Floor
Exterior
Parking Features Built In
Garage Spaces 1.0
Water Access N
Accessibility None
Attached Garage 1
Total Parking Spaces 1
Garage Y
Building
Lot Description Interior, No Thru Street
Story 2
Foundation Slab
Sewer Public Sewer
Water Public
Architectural Style Colonial
Level or Stories 2
Additional Building Above Grade, Below Grade
New Construction N
Schools
Elementary Schools Logan E.S.
Middle Schools Logan Es
High Schools Kingsway Regional
School District Logan Township Public Schools
Others
Senior Community No
Tax ID 09-01903-00002
Ownership Fee Simple
SqFt Source Assessor
Acceptable Financing FHA, Conventional, Cash
Horse Property N
Listing Terms FHA, Conventional, Cash
Financing FHA,Conventional,Cash
Special Listing Condition Short Sale
Read Less Info
Want to know what your home might be worth? Contact us for a FREE valuation!

Our team is ready to help you sell your home for the highest possible price ASAP

Bought with David Marcantuno • Keller Williams Hometown

"My job is to find and attract mastery-based agents to the office, protect the culture, and make sure everyone is happy! "






