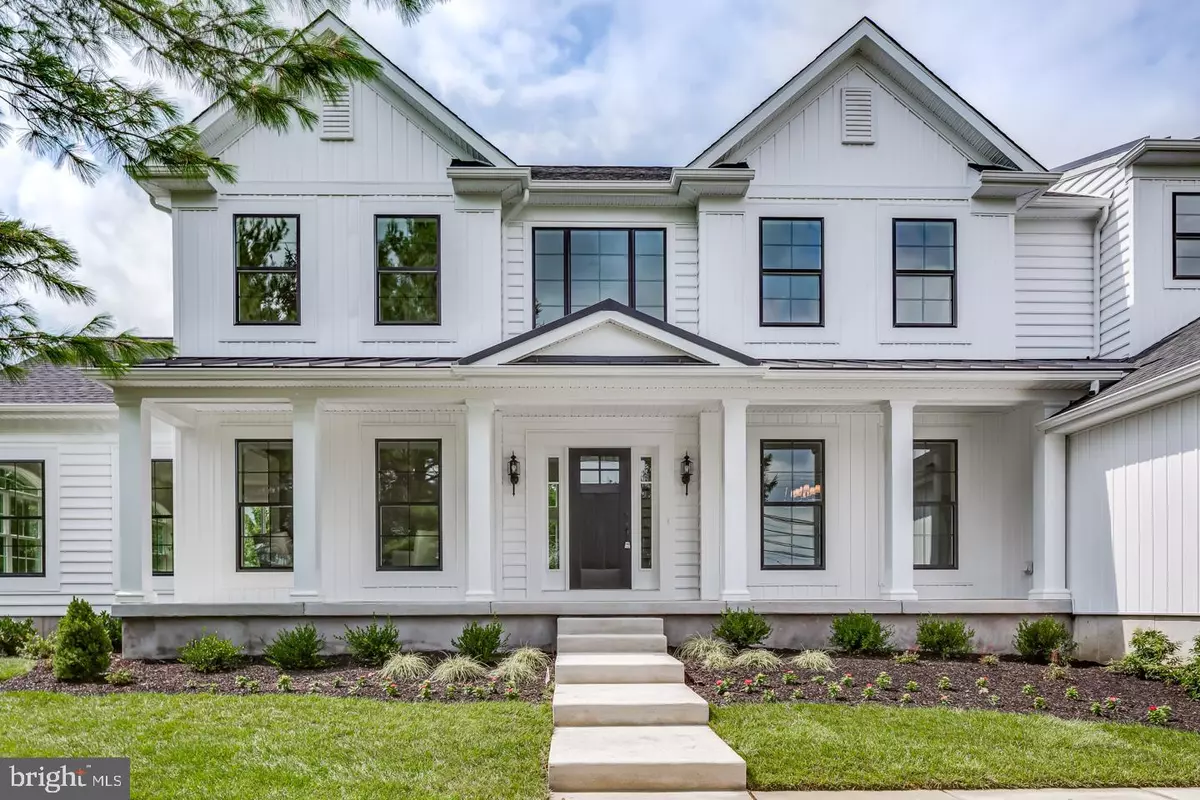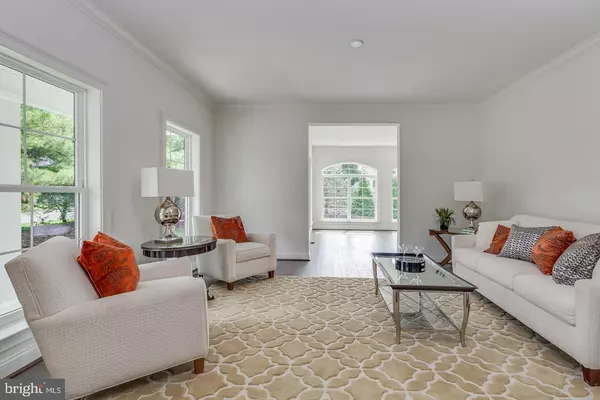$887,663
$894,900
0.8%For more information regarding the value of a property, please contact us for a free consultation.
4 Beds
4 Baths
4,071 SqFt
SOLD DATE : 08/26/2021
Key Details
Sold Price $887,663
Property Type Single Family Home
Sub Type Detached
Listing Status Sold
Purchase Type For Sale
Square Footage 4,071 sqft
Price per Sqft $218
Subdivision Stanwick Glen
MLS Listing ID NJBL100231
Sold Date 08/26/21
Style Traditional
Bedrooms 4
Full Baths 2
Half Baths 2
HOA Fees $121/mo
HOA Y/N Y
Abv Grd Liv Area 4,071
Originating Board BRIGHT
Year Built 2020
Annual Tax Amount $24,000
Tax Year 2021
Lot Size 0.853 Acres
Acres 0.84
Lot Dimensions 125X165
Property Description
Move-In Ready NEW Home! This beautiful, new Modern Farmhouse take on our classic Oxford Elite model is a stunning design sure to impress. Not only does it feature over 4,000 square feet of luxury living space, 4 bedrooms, and 3 baths, it also sits on the last lot located in the prestigious Stanwick Glen community in Moorestown making it a very rare and exciting opportunity.As you walk up to the home, you'll notice the mix of white siding, board and batten, and windows with black frames: elements true to the modern farmhouse style. The extended front porch with the metal roof ties the look together, offering not just style, but a place for relaxing.Past the front porch, you will enter the elegant two-story foyer showing off a magnificent staircase with beautifully stained oak treads and painted risers. Up the staircase, there is a widened second floor hallway that overlooks the family room. A view made even more inspiring with the sweeping, stacked windows and fireplace on the back wall of the two-story family room. Off the second floor hallway is a convenient rear stair case that gives access to the kitchen area.The jaw-dropping gourmet kitchen will make entertaining easy and weekday meals a piece of cake. It features custom cabinets, an expanded island, a quartz countertop, and a double oven with all stainless steel appliances. Off the kitchen is a striking, sun-filled morning room with a deck out the sliding doors in the back.The first floor of this home also offers a private extended study, a spacious dining room, and a large estate room with a stylish French door entryway.On the second floor, each of the four bedrooms offers something unique. Bedroom 2 is a luxurious princess suite with a private bathroom and there is also a spacious hall bath located between the other two bedrooms. The master bedroom is the height of luxury though. A huge space with a vaulted ceiling, you could easily stay in this room for as long as you would like. In the front of the room are double doors taking you into the stunning master bath. With marble tile, a spacious shower, and a large picture window over the tub that brings in plenty of natural light, this master bathroom feels spa-like.Other features of this incredible home are a convenient upstairs laundry room, a three car garage, and a 9-foot walk out basement.
Location
State NJ
County Burlington
Area Moorestown Twp (20322)
Zoning RESIDENTIAL
Rooms
Other Rooms Living Room, Dining Room, Primary Bedroom, Bedroom 2, Bedroom 3, Bedroom 4, Kitchen, Family Room, Study
Basement Full, Unfinished
Interior
Interior Features Primary Bath(s), Kitchen - Island, Butlers Pantry, Dining Area
Hot Water Natural Gas, Instant Hot Water
Heating Forced Air, Energy Star Heating System
Cooling Central A/C
Flooring Wood, Fully Carpeted, Tile/Brick
Equipment Cooktop, Oven - Double, Oven - Self Cleaning, Dishwasher, Energy Efficient Appliances, Built-In Microwave
Fireplace N
Window Features Energy Efficient
Appliance Cooktop, Oven - Double, Oven - Self Cleaning, Dishwasher, Energy Efficient Appliances, Built-In Microwave
Heat Source Natural Gas
Laundry Upper Floor
Exterior
Exterior Feature Patio(s)
Parking Features Inside Access, Garage - Side Entry
Garage Spaces 3.0
Utilities Available Cable TV
Water Access N
Roof Type Pitched,Shingle
Accessibility None
Porch Patio(s)
Attached Garage 3
Total Parking Spaces 3
Garage Y
Building
Story 2
Foundation Concrete Perimeter
Sewer Public Sewer
Water Public
Architectural Style Traditional
Level or Stories 2
Additional Building Above Grade
Structure Type 9'+ Ceilings
New Construction Y
Schools
Middle Schools Wm Allen Iii
High Schools Moorestown
School District Moorestown Township Public Schools
Others
Senior Community No
Tax ID 22-05705-00020
Ownership Fee Simple
SqFt Source Estimated
Acceptable Financing Conventional, Cash, VA, FHA
Listing Terms Conventional, Cash, VA, FHA
Financing Conventional,Cash,VA,FHA
Special Listing Condition Standard
Read Less Info
Want to know what your home might be worth? Contact us for a FREE valuation!

Our team is ready to help you sell your home for the highest possible price ASAP

Bought with Devin Dinofa • Keller Williams Realty - Marlton

"My job is to find and attract mastery-based agents to the office, protect the culture, and make sure everyone is happy! "






