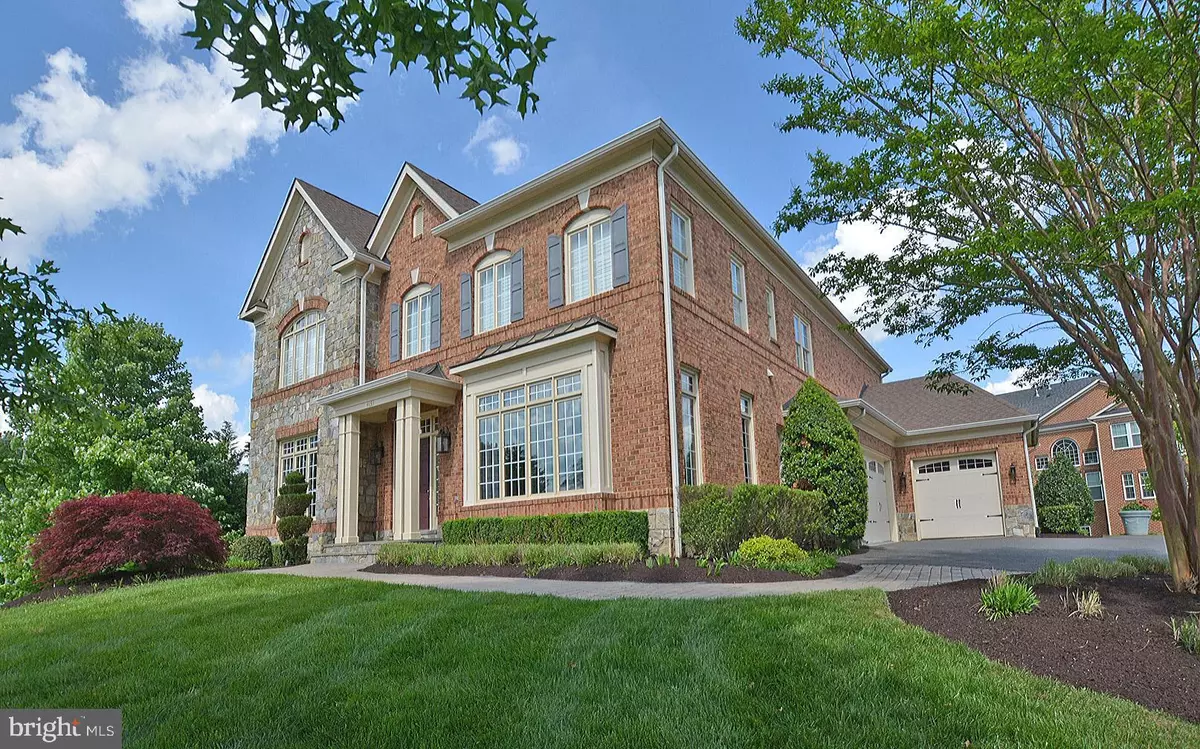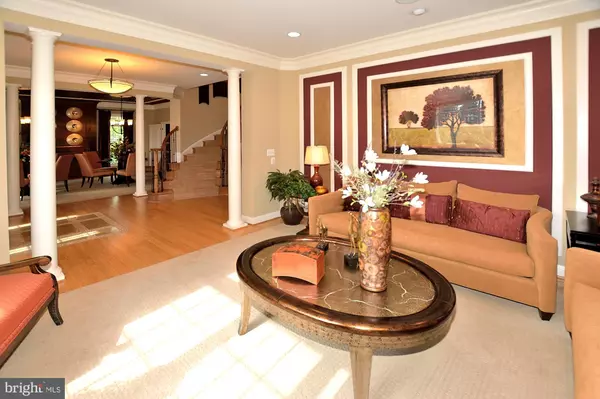$1,200,000
$1,299,000
7.6%For more information regarding the value of a property, please contact us for a free consultation.
5 Beds
7 Baths
7,096 SqFt
SOLD DATE : 02/21/2020
Key Details
Sold Price $1,200,000
Property Type Single Family Home
Sub Type Detached
Listing Status Sold
Purchase Type For Sale
Square Footage 7,096 sqft
Price per Sqft $169
Subdivision Poplar Park
MLS Listing ID VAFX1058936
Sold Date 02/21/20
Style Colonial
Bedrooms 5
Full Baths 5
Half Baths 2
HOA Fees $125/mo
HOA Y/N Y
Abv Grd Liv Area 5,096
Originating Board BRIGHT
Year Built 2006
Annual Tax Amount $13,930
Tax Year 2019
Lot Size 0.373 Acres
Acres 0.37
Property Description
STUNNING FORMER MODEL! THIS HOME BOASTS 3 FULLY FINISHED LEVELS WITH 5 BEDROOMS, 5 FULL + 2 HALF BATHS, 2 LAUNDRY ROOMS & A 3 CAR GARAGE ALL ELEGANTLY SITED ON A 16,000+ SQUARE FOOT LOT FINE FEATURES AND EYE-CATCHING DETAILS THROUGHOUT INVITING FOYER STRADDLED BY FORMAL LIVING AND DINING ROOMS WITH ACCENT MOULDINGS POWDER ROOM WITH MARBLE FLOOR WINE BAR WITH GRANITE PLANNING DESK INCLUDES BUILT IN CABINETRY OPEN KITCHEN INCLUDES STAINLESS STEEL APPLIANCES, GRANITE & ISLAND BREAKFAST ROOM/AREA PROVIDES CONVENIENT DINING ACCESS GENEROUSLY SIZED STEP DOWN FAMILY ROOM HAS TRAY CEILINGS, GAS FIREPLACE WITH SLATE ACCENT, MEDIA NOOK AND MULTIPLE DOORS TO WRAP AROUND DECK STATELY OFFICE/LIBRARY HAS EXTENSIVE BUILT INS & DESK MAIN LEVEL LAUNDRY IMPRESSIVE CIRCULAR STAIRCASE LEADS TO SECOND LEVEL OWNERS SUITE INCLUDES SITTING ROOM, EXIT TO PRIVATE BALCONY, DUAL WALK IN CLOSETS WITH CUSTOM ORGANIZERS AND GRAND OWNERS BATH WITH MARBLE FLOORS, SEPARATE SHOWER & JETTED TUB 3 ADDITIONAL UPPER LEVEL BEDROOMS EACH WITH THEIR OWN EN-SUITE BATHROOMS AND WALK IN CLOSETS CONVENIENT UPPER LEVEL LAUNDRY ROOM WITH CABINETS LOWER LEVEL IDEAL FOR ENTERTAINING MULTI-LEVEL THEATER ROOM OPEN GREAT ROOM INCLUDING WET BAR WITH GRANITE SEPARATE DEN 5TH BEDROOM WITH BATH AND WALK IN CLOSET WALK UP EXIT LARGE STORAGE & UTILITY ROOMS ADDITIONAL FINE FEATURES INCLUDE BAMBOO FLOORS, PLANTATION SHUTTERS, ACCENT/DETAIL MOULDINGS PENDANT LIGHTING WINDOW TREATMENTS TROUGHOUT INGROUND SPRINKLER SYSTEM PROFESSIONALLY LANDSCAPED PREPARE TO BE IMPRESSED!
Location
State VA
County Fairfax
Zoning 302
Rooms
Other Rooms Living Room, Dining Room, Primary Bedroom, Sitting Room, Bedroom 2, Bedroom 3, Bedroom 4, Bedroom 5, Kitchen, Family Room, Den, Library, Foyer, Breakfast Room, Great Room, Laundry, Storage Room, Utility Room, Media Room
Basement Full, Fully Finished, Interior Access, Outside Entrance, Rear Entrance, Sump Pump, Walkout Stairs
Interior
Interior Features Bar, Breakfast Area, Built-Ins, Carpet, Ceiling Fan(s), Crown Moldings, Curved Staircase, Family Room Off Kitchen, Formal/Separate Dining Room, Kitchen - Island, Primary Bath(s), Recessed Lighting, Walk-in Closet(s), Wet/Dry Bar, Window Treatments, Wood Floors
Hot Water Natural Gas
Heating Forced Air, Heat Pump(s), Humidifier, Zoned
Cooling Ceiling Fan(s), Central A/C, Heat Pump(s), Zoned
Flooring Marble, Wood, Carpet, Ceramic Tile
Fireplaces Number 1
Equipment Built-In Microwave, Cooktop, Cooktop - Down Draft, Dishwasher, Disposal, Dryer, Exhaust Fan, Freezer, Humidifier, Icemaker, Oven - Wall, Oven - Single, Refrigerator, Stainless Steel Appliances, Washer, Water Heater
Window Features Double Pane
Appliance Built-In Microwave, Cooktop, Cooktop - Down Draft, Dishwasher, Disposal, Dryer, Exhaust Fan, Freezer, Humidifier, Icemaker, Oven - Wall, Oven - Single, Refrigerator, Stainless Steel Appliances, Washer, Water Heater
Heat Source Natural Gas, Electric
Laundry Main Floor, Upper Floor
Exterior
Exterior Feature Balcony, Deck(s), Wrap Around
Parking Features Garage - Side Entry, Garage Door Opener, Inside Access
Garage Spaces 3.0
Water Access N
Roof Type Asphalt
Accessibility None
Porch Balcony, Deck(s), Wrap Around
Attached Garage 3
Total Parking Spaces 3
Garage Y
Building
Lot Description Corner, Landscaping
Story 3+
Sewer Public Sewer
Water Public
Architectural Style Colonial
Level or Stories 3+
Additional Building Above Grade, Below Grade
Structure Type 9'+ Ceilings,Tray Ceilings
New Construction N
Schools
Elementary Schools Poplar Tree
Middle Schools Rocky Run
High Schools Chantilly
School District Fairfax County Public Schools
Others
HOA Fee Include Common Area Maintenance,Management,Trash
Senior Community No
Tax ID 0444 19 0049
Ownership Fee Simple
SqFt Source Assessor
Security Features Security System
Special Listing Condition Standard
Read Less Info
Want to know what your home might be worth? Contact us for a FREE valuation!

Our team is ready to help you sell your home for the highest possible price ASAP

Bought with Amanda Whitsel Ingram • Pearson Smith Realty, LLC

"My job is to find and attract mastery-based agents to the office, protect the culture, and make sure everyone is happy! "






