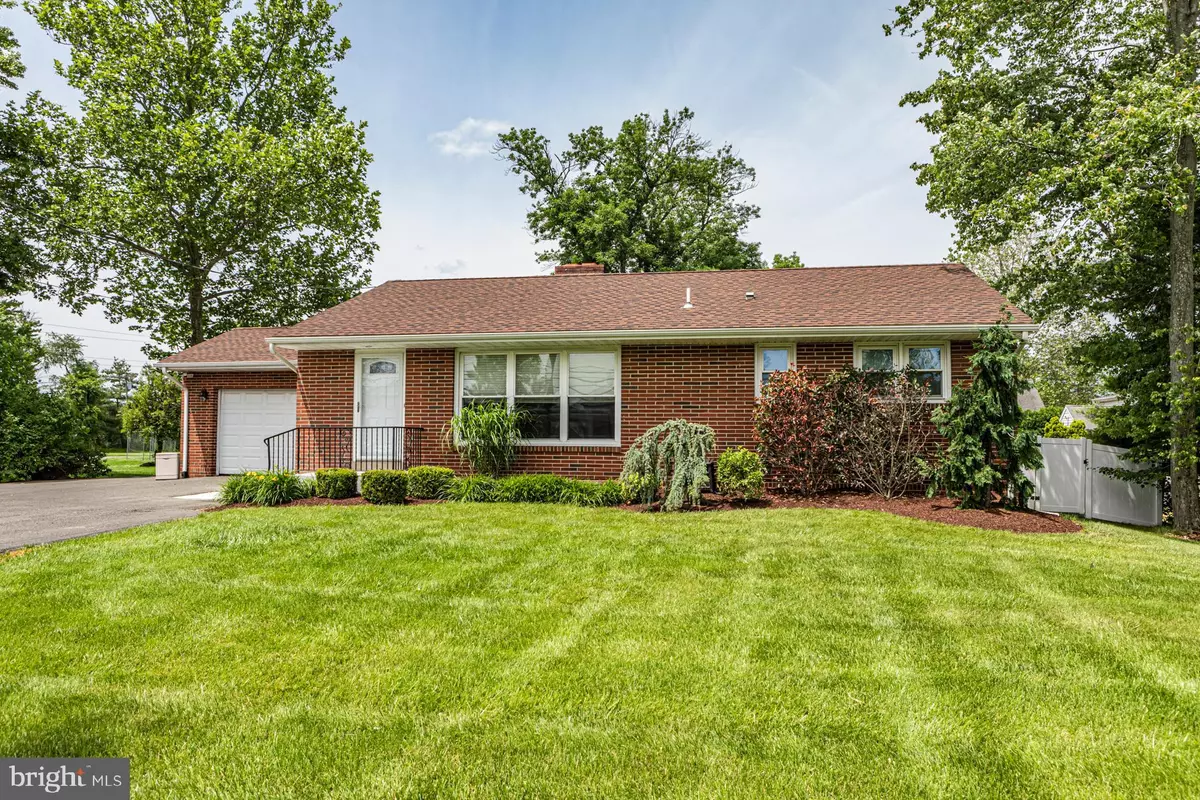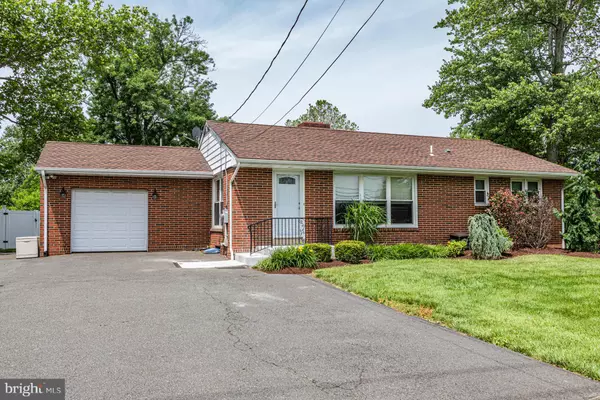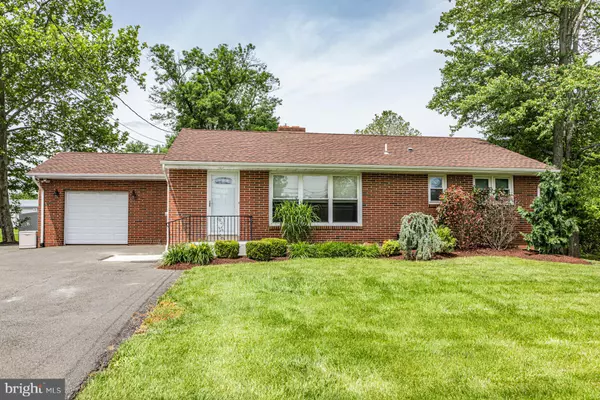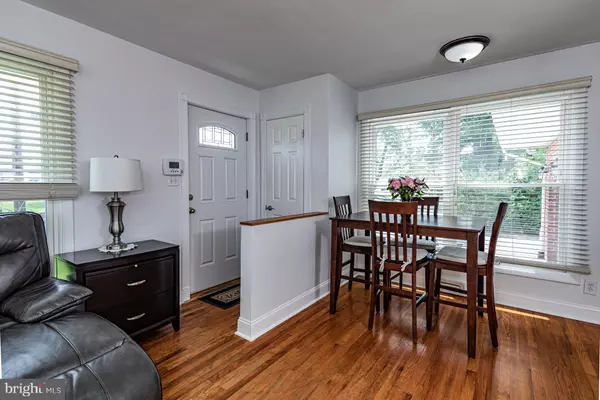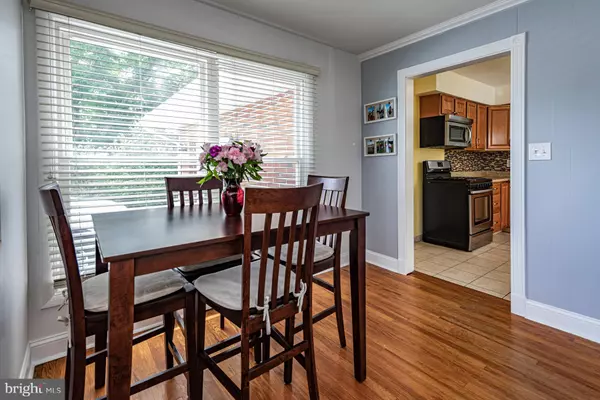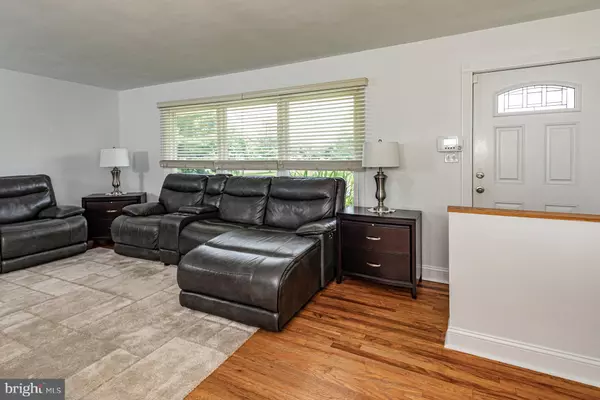$275,000
$279,900
1.8%For more information regarding the value of a property, please contact us for a free consultation.
3 Beds
2 Baths
0.33 Acres Lot
SOLD DATE : 01/27/2020
Key Details
Sold Price $275,000
Property Type Single Family Home
Sub Type Detached
Listing Status Sold
Purchase Type For Sale
Subdivision None Available
MLS Listing ID NJME280388
Sold Date 01/27/20
Style Ranch/Rambler
Bedrooms 3
Full Baths 1
Half Baths 1
HOA Y/N N
Originating Board BRIGHT
Year Built 1955
Annual Tax Amount $6,007
Tax Year 2018
Lot Size 0.330 Acres
Acres 0.33
Lot Dimensions 0.00 x 0.00
Property Description
Primely located for ease of living, grocery shopping, Friday night pizza, commuting, and even your morning Starbucks run are at your doorstep! If move in ready is what you're after, this home fills the bill! The list of updates includes fresh paint, refinished wood floors in the living room, newer septic, a newer roof, and new doors and windows. The kitchen was redone in 2009 and features modern finishes like updated counters and stainless appliances. The adjoining sunroom is the place to kick back and relax, opening to a backyard oasis that's entirely fenced with new low maintenance fencing and a patio. Central AC was added to the home in recent years, the electric service upgraded, a new hot water was installed and the basement was waterproofed. Included in the sale are custom living room blinds and all window treatments plus the washer and dryer and an alarm system. Three bedrooms, with wood floors under carpet, are served by a main bath. A powder room tends to guests, and both bathrooms have been freshly updated. See sellers documents for a complete list of updates to this turn-key home. Enjoy an affordable quality of life with nothing left to do! This home is not a drive by!
Location
State NJ
County Mercer
Area Hopewell Twp (21106)
Zoning R100
Rooms
Other Rooms Living Room, Dining Room, Bedroom 2, Bedroom 3, Kitchen, Bedroom 1, Sun/Florida Room
Basement Unfinished
Main Level Bedrooms 3
Interior
Interior Features Carpet, Dining Area, Kitchen - Eat-In, Window Treatments, Wood Floors
Cooling Central A/C
Flooring Hardwood, Carpet, Tile/Brick
Fireplaces Number 1
Equipment Refrigerator, Oven/Range - Gas, Washer, Dryer, Built-In Microwave, Dishwasher
Fireplace Y
Appliance Refrigerator, Oven/Range - Gas, Washer, Dryer, Built-In Microwave, Dishwasher
Heat Source Natural Gas
Exterior
Exterior Feature Patio(s)
Parking Features Inside Access
Garage Spaces 4.0
Water Access N
Accessibility None
Porch Patio(s)
Attached Garage 1
Total Parking Spaces 4
Garage Y
Building
Story 1
Sewer On Site Septic
Water Well
Architectural Style Ranch/Rambler
Level or Stories 1
Additional Building Above Grade, Below Grade
New Construction N
Schools
Middle Schools Timberlane M.S.
High Schools Central H.S.
School District Hopewell Valley Regional Schools
Others
Senior Community No
Tax ID 06-00087-00001 01
Ownership Fee Simple
SqFt Source Assessor
Special Listing Condition Standard
Read Less Info
Want to know what your home might be worth? Contact us for a FREE valuation!

Our team is ready to help you sell your home for the highest possible price ASAP

Bought with Ronald P Dolenti • Weichert Realtors - Princeton

"My job is to find and attract mastery-based agents to the office, protect the culture, and make sure everyone is happy! "

