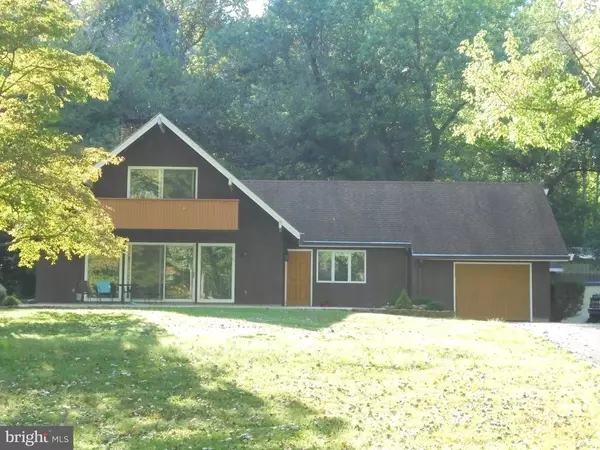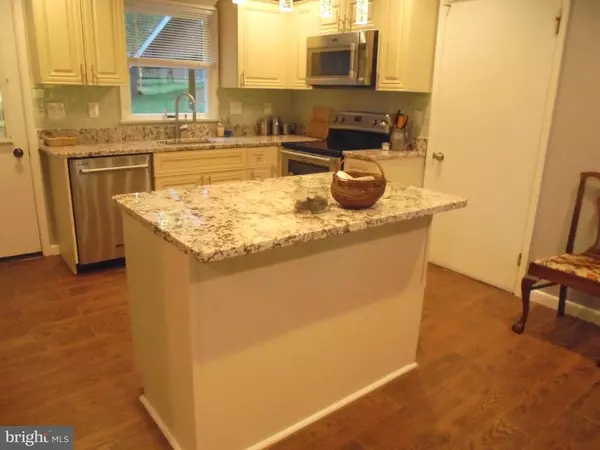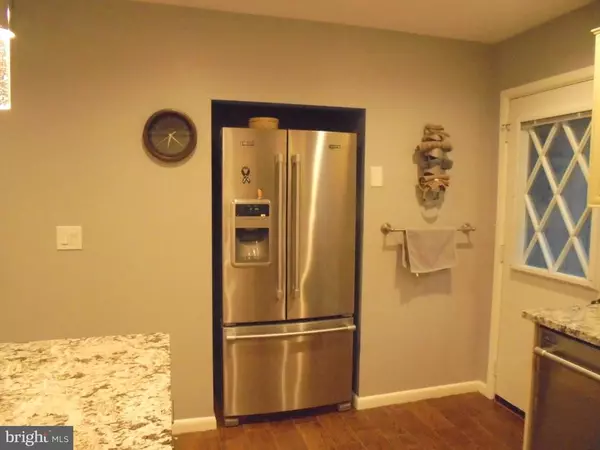$625,000
$625,000
For more information regarding the value of a property, please contact us for a free consultation.
4 Beds
3 Baths
2,091 SqFt
SOLD DATE : 01/29/2021
Key Details
Sold Price $625,000
Property Type Single Family Home
Sub Type Detached
Listing Status Sold
Purchase Type For Sale
Square Footage 2,091 sqft
Price per Sqft $298
Subdivision Glen Haven
MLS Listing ID WVJF136634
Sold Date 01/29/21
Style Contemporary
Bedrooms 4
Full Baths 3
HOA Y/N N
Abv Grd Liv Area 2,091
Originating Board BRIGHT
Year Built 1978
Annual Tax Amount $3,970
Tax Year 2019
Lot Size 1.850 Acres
Acres 1.85
Property Sub-Type Detached
Property Description
River Front- River View- River Access!! 1.8505 acres. Great Location- Updated- Shows Well - Turn Key! 4 Bedrooms, 3 Full Baths - Granite - Stainless Steel Appliances - Maytag 10 yr Warranty Appliances - Hardwood & Tile Floors that appear to be Hardwood. Wine/Root Cellar in the back yard! Over 360 Feet of RIverfront. Balconies & New Patio. Cedar Wood Siding & Arch Shingle Roof. Updated in 2016 Heat Pump/CAC & EBB. Stone Fireplace with Wood Stove Insert, 1 Car Attached Garage & Det Carport. Ceramic Tile Bath Rooms. Wet Bar in Living Room. Kitchen has Island and Open to Dining Room. This is a rare opportunity to own River Front. Adjoining Lot not for sale but the buyer will have 1st Right of Refusal. Views of the River, the C&O Canal across the River and the Mountain. Listing agent must accompany all showings. 10 min to Harpers Ferry & Shepherdstown. Commuter Train to DC is 10 min from this home. Leesburg, VA, Frederick, MD, Hagerstown, MD all within 30 minutes from this property. This Property is Excluded from paying any GHPOA dues or Road Fund. This property was the Developers Property and he was exempt from any type of dues yet he can use all of the facilities.
Location
State WV
County Jefferson
Zoning 101
Rooms
Other Rooms Living Room, Primary Bedroom, Bedroom 2, Bedroom 3, Bedroom 4, Kitchen, Laundry, Bathroom 2, Bathroom 3, Primary Bathroom
Main Level Bedrooms 2
Interior
Interior Features Combination Kitchen/Dining, Entry Level Bedroom, Floor Plan - Open, Kitchen - Country, Kitchen - Eat-In, Kitchen - Gourmet, Kitchen - Island, Kitchen - Table Space, Primary Bath(s), Recessed Lighting, Tub Shower, Upgraded Countertops, Walk-in Closet(s), Wet/Dry Bar, Window Treatments, Wine Storage, Wood Floors, Wood Stove
Hot Water Electric
Heating Heat Pump(s), Baseboard - Electric
Cooling Central A/C
Flooring Tile/Brick, Hardwood
Fireplaces Number 1
Fireplaces Type Mantel(s), Wood, Insert, Stone
Equipment Built-In Microwave, Dishwasher, Disposal, Dryer, Energy Efficient Appliances, ENERGY STAR Dishwasher, ENERGY STAR Refrigerator, Exhaust Fan, Icemaker, Microwave, Oven - Self Cleaning, Oven/Range - Electric, Refrigerator, Stainless Steel Appliances, Washer, Water Heater
Fireplace Y
Window Features Double Hung,Double Pane,Insulated,Screens,Casement,Vinyl Clad
Appliance Built-In Microwave, Dishwasher, Disposal, Dryer, Energy Efficient Appliances, ENERGY STAR Dishwasher, ENERGY STAR Refrigerator, Exhaust Fan, Icemaker, Microwave, Oven - Self Cleaning, Oven/Range - Electric, Refrigerator, Stainless Steel Appliances, Washer, Water Heater
Heat Source Electric
Laundry Dryer In Unit, Has Laundry, Main Floor, Washer In Unit
Exterior
Exterior Feature Balconies- Multiple, Patio(s)
Parking Features Covered Parking, Garage - Front Entry, Garage Door Opener, Inside Access
Garage Spaces 7.0
Carport Spaces 2
Utilities Available Cable TV, Electric Available, Phone, Sewer Available, Water Available
Amenities Available Baseball Field, Basketball Courts, Boat Dock/Slip, Boat Ramp, Common Grounds, Community Center, Picnic Area, Pier/Dock, Tot Lots/Playground, Water/Lake Privileges
Waterfront Description Private Dock Site
Water Access Y
Water Access Desc Boat - Powered,Canoe/Kayak,Fishing Allowed,Personal Watercraft (PWC),Private Access,Swimming Allowed,Waterski/Wakeboard
View River, Scenic Vista, Mountain, Water
Roof Type Architectural Shingle
Street Surface Black Top
Accessibility Level Entry - Main
Porch Balconies- Multiple, Patio(s)
Road Frontage Private, Road Maintenance Agreement
Attached Garage 1
Total Parking Spaces 7
Garage Y
Building
Lot Description Backs to Trees, Additional Lot(s), Cleared, Front Yard, Landscaping, Partly Wooded, Rear Yard, Road Frontage, SideYard(s)
Story 2
Foundation Slab
Sewer Septic Exists
Water Private/Community Water, Public
Architectural Style Contemporary
Level or Stories 2
Additional Building Above Grade, Below Grade
Structure Type Dry Wall
New Construction N
Schools
Elementary Schools C W. Shipley
Middle Schools Harpers Ferry
High Schools Jefferson
School District Jefferson County Schools
Others
Pets Allowed Y
HOA Fee Include Common Area Maintenance,Pier/Dock Maintenance,Recreation Facility
Senior Community No
Tax ID 043C006400000000
Ownership Fee Simple
SqFt Source Estimated
Security Features Smoke Detector
Acceptable Financing Cash, Conventional, VA, FHA
Horse Property Y
Listing Terms Cash, Conventional, VA, FHA
Financing Cash,Conventional,VA,FHA
Special Listing Condition Standard
Pets Allowed Cats OK, Dogs OK
Read Less Info
Want to know what your home might be worth? Contact us for a FREE valuation!

Our team is ready to help you sell your home for the highest possible price ASAP

Bought with Nancy G McBride • Rockstar Realty
"My job is to find and attract mastery-based agents to the office, protect the culture, and make sure everyone is happy! "






