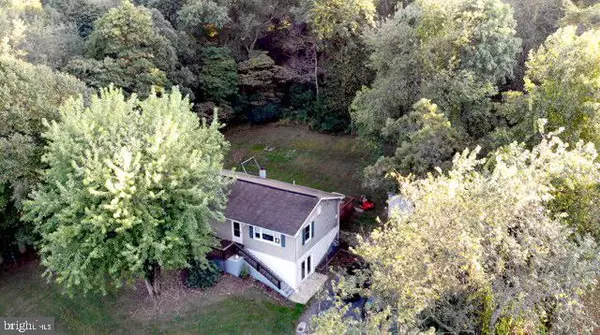$249,940
$244,900
2.1%For more information regarding the value of a property, please contact us for a free consultation.
3 Beds
3 Baths
2,880 SqFt
SOLD DATE : 01/23/2020
Key Details
Sold Price $249,940
Property Type Single Family Home
Sub Type Detached
Listing Status Sold
Purchase Type For Sale
Square Footage 2,880 sqft
Price per Sqft $86
Subdivision Lake Front Royal
MLS Listing ID VAWR138340
Sold Date 01/23/20
Style Ranch/Rambler
Bedrooms 3
Full Baths 3
HOA Fees $25/ann
HOA Y/N Y
Abv Grd Liv Area 1,440
Originating Board BRIGHT
Year Built 1978
Annual Tax Amount $1,890
Tax Year 2019
Lot Size 0.920 Acres
Acres 0.92
Property Description
Smart Home located in Lake Front Royal Community, Just minutes away from shops & restaurants!Enter your home on the main level being greeted by this technology equipped home with smart thermostat, cameras around the house. USB outlets, Cat-5(Ethernet) running to each floor. This 3/3 home is open warm and boasting 1440 sq. ft. Just on the main level ,with a large open kitchen, walk in pantry. Breakfast area looking out French doors that lead to a private deck and gorgeous backyard that backs to trees for a seamless private entertainment. Downstairs features a large family room/game room, dining room w wet bar and 2 more bonus rooms for guests or a home office plus full bath. Large laundry room for those daily chores. This beautiful valley view lot has 40,075 sq. ft. Situated at the bottom of the community for an easy commute. Schedule your showing. This home is ready to see and speak to you! Brand new Master bath and many more updates throughout this large home.
Location
State VA
County Warren
Zoning R
Direction East
Rooms
Other Rooms Living Room, Dining Room, Kitchen, Game Room, Family Room, Bedroom 1, Laundry, Other, Office, Utility Room, Bathroom 1, Bathroom 2, Bonus Room, Primary Bathroom, Full Bath
Basement Full, Walkout Level, Fully Finished
Main Level Bedrooms 3
Interior
Interior Features Attic, Carpet, Combination Kitchen/Dining, Dining Area, Kitchen - Country
Hot Water Electric
Heating Heat Pump(s), Other, Zoned
Cooling Central A/C, Heat Pump(s), Ductless/Mini-Split, Zoned
Flooring Carpet, Tile/Brick, Laminated
Equipment Dishwasher, Built-In Microwave, Dryer - Electric
Furnishings Yes
Fireplace N
Window Features Replacement
Appliance Dishwasher, Built-In Microwave, Dryer - Electric
Heat Source Electric
Laundry Basement
Exterior
Exterior Feature Deck(s)
Utilities Available Cable TV, Natural Gas Available, Electric Available
Waterfront N
Water Access N
View Valley
Roof Type Asphalt
Street Surface Gravel,Paved
Accessibility 2+ Access Exits
Porch Deck(s)
Road Frontage Public
Parking Type Driveway
Garage N
Building
Lot Description Backs to Trees, Front Yard, Rear Yard
Story 1
Sewer On Site Septic
Water Private
Architectural Style Ranch/Rambler
Level or Stories 1
Additional Building Above Grade, Below Grade
Structure Type Dry Wall
New Construction N
Schools
Elementary Schools Ressie Jeffries
School District Warren County Public Schools
Others
HOA Fee Include Road Maintenance,Snow Removal
Senior Community No
Tax ID 39C B 19
Ownership Fee Simple
SqFt Source Assessor
Security Features Motion Detectors,Smoke Detector,Surveillance Sys
Acceptable Financing Cash, Conventional, FHA, Rural Development, USDA, VA, VHDA
Horse Property N
Listing Terms Cash, Conventional, FHA, Rural Development, USDA, VA, VHDA
Financing Cash,Conventional,FHA,Rural Development,USDA,VA,VHDA
Special Listing Condition Standard
Read Less Info
Want to know what your home might be worth? Contact us for a FREE valuation!

Our team is ready to help you sell your home for the highest possible price ASAP

Bought with Brian Brantley • Pearson Smith Realty, LLC

"My job is to find and attract mastery-based agents to the office, protect the culture, and make sure everyone is happy! "






