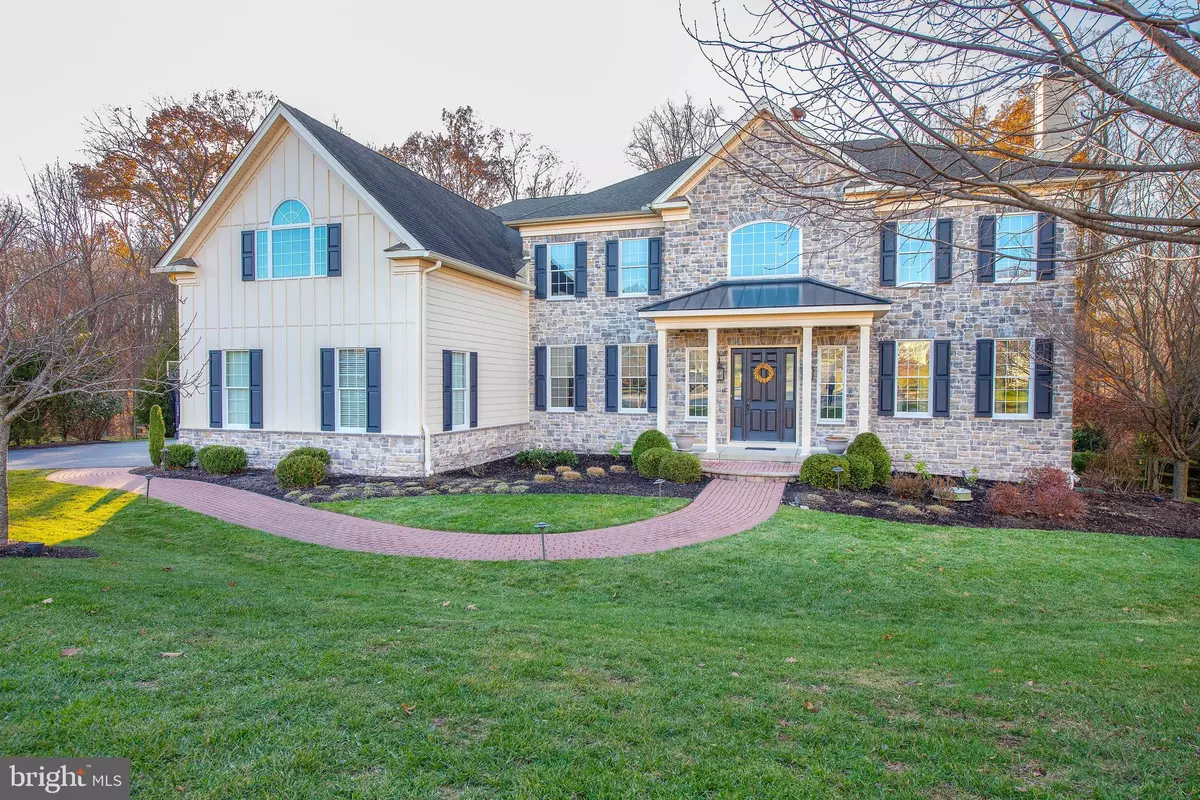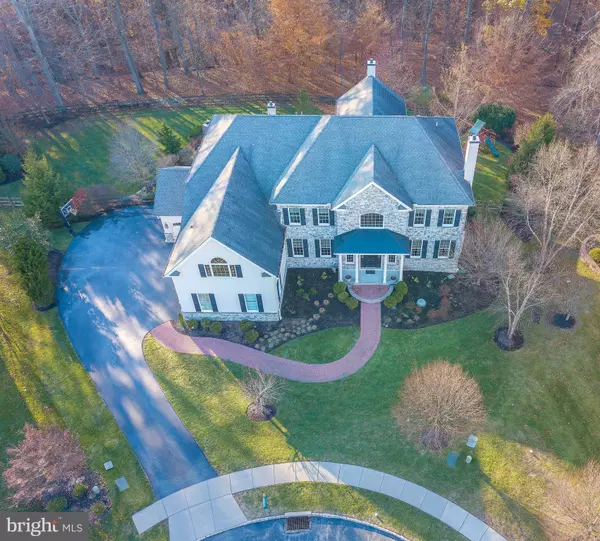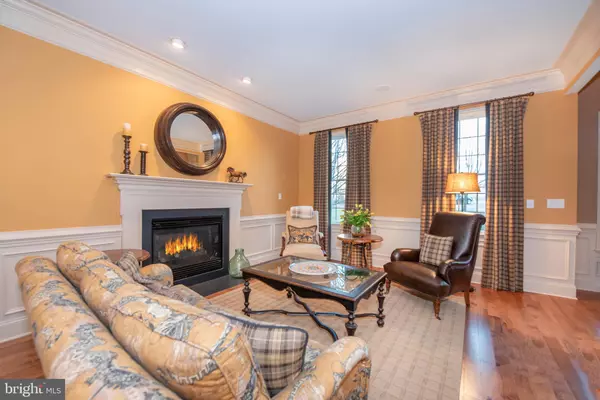$1,295,000
$1,295,000
For more information regarding the value of a property, please contact us for a free consultation.
5 Beds
7 Baths
9,319 SqFt
SOLD DATE : 05/08/2020
Key Details
Sold Price $1,295,000
Property Type Single Family Home
Sub Type Detached
Listing Status Sold
Purchase Type For Sale
Square Footage 9,319 sqft
Price per Sqft $138
Subdivision None Available
MLS Listing ID PADE505132
Sold Date 05/08/20
Style Colonial
Bedrooms 5
Full Baths 6
Half Baths 1
HOA Fees $131/qua
HOA Y/N Y
Abv Grd Liv Area 6,219
Originating Board BRIGHT
Year Built 2009
Annual Tax Amount $20,161
Tax Year 2020
Lot Size 0.583 Acres
Acres 0.58
Lot Dimensions 0.00 x 0.00
Property Description
Welcome home to this meticulously maintained, move-in ready, luxury home in the Estates at Chadds Ford located in the top rated Unionville-Chadds Ford School District. This 5 bedroom, 6.5 bath gorgeous home has so many upgrades, you have to see it to appreciate all that it has to offer. It is perfectly situated on a premium lot that backs to wooded space. Large windows bring in an abundance of natural daylight. This well thought out floor plan is upgraded with hardwood flooring throughout in addition to custom millwork/paint, designer lighting and custom window treatments This professionally decorated Toll Brothers Henley model features 6219 sq.ft. of living space in the main and upper levels with a 3100 sq.ft. daylight fully finished lower level and so many other high-end appointments. The main entrance features a dramatic two story foyer with a grand double staircase that opens to a formal living room on the right side and a formal dining room on the left. Behind the staircase is a spacious family room with a gas floor to ceiling stone fireplace, a coffered ceiling and a convenient back staircase. The gourmet kitchen is sure to please the most discriminating of chefs, featuring a large granite center island, tall cabinets, stainless steel professional appliances, granite countertops, a farm sink, two dishwashers, a double oven, large pantry, tile backsplash, built in desk, eating area and an oversized gathering area all accessing the expanded deck. Completing the main level is a multipurpose room currently being used as a playroom, a spacious study with privacy, a half bath, a first floor laundry room, and a mudroom with custom built-ins. The hallway to the second floor bedrooms is enhanced with views of the rooms below. Retreat to the Master suite at the end of day with coffered ceiling, private sitting area and a large dressing area with walk in closets featuring built in closet organization systems. The luxurious en suite master bath is appointed with furniture cabinet expanded double bowl vanity complete with granite, a large soaking tub, a deluxe shower with dual shower heads and a separate commode room. There are four additional bedrooms each having their own bathroom and a large bonus room has multiple possibilities. The finished walk out lower level is the perfect place featuring a spacious media room, fitness room, wet bar, pool table area, ping-pong room, game area, playroom, craft room and full bath. The list of upgrades continues with an air filtration system, water treatment system, wired speaker system, security system, smoke detectors, and more. Outside, the professional lush landscaping with irrigation system, large deck, fenced in yard and huge custom patio with cozy outdoor fireplace and pizza oven make this outdoor space truly remarkable. The 4 car garage is a dream come true. A fantastic location with so many conveniences nearby, and an easy commute to Wilmington or Philadelphia. 49 Magnolia Way has it all and will make you proud to call this house your home. Schedule your showing today to experience the style, elegance, and comfort that this home has to offer.
Location
State PA
County Delaware
Area Chadds Ford Twp (10404)
Zoning R-00
Direction East
Rooms
Basement Full, Daylight, Partial, Fully Finished, Heated, Walkout Level, Windows
Main Level Bedrooms 5
Interior
Interior Features Additional Stairway, Air Filter System, Attic, Bar, Breakfast Area, Built-Ins, Carpet, Ceiling Fan(s), Chair Railings, Combination Kitchen/Dining, Crown Moldings, Double/Dual Staircase, Dining Area, Efficiency, Family Room Off Kitchen, Formal/Separate Dining Room, Kitchen - Eat-In, Kitchen - Gourmet, Kitchen - Island, Kitchen - Table Space, Primary Bath(s), Pantry, Recessed Lighting, Soaking Tub, Stall Shower, Tub Shower, Upgraded Countertops, Wainscotting, Walk-in Closet(s), Water Treat System, Wet/Dry Bar, Window Treatments, Wine Storage, Wood Floors
Hot Water Natural Gas
Heating Forced Air
Cooling Central A/C
Flooring Hardwood, Carpet, Ceramic Tile
Fireplaces Number 2
Fireplaces Type Gas/Propane, Mantel(s), Stone, Fireplace - Glass Doors
Equipment Air Cleaner, Built-In Microwave, Built-In Range, Commercial Range, Dishwasher, Disposal, Dryer - Gas, Dryer - Front Loading, Exhaust Fan, Extra Refrigerator/Freezer, Humidifier, Oven - Double, Oven/Range - Gas, Range Hood, Refrigerator, Six Burner Stove, Stainless Steel Appliances, Washer - Front Loading, Water Conditioner - Owned, Water Heater
Furnishings No
Fireplace Y
Window Features Double Hung,Double Pane,Energy Efficient
Appliance Air Cleaner, Built-In Microwave, Built-In Range, Commercial Range, Dishwasher, Disposal, Dryer - Gas, Dryer - Front Loading, Exhaust Fan, Extra Refrigerator/Freezer, Humidifier, Oven - Double, Oven/Range - Gas, Range Hood, Refrigerator, Six Burner Stove, Stainless Steel Appliances, Washer - Front Loading, Water Conditioner - Owned, Water Heater
Heat Source Natural Gas
Laundry Main Floor
Exterior
Exterior Feature Deck(s), Patio(s)
Parking Features Garage - Side Entry, Garage Door Opener, Inside Access
Garage Spaces 4.0
Fence Split Rail, Fully
Utilities Available Cable TV, Fiber Optics Available, Natural Gas Available, Phone, Sewer Available, Water Available
Amenities Available None
Water Access N
View Trees/Woods
Roof Type Architectural Shingle
Street Surface Black Top
Accessibility 32\"+ wide Doors, 36\"+ wide Halls
Porch Deck(s), Patio(s)
Road Frontage Private
Attached Garage 4
Total Parking Spaces 4
Garage Y
Building
Lot Description Backs to Trees, Cul-de-sac, Front Yard, Level, Rear Yard
Story 3+
Foundation Concrete Perimeter
Sewer Public Sewer
Water Public
Architectural Style Colonial
Level or Stories 3+
Additional Building Above Grade, Below Grade
Structure Type 9'+ Ceilings,Dry Wall,Tray Ceilings,Cathedral Ceilings
New Construction N
Schools
Elementary Schools Chadds Ford
Middle Schools Patton
High Schools Unionville
School District Unionville-Chadds Ford
Others
HOA Fee Include Snow Removal,Common Area Maintenance,Trash
Senior Community No
Tax ID 04-00-00203-36
Ownership Fee Simple
SqFt Source Assessor
Security Features Electric Alarm,Fire Detection System,Motion Detectors,Monitored,Smoke Detector
Acceptable Financing Cash, Conventional
Horse Property N
Listing Terms Cash, Conventional
Financing Cash,Conventional
Special Listing Condition Standard
Read Less Info
Want to know what your home might be worth? Contact us for a FREE valuation!

Our team is ready to help you sell your home for the highest possible price ASAP

Bought with Linda A O'Sullivan • Keller Williams Real Estate - West Chester
"My job is to find and attract mastery-based agents to the office, protect the culture, and make sure everyone is happy! "






