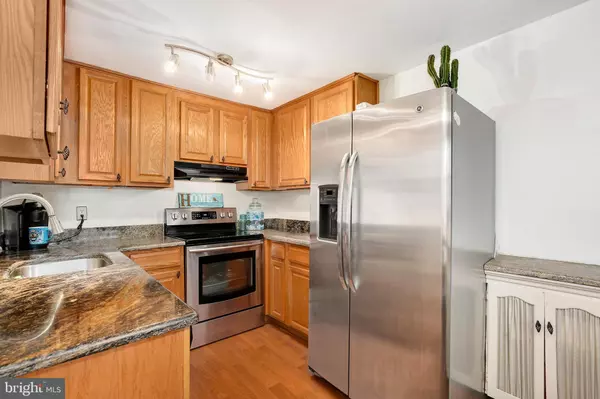$260,000
$260,000
For more information regarding the value of a property, please contact us for a free consultation.
3 Beds
2 Baths
1,874 SqFt
SOLD DATE : 02/14/2020
Key Details
Sold Price $260,000
Property Type Townhouse
Sub Type Interior Row/Townhouse
Listing Status Sold
Purchase Type For Sale
Square Footage 1,874 sqft
Price per Sqft $138
Subdivision Fox Chapel
MLS Listing ID MDMC690670
Sold Date 02/14/20
Style Colonial
Bedrooms 3
Full Baths 1
Half Baths 1
HOA Fees $55/mo
HOA Y/N Y
Abv Grd Liv Area 1,274
Originating Board BRIGHT
Year Built 1972
Annual Tax Amount $2,476
Tax Year 2018
Lot Size 2,085 Sqft
Acres 0.05
Property Description
*** PRICE IMPROVEMENT! *** MOVE-IN READY! Charming and and exquisitely kept brick townhome in convenient Fox Chapel! Sunlit and bright. Warm and thoughtful layout. Ceiling fans throughout. Granite countertops in delicious kitchen complemented by pendant lights, stainless steel appliances, stove range, and, and breakfast nook. Huge master bedroom has walk-in closet. Gorgeous master bath boasts granite top, soaking tub and tile floor. New half-bath vanity with decorative wall tile. Relax in your cozy living room, with Pella sliding glass door leading out nice concrete patio and private fenced backyard. Love nature? Take a leisurely stroll to immediately adjacent scenic park and tot lot/playground. Spacious finished lower level New: W&D (2017), 25-yr warranty roof ('12-'13). Very low HOA dues. Two assigned parking spaces (both #16's). Literally 5 minutes to I-270 exit and convenient shopping district and schools. Commuter's Dream. AT THIS LOW PRICE, WILL NOT LAST LONG!
Location
State MD
County Montgomery
Zoning R90
Rooms
Basement Daylight, Partial, Fully Finished, Heated, Improved, Interior Access
Interior
Interior Features Ceiling Fan(s), Floor Plan - Traditional, Kitchen - Eat-In, Kitchen - Table Space, Primary Bath(s), Soaking Tub, Upgraded Countertops, Window Treatments
Hot Water Natural Gas
Heating Forced Air
Cooling Central A/C, Ceiling Fan(s)
Flooring Ceramic Tile, Partially Carpeted, Laminated
Equipment Dishwasher, Disposal, Dryer, Freezer, Icemaker, Oven - Self Cleaning, Refrigerator, Stainless Steel Appliances, Stove, Washer, Water Heater
Fireplace N
Appliance Dishwasher, Disposal, Dryer, Freezer, Icemaker, Oven - Self Cleaning, Refrigerator, Stainless Steel Appliances, Stove, Washer, Water Heater
Heat Source Natural Gas
Laundry Basement
Exterior
Exterior Feature Patio(s)
Garage Spaces 2.0
Parking On Site 2
Utilities Available Fiber Optics Available, Cable TV Available
Amenities Available Tot Lots/Playground
Water Access N
View Courtyard, Trees/Woods
Roof Type Shingle
Accessibility None
Porch Patio(s)
Total Parking Spaces 2
Garage N
Building
Lot Description Backs - Parkland, Backs to Trees, Cleared, Level, No Thru Street, Private, Rear Yard, Secluded
Story 2
Sewer Public Sewer
Water Public
Architectural Style Colonial
Level or Stories 2
Additional Building Above Grade, Below Grade
New Construction N
Schools
Elementary Schools Fox Chapel
Middle Schools Neelsville
High Schools Clarksburg
School District Montgomery County Public Schools
Others
HOA Fee Include Snow Removal,Trash,Common Area Maintenance
Senior Community No
Tax ID 160901479156
Ownership Fee Simple
SqFt Source Assessor
Security Features Carbon Monoxide Detector(s),Smoke Detector
Acceptable Financing Cash, Conventional, FHA, VA
Listing Terms Cash, Conventional, FHA, VA
Financing Cash,Conventional,FHA,VA
Special Listing Condition Standard
Read Less Info
Want to know what your home might be worth? Contact us for a FREE valuation!

Our team is ready to help you sell your home for the highest possible price ASAP

Bought with Nora J Rivera -Yelland • Samson Properties

"My job is to find and attract mastery-based agents to the office, protect the culture, and make sure everyone is happy! "






