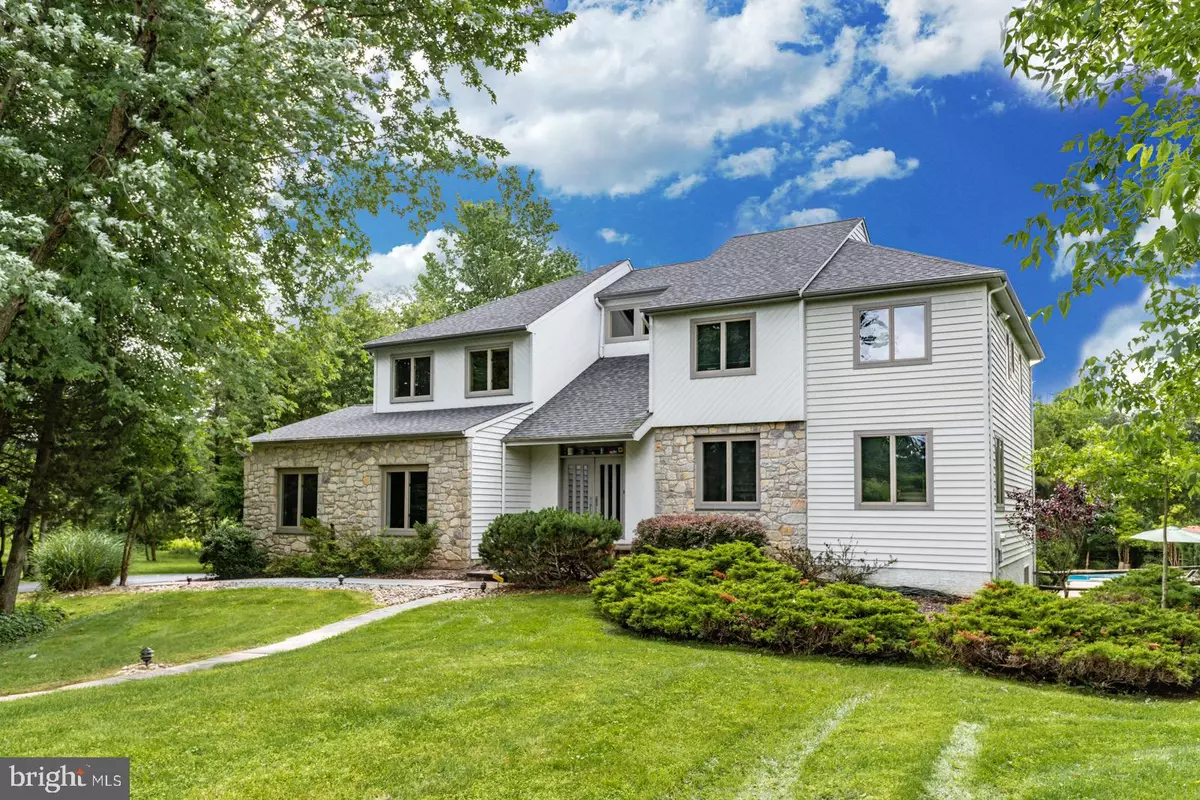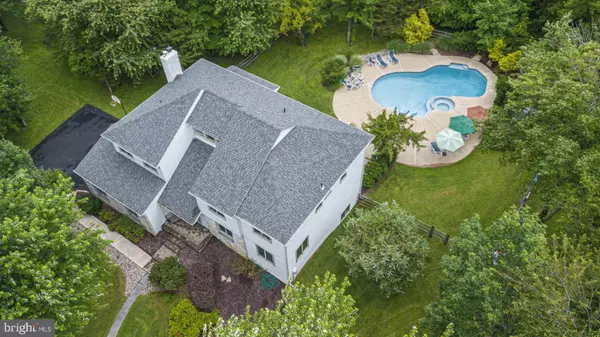$805,000
$874,900
8.0%For more information regarding the value of a property, please contact us for a free consultation.
4 Beds
3 Baths
3,708 SqFt
SOLD DATE : 06/30/2020
Key Details
Sold Price $805,000
Property Type Single Family Home
Sub Type Detached
Listing Status Sold
Purchase Type For Sale
Square Footage 3,708 sqft
Price per Sqft $217
Subdivision None Available
MLS Listing ID PABU487248
Sold Date 06/30/20
Style Transitional
Bedrooms 4
Full Baths 2
Half Baths 1
HOA Y/N N
Abv Grd Liv Area 3,708
Originating Board BRIGHT
Year Built 1993
Annual Tax Amount $12,742
Tax Year 2020
Lot Size 3.470 Acres
Acres 3.47
Lot Dimensions 0.00 x 0.00
Property Description
Welcome to 1540 Wrightstown Road, a bright, open home nestled back on approximately 3.5 acres. Modern both inside and out, this beautiful home is move-in ready and equipped with recent upgrades. A bright, 2 story foyer opens to the rest of the home in all directions just through the front door. The spacious living room features a wall of custom built-ins and large windows letting in natural light. The living room connects right to the dining room which features a deep sill window overlooking the gorgeous and private backyard, and a pocket door which can be closed for privacy or open for entertaining. The dining room leads to the eat-in kitchen, which boasts a center island with additional seating, a new dishwasher, double wall ovens, built-in microwave, plenty of cabinetry, and under cabinet lighting. Perfect for hosting gatherings for any size and occasion, the kitchen has a sliding glass door for access to the Trex maintenance-free composite deck which leads to the private backyard that is surrounded by nature and has a fenced-in yard with in-ground pool with New tile and plaster and a New heater. The kitchen connects seamlessly to the spacious and open gathering room which features a vaulted ceiling, New skylights, and a door to the deck. Sit with family and friends around a wood burning fireplace while enjoying the views from a wall of large windows framing nature in all directions of the backyard. Up the turned staircase in the foyer is the master bedroom, which is bright and open with a vaulted ceiling, track lighting, 2 spacious walk-in closets, a dressing area, and a master bath with a jacuzzi soaking tub, shower, and granite counters. Three additional bedrooms are found on this level, each with large windows and track lighting, and two share access to a connecting full bath. The second level is complete with a laundry room with its own laundry tub and storage. The finished walk out lower level is the perfect flex space, along with plenty of storage space. Additional amenities include a New roof, New skylights, 9 ft. ceilings, Andersen windows, full house surge protector, recessed lighting, additional parking areas in the driveway, an oversized 2 car garage with wonderful storage capabilities, gorgeous seasonal views in all directions, and accessible and adjacent to a quaint cul-de-sac community great for walking or riding bikes. Kept in pristine condition by the original owners and located in Council Rock school district in the heart of Upper Makefield
Location
State PA
County Bucks
Area Upper Makefield Twp (10147)
Zoning CM
Rooms
Basement Full, Interior Access, Outside Entrance, Walkout Level, Fully Finished
Interior
Interior Features Breakfast Area, Built-Ins, Combination Dining/Living, Dining Area, Family Room Off Kitchen, Floor Plan - Open, Kitchen - Eat-In, Kitchen - Island, Primary Bath(s), Pantry, Skylight(s), Walk-in Closet(s)
Heating Forced Air, Heat Pump - Oil BackUp
Cooling Central A/C
Fireplaces Number 1
Fireplaces Type Wood
Fireplace Y
Heat Source Oil, Electric
Laundry Upper Floor
Exterior
Garage Garage - Side Entry, Oversized, Inside Access
Garage Spaces 2.0
Pool In Ground, Heated
Waterfront N
Water Access N
View Garden/Lawn, Trees/Woods
Accessibility None
Parking Type Driveway, Attached Garage
Attached Garage 2
Total Parking Spaces 2
Garage Y
Building
Story 2
Sewer On Site Septic
Water Well
Architectural Style Transitional
Level or Stories 2
Additional Building Above Grade, Below Grade
New Construction N
Schools
School District Council Rock
Others
Senior Community No
Tax ID 47-008-007-010
Ownership Fee Simple
SqFt Source Assessor
Special Listing Condition Standard
Read Less Info
Want to know what your home might be worth? Contact us for a FREE valuation!

Our team is ready to help you sell your home for the highest possible price ASAP

Bought with Non Member • Non Subscribing Office

"My job is to find and attract mastery-based agents to the office, protect the culture, and make sure everyone is happy! "






