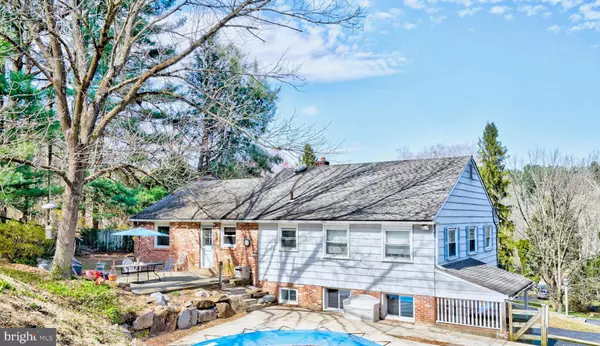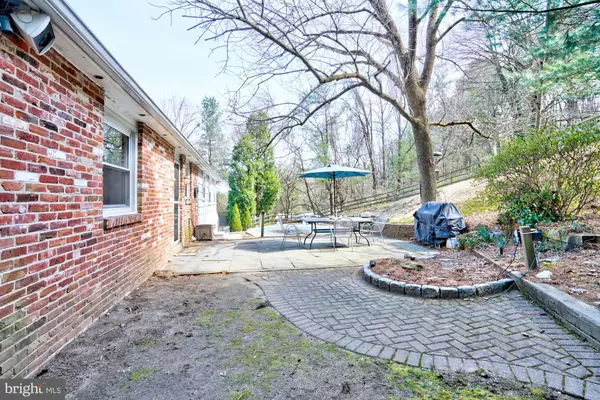$417,000
$430,000
3.0%For more information regarding the value of a property, please contact us for a free consultation.
4 Beds
3 Baths
1,904 SqFt
SOLD DATE : 04/30/2020
Key Details
Sold Price $417,000
Property Type Single Family Home
Sub Type Detached
Listing Status Sold
Purchase Type For Sale
Square Footage 1,904 sqft
Price per Sqft $219
Subdivision None Available
MLS Listing ID PADE487574
Sold Date 04/30/20
Style Ranch/Rambler
Bedrooms 4
Full Baths 2
Half Baths 1
HOA Y/N N
Abv Grd Liv Area 1,904
Originating Board BRIGHT
Year Built 1966
Annual Tax Amount $7,248
Tax Year 2020
Lot Size 1.066 Acres
Acres 1.07
Lot Dimensions 160.00 x 360.00
Property Description
Enjoy the privacy of this lovely home located on a quiet woodland cul-de-sac above the fray. The landscaped rear entertainment area consists of patio with its own little waterfall. The patio is adjacent to and overlooks the inground pool and hot tub. All perfect for outdoor cookouts & swim parties for family & friends. The outside storage shed gives an enormous amount of storage as well. Inside you will find 3 comfortable bedrooms & additional updated master suite with private master bath. The updated hall bath has new ceramic tile and vessel sink. The beautifully updated eat-in kitchen with granite counters & ceramic tile floor has an outside exit to the rear patio area. It is an easy access for entertaining. Adjacent to the kitchen is the formal dining room with hardwood floors that extend into the large living room with brick wood-burning fireplace. A center hall divides the formal areas from the sleeping area. The lower level has ceramic tile floors throughout the family room & play areas with outside exit to the private drive for 3 or more cars. The laundry and powder rooms are off the family room. The home offers something for everyone. Don t miss this great opportunity.
Location
State PA
County Delaware
Area Upper Providence Twp (10435)
Zoning RES
Rooms
Basement Daylight, Full, Heated
Main Level Bedrooms 4
Interior
Interior Features Attic, Attic/House Fan, Kitchen - Eat-In, Upgraded Countertops, Wood Floors
Hot Water Electric
Heating Hot Water, Baseboard - Hot Water
Cooling Central A/C
Flooring Ceramic Tile, Hardwood
Fireplaces Type Brick, Wood
Fireplace Y
Heat Source Oil
Exterior
Fence Rear
Pool In Ground
Utilities Available Cable TV
Waterfront N
Water Access N
View Trees/Woods
Roof Type Fiberglass,Shingle
Street Surface Black Top
Accessibility None
Road Frontage Boro/Township
Parking Type Driveway, Off Street
Garage N
Building
Lot Description Trees/Wooded
Story 1
Sewer Approved System, Public Hook/Up Avail
Water Public
Architectural Style Ranch/Rambler
Level or Stories 1
Additional Building Above Grade, Below Grade
New Construction N
Schools
School District Rose Tree Media
Others
Senior Community No
Tax ID 35-00-02342-00
Ownership Fee Simple
SqFt Source Assessor
Acceptable Financing Cash, Conventional
Listing Terms Cash, Conventional
Financing Cash,Conventional
Special Listing Condition Standard
Read Less Info
Want to know what your home might be worth? Contact us for a FREE valuation!

Our team is ready to help you sell your home for the highest possible price ASAP

Bought with Jonathan C Christopher • Christopher Real Estate Services

"My job is to find and attract mastery-based agents to the office, protect the culture, and make sure everyone is happy! "






