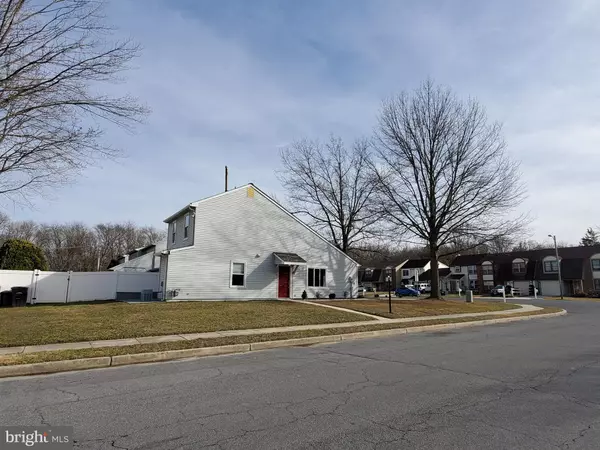$142,500
$142,500
For more information regarding the value of a property, please contact us for a free consultation.
3 Beds
2 Baths
1,040 SqFt
SOLD DATE : 04/30/2020
Key Details
Sold Price $142,500
Property Type Townhouse
Sub Type End of Row/Townhouse
Listing Status Sold
Purchase Type For Sale
Square Footage 1,040 sqft
Price per Sqft $137
Subdivision Cherrywood
MLS Listing ID NJCD387296
Sold Date 04/30/20
Style Cape Cod
Bedrooms 3
Full Baths 2
HOA Y/N N
Abv Grd Liv Area 1,040
Originating Board BRIGHT
Year Built 1981
Annual Tax Amount $4,174
Tax Year 2019
Lot Size 2,880 Sqft
Acres 0.07
Lot Dimensions 32.00 x 90.00
Property Description
Newly upgraded end unit townhome in Cherrywood! The updates start outside with landscaped garden beds, new paver walkway, new roof, freshly painted front door with keyless entry, new mailbox, new gas meter, new electric meter, and freshly painted back patio. Enter through the bright red door, hang your coats in the convenient closet, and then take in the large great room with brand new windows. Abundant natural light illuminates the new wood-look plank vinyl flooring throughout the lower level. Open floor plan with plenty of space for both a living and dining area. The corner kitchen features counter seating, upgraded countertops, under cabinet lighting, new 5 burner gas range with hood, new refrigerator, newer dishwasher and garbage disposal. Down the hallway you will find the laundry closet, full hall bathroom, and 2 bedrooms with custom closet built-ins. At the top of the stairs pass the linen/storage closet and then enter the grand master suite. This spacious room includes new carpet, ceiling fan, walk in closet with attic entry, and a full bathroom with new vanity. This room could also be used as an additional family room if you so desire. The entire interior has been freshly painted with inviting neutral tones. New lighting fixtures, some featuring a dimming option. The attic and outside patio closet provide plenty of extra storage space. This corner property has plenty of parking with a concrete driveway and on street parking. Convenient location close to multiple commuting routes, public schools, outlet stores, and Camden County College. Schedule your showing today to see all that this home has to offer!
Location
State NJ
County Camden
Area Gloucester Twp (20415)
Zoning RESIDENTIAL
Rooms
Other Rooms Primary Bedroom, Bedroom 2, Bedroom 3, Kitchen, Great Room, Bathroom 1, Primary Bathroom
Main Level Bedrooms 2
Interior
Interior Features Attic, Carpet, Ceiling Fan(s), Combination Dining/Living, Entry Level Bedroom, Floor Plan - Open, Primary Bath(s), Tub Shower, Walk-in Closet(s)
Hot Water Natural Gas
Heating Forced Air
Cooling Central A/C
Flooring Carpet, Vinyl
Equipment Dishwasher, Disposal, Dryer - Gas, Oven/Range - Gas, Range Hood, Refrigerator, Stainless Steel Appliances, Washer, Water Heater
Furnishings No
Fireplace N
Window Features Double Pane,Replacement
Appliance Dishwasher, Disposal, Dryer - Gas, Oven/Range - Gas, Range Hood, Refrigerator, Stainless Steel Appliances, Washer, Water Heater
Heat Source Natural Gas
Laundry Main Floor
Exterior
Exterior Feature Patio(s)
Fence Privacy
Water Access N
Roof Type Pitched,Shingle
Accessibility None
Porch Patio(s)
Garage N
Building
Lot Description Corner, Front Yard, Landscaping, Open, Rear Yard, SideYard(s)
Story 2
Sewer Public Sewer
Water Public
Architectural Style Cape Cod
Level or Stories 2
Additional Building Above Grade, Below Grade
Structure Type Dry Wall
New Construction N
Schools
School District Gloucester Township Public Schools
Others
Pets Allowed Y
Senior Community No
Tax ID 15-13607-00005
Ownership Fee Simple
SqFt Source Assessor
Security Features Carbon Monoxide Detector(s),Smoke Detector
Acceptable Financing Cash, Conventional, FHA, FHA 203(b), VA
Horse Property N
Listing Terms Cash, Conventional, FHA, FHA 203(b), VA
Financing Cash,Conventional,FHA,FHA 203(b),VA
Special Listing Condition Standard
Pets Allowed No Pet Restrictions
Read Less Info
Want to know what your home might be worth? Contact us for a FREE valuation!

Our team is ready to help you sell your home for the highest possible price ASAP

Bought with Guang X. Li • Canaan Realty Investment Group

"My job is to find and attract mastery-based agents to the office, protect the culture, and make sure everyone is happy! "






