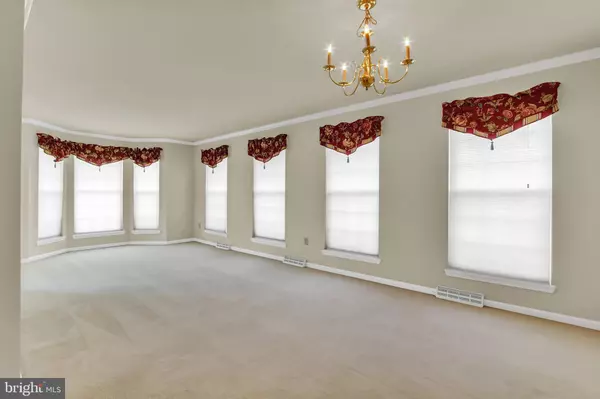$212,000
$221,900
4.5%For more information regarding the value of a property, please contact us for a free consultation.
3 Beds
4 Baths
2,686 SqFt
SOLD DATE : 04/28/2020
Key Details
Sold Price $212,000
Property Type Condo
Sub Type Condo/Co-op
Listing Status Sold
Purchase Type For Sale
Square Footage 2,686 sqft
Price per Sqft $78
Subdivision Tylers Harvest
MLS Listing ID PAYK124012
Sold Date 04/28/20
Style Other
Bedrooms 3
Full Baths 3
Half Baths 1
Condo Fees $185/mo
HOA Y/N N
Abv Grd Liv Area 2,686
Originating Board BRIGHT
Year Built 2000
Annual Tax Amount $5,335
Tax Year 2020
Property Description
Gorgeous, spacious end-unit townhome with 2-car garage in Dallastown school district, Expansive layout boasts over 2500 square feet of finished living space above grade. Enjoy the large eat-in kitchen with breakfast bar and bay window accented by beautiful hardwood floors. The kitchen is flanked by comfortable family room and formal dining living room, which doubles as a living room, both surrounded by windows, including second bay window. Convenient 2nd floor laundry and powder room complete the main floor. Upstairs, an oversized master bedroom awaits, with cathedral ceiling, large walk-in closet and flowing natural light throughout. An inviting master bath includes large jetted tub, double sinks and tiled stand-up shower. A second, mini-master bedroom also has its own full bathroom and walk-in closet. Downstairs you will find a generous entertainment area with 3rd bedroom and separate 3rd full bathroom. Walk out through the glass panel sliding doors to a concrete patio, great for grilling and chilling. HOA includes lawn, landscaping, snow removal and roof! These end-units are a rare find in this beautiful, peaceful neighborhood so schedule your showing before its gone!
Location
State PA
County York
Area York Twp (15254)
Zoning RESIDENTIAL
Rooms
Other Rooms Dining Room, Primary Bedroom, Kitchen, Game Room, Family Room, Breakfast Room, Bedroom 1, Laundry, Bathroom 1, Bathroom 2, Bathroom 3, Primary Bathroom, Additional Bedroom
Basement Full
Interior
Interior Features Breakfast Area, Carpet, Combination Kitchen/Dining, Dining Area, Floor Plan - Open, Formal/Separate Dining Room, Kitchen - Eat-In, Walk-in Closet(s), Wood Floors
Heating Forced Air
Cooling Central A/C
Equipment Built-In Microwave, Dishwasher, Dryer, Oven/Range - Gas, Refrigerator, Washer
Window Features Bay/Bow,Atrium
Appliance Built-In Microwave, Dishwasher, Dryer, Oven/Range - Gas, Refrigerator, Washer
Heat Source Natural Gas
Laundry Main Floor
Exterior
Exterior Feature Patio(s)
Garage Garage - Front Entry, Garage Door Opener, Inside Access
Garage Spaces 2.0
Amenities Available None
Waterfront N
Water Access N
Accessibility None
Porch Patio(s)
Attached Garage 2
Total Parking Spaces 2
Garage Y
Building
Story 3+
Sewer Public Sewer
Water Public
Architectural Style Other
Level or Stories 3+
Additional Building Above Grade
New Construction N
Schools
School District Dallastown Area
Others
HOA Fee Include Lawn Maintenance,Management,Snow Removal,Other
Senior Community No
Tax ID 54-000-HI-0308-M0-C021L
Ownership Condominium
Security Features Security System
Special Listing Condition Standard
Read Less Info
Want to know what your home might be worth? Contact us for a FREE valuation!

Our team is ready to help you sell your home for the highest possible price ASAP

Bought with Debbie K Reynolds • Berkshire Hathaway HomeServices Homesale Realty

"My job is to find and attract mastery-based agents to the office, protect the culture, and make sure everyone is happy! "






