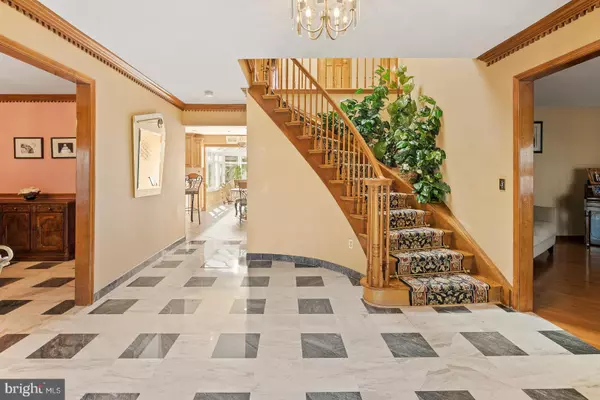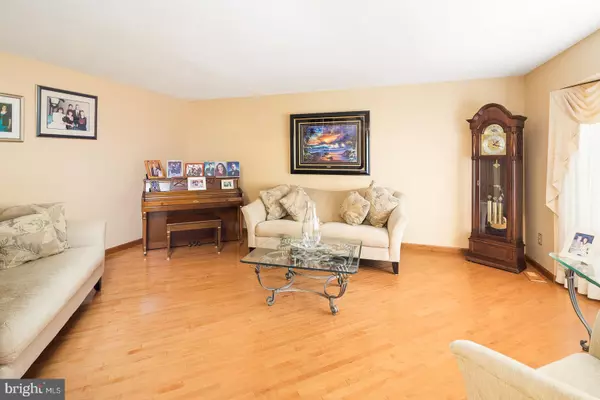$462,000
$470,000
1.7%For more information regarding the value of a property, please contact us for a free consultation.
4 Beds
4 Baths
5,050 SqFt
SOLD DATE : 07/01/2020
Key Details
Sold Price $462,000
Property Type Single Family Home
Sub Type Detached
Listing Status Sold
Purchase Type For Sale
Square Footage 5,050 sqft
Price per Sqft $91
Subdivision Tall Woods
MLS Listing ID NJME287368
Sold Date 07/01/20
Style Colonial
Bedrooms 4
Full Baths 3
Half Baths 1
HOA Y/N N
Abv Grd Liv Area 3,570
Originating Board BRIGHT
Year Built 1987
Annual Tax Amount $11,970
Tax Year 2019
Lot Size 0.656 Acres
Acres 0.66
Lot Dimensions 182.00 x 157.00
Property Description
Welcome to this Immaculate Home on a corner lot in the desirable Tall Woods neighborhood! Even before entering, you are welcomed with a beautifully paver walk way and large landscaped front yard. Walk into the foyer offering a double entry door with gorgeous marble flooring and baseboards that accents a sweeping turned staircase and leads you to the formal living room to the right with hardwood flooring and a formal dining room with marble flooring and baseboards to the left. Ceramic tile flooring flows across the kitchen, remodeled full bathroom, laundry room with custom cabinetry and door to backyard, & study with built-in library. Eat-in Kitchen is fully updated with granite countertops, cabinets, tiled backsplash, stainless steel appliances, and island with raised breakfast bar. Kitchen leads to a stunning custom built sunroom with endless natural sunlight, new roof panels, and double doors leading to a paver patio. Large family room has hardwood floors, sliding glass doors to back yard, new skylight, and marble gas fireplace. Upstairs greets you with four generously sized bedrooms with hardwood flooring throughout, custom built-in closets in all bedrooms, and a elegantly remodeled hall bathroom with double sinks and tub. Master bedroom features an enamoring master bathroom that you need to see to believe, large walk-in closet, and sliding glass door to balcony to enjoy your morning coffee. Fully finished Basement is its own oasis complete with a full kitchen, half bathroom, walk-out, and plenty of space to host for the holidays. Additional features include 2-car garage with openers, crown molding throughout, solar panels with snow guards, intercom system, 6 entrances/exits, attic access through guest bedroom, and so much more! Furnace & Air Conditioner are less than two years old! Conveniently located to major roadways, shopping, restaurants, Lambertville & New Hope. Commuters dream for those working in Princeton, Philadephia, or New York. Nothing left to do but unpack.
Location
State NJ
County Mercer
Area Ewing Twp (21102)
Zoning R-1
Rooms
Other Rooms Living Room, Dining Room, Bedroom 2, Bedroom 3, Kitchen, Family Room, Bedroom 1, Study, Sun/Florida Room, Primary Bathroom
Basement Fully Finished, Interior Access, Outside Entrance, Rear Entrance, Sump Pump
Interior
Interior Features 2nd Kitchen, Attic, Bar, Breakfast Area, Built-Ins, Ceiling Fan(s), Crown Moldings, Curved Staircase, Dining Area, Intercom, Kitchen - Eat-In, Kitchen - Island, Primary Bath(s), Recessed Lighting, Skylight(s), Soaking Tub, Walk-in Closet(s), Window Treatments, Wine Storage, Wood Floors
Heating Forced Air
Cooling Central A/C
Flooring Hardwood, Marble, Ceramic Tile
Fireplaces Type Marble, Gas/Propane
Equipment Built-In Microwave, Built-In Range, Dishwasher, Disposal, Dryer - Gas, Exhaust Fan, Freezer, Icemaker, Intercom, Oven - Double, Oven - Single, Oven - Wall, Oven/Range - Gas, Refrigerator, Six Burner Stove, Stainless Steel Appliances, Stove, Washer
Fireplace Y
Window Features Skylights,Energy Efficient,Insulated,Screens,Sliding,Storm
Appliance Built-In Microwave, Built-In Range, Dishwasher, Disposal, Dryer - Gas, Exhaust Fan, Freezer, Icemaker, Intercom, Oven - Double, Oven - Single, Oven - Wall, Oven/Range - Gas, Refrigerator, Six Burner Stove, Stainless Steel Appliances, Stove, Washer
Heat Source Natural Gas
Laundry Main Floor, Dryer In Unit, Washer In Unit
Exterior
Exterior Feature Deck(s)
Garage Garage - Side Entry, Inside Access
Garage Spaces 6.0
Waterfront N
Water Access N
Roof Type Shingle,Pitched
Accessibility 2+ Access Exits
Porch Deck(s)
Parking Type Attached Garage, Driveway, On Street, Off Street
Attached Garage 2
Total Parking Spaces 6
Garage Y
Building
Lot Description Corner, Irregular, Landscaping, Front Yard, Rear Yard, SideYard(s)
Story 3
Foundation Brick/Mortar
Sewer Public Sewer
Water Public
Architectural Style Colonial
Level or Stories 3
Additional Building Above Grade, Below Grade
Structure Type 9'+ Ceilings
New Construction N
Schools
Elementary Schools Lore
Middle Schools Fisher M.S
High Schools Ewing H.S.
School District Ewing Township Public Schools
Others
Senior Community No
Tax ID 02-00587-00005
Ownership Fee Simple
SqFt Source Assessor
Security Features Carbon Monoxide Detector(s),Electric Alarm,Exterior Cameras,Intercom,Security System,Smoke Detector
Acceptable Financing Conventional, FHA, VA, Cash
Listing Terms Conventional, FHA, VA, Cash
Financing Conventional,FHA,VA,Cash
Special Listing Condition Standard
Read Less Info
Want to know what your home might be worth? Contact us for a FREE valuation!

Our team is ready to help you sell your home for the highest possible price ASAP

Bought with Lynda M Schreiber • Corcoran Sawyer Smith

"My job is to find and attract mastery-based agents to the office, protect the culture, and make sure everyone is happy! "






