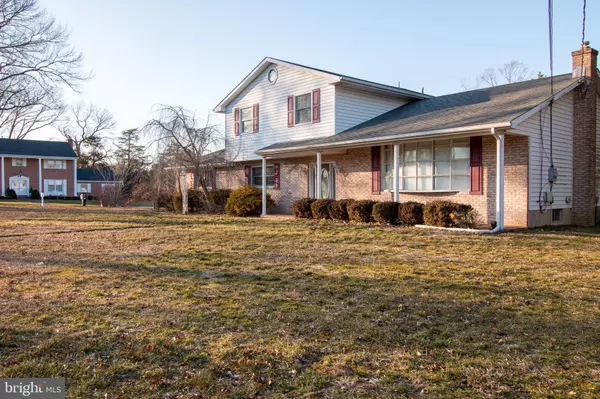$200,000
$200,000
For more information regarding the value of a property, please contact us for a free consultation.
3 Beds
3 Baths
2,196 SqFt
SOLD DATE : 03/28/2020
Key Details
Sold Price $200,000
Property Type Single Family Home
Sub Type Detached
Listing Status Sold
Purchase Type For Sale
Square Footage 2,196 sqft
Price per Sqft $91
Subdivision East Vineland
MLS Listing ID NJCB125574
Sold Date 03/28/20
Style Split Level
Bedrooms 3
Full Baths 2
Half Baths 1
HOA Y/N N
Abv Grd Liv Area 2,196
Originating Board BRIGHT
Year Built 1965
Annual Tax Amount $6,351
Tax Year 2019
Lot Dimensions 120.00 x 141.00
Property Description
Welcome to 1786 Greenwillows Drive! Situated on a quiet corner lot, in a low traffic residential neighborhood, in East Vineland. The exterior of this home is a beautiful brick front with surrounding vinyl siding. The rear of the property is partially surrounded by a white vinyl fence enclosing a "IN GROUND POOL" leading up to a large deck off the rear of the property. An additional side yard is set off to the east and can be easily closed in to include the already fenced in pool area. A large two car garage with concrete driveway provides ample parking areas. Step inside to this large, 2000+ square foot tri-level designed home. The main living area consist of a bonus room, (with fireplace) half bathroom, living room, dining area, and kitchen. On the second level of the home you will see three bedrooms and two full bathrooms. But wait...do not be fooled by the carpet!! Hidden under the carpeted bedrooms, hallway, and living room are beautiful, pristine, "HARD WOOD FLOORS". Newer "Carrier" brand heating and cooling systems and on demand hot water heater. The basement is finished with bar area and sink. Worth your time to take a tour in your search of a new home!
Location
State NJ
County Cumberland
Area Vineland City (20614)
Zoning R
Direction South
Rooms
Other Rooms Living Room, Dining Room, Bedroom 2, Bedroom 3, Kitchen, Bedroom 1, Bathroom 1, Bathroom 2, Bonus Room, Half Bath
Basement Fully Finished
Interior
Interior Features Central Vacuum, Dining Area, Family Room Off Kitchen, Primary Bath(s), Sprinkler System
Hot Water Natural Gas
Heating Forced Air
Cooling Central A/C
Flooring Hardwood, Tile/Brick, Carpet
Fireplaces Number 1
Fireplaces Type Wood
Furnishings No
Fireplace Y
Heat Source Natural Gas
Exterior
Garage Garage - Side Entry, Additional Storage Area
Garage Spaces 2.0
Fence Vinyl
Pool In Ground
Waterfront N
Water Access N
Roof Type Asphalt
Accessibility 2+ Access Exits
Parking Type Attached Garage
Attached Garage 2
Total Parking Spaces 2
Garage Y
Building
Story 2.5
Sewer Public Septic
Water Public
Architectural Style Split Level
Level or Stories 2.5
Additional Building Above Grade, Below Grade
New Construction N
Schools
School District City Of Vineland Board Of Education
Others
Pets Allowed N
Senior Community No
Tax ID 14-05105-00009
Ownership Other
Acceptable Financing Cash, Conventional, FHA, FHA 203(b), FHA 203(k), VA
Horse Property N
Listing Terms Cash, Conventional, FHA, FHA 203(b), FHA 203(k), VA
Financing Cash,Conventional,FHA,FHA 203(b),FHA 203(k),VA
Special Listing Condition Standard
Read Less Info
Want to know what your home might be worth? Contact us for a FREE valuation!

Our team is ready to help you sell your home for the highest possible price ASAP

Bought with Carol A Allely • RE/MAX Community-Williamstown

"My job is to find and attract mastery-based agents to the office, protect the culture, and make sure everyone is happy! "






