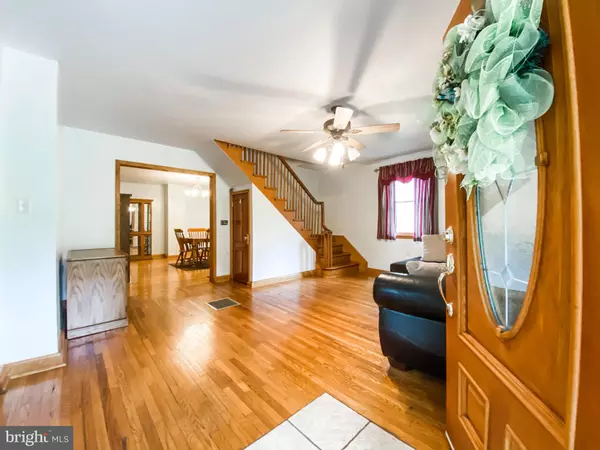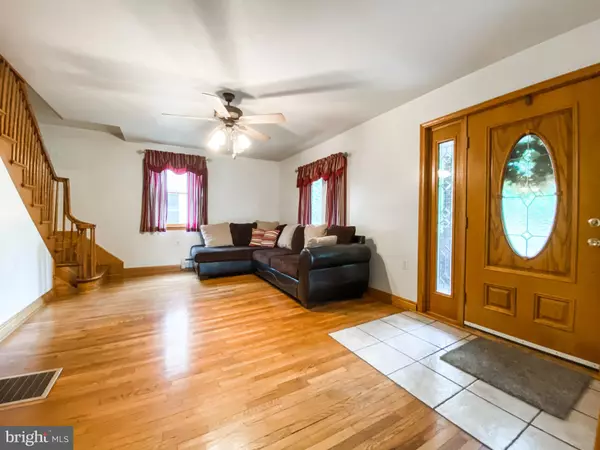$180,000
$179,900
0.1%For more information regarding the value of a property, please contact us for a free consultation.
4 Beds
3 Baths
2,112 SqFt
SOLD DATE : 02/25/2021
Key Details
Sold Price $180,000
Property Type Single Family Home
Sub Type Detached
Listing Status Sold
Purchase Type For Sale
Square Footage 2,112 sqft
Price per Sqft $85
Subdivision None Available
MLS Listing ID MDAL131592
Sold Date 02/25/21
Style Bi-level
Bedrooms 4
Full Baths 3
HOA Y/N N
Abv Grd Liv Area 2,112
Originating Board BRIGHT
Year Built 1920
Annual Tax Amount $1,488
Tax Year 2020
Lot Size 9,147 Sqft
Acres 0.21
Property Description
*Back on the market and better than ever! Home inspection complete and all concerns have been addressed!* This beautiful brick two-story has been completely renovated from top to bottom with no expense spared! This MOVE-IN-READY home featuring 4-5 spacious bedrooms (Potential 5th on the main level!), gleaming hardwood floors, STUNNING custom oak kitchen, large formal dining room (perfect for entertaining!), large porches, HUGE 44x30 THREE BAY GARAGE WITH A 44x20 LOFT (In-Law Suite!!!) and so much more! Get the 'old house charm' without all the maintenance! This one is a MUST SEE!!
Location
State MD
County Allegany
Area Sw Allegany - Allegany County (Mdal9)
Zoning R
Rooms
Other Rooms Living Room, Dining Room, Bedroom 2, Bedroom 4, Kitchen, Den, Basement, Bedroom 1, Mud Room, Bathroom 1, Bathroom 2, Bathroom 3
Basement Other
Interior
Interior Features Ceiling Fan(s), Floor Plan - Traditional, Formal/Separate Dining Room, Kitchen - Table Space, Wood Floors
Hot Water Natural Gas
Heating Hot Water, Forced Air
Cooling Ceiling Fan(s)
Equipment Dishwasher, Microwave, Oven/Range - Electric, Refrigerator
Fireplace N
Appliance Dishwasher, Microwave, Oven/Range - Electric, Refrigerator
Heat Source Natural Gas
Exterior
Garage Garage - Side Entry, Oversized
Garage Spaces 3.0
Waterfront N
Water Access N
Roof Type Architectural Shingle
Accessibility None
Parking Type Detached Garage, Driveway
Total Parking Spaces 3
Garage Y
Building
Story 2
Sewer Public Sewer
Water Public
Architectural Style Bi-level
Level or Stories 2
Additional Building Above Grade, Below Grade
New Construction N
Schools
Elementary Schools Georges Creek
Middle Schools Westmar
High Schools Mountain Ridge
School District Allegany County Public Schools
Others
Senior Community No
Tax ID 0110015650
Ownership Fee Simple
SqFt Source Assessor
Acceptable Financing Cash, Conventional, FHA, USDA, VA, Other
Listing Terms Cash, Conventional, FHA, USDA, VA, Other
Financing Cash,Conventional,FHA,USDA,VA,Other
Special Listing Condition Standard
Read Less Info
Want to know what your home might be worth? Contact us for a FREE valuation!

Our team is ready to help you sell your home for the highest possible price ASAP

Bought with SETH LOAR • Coldwell Banker Premier

"My job is to find and attract mastery-based agents to the office, protect the culture, and make sure everyone is happy! "






