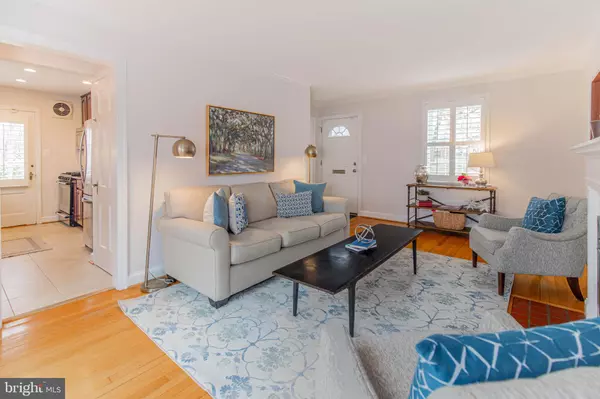$607,000
$600,000
1.2%For more information regarding the value of a property, please contact us for a free consultation.
3 Beds
4 Baths
2,038 SqFt
SOLD DATE : 03/31/2020
Key Details
Sold Price $607,000
Property Type Single Family Home
Sub Type Detached
Listing Status Sold
Purchase Type For Sale
Square Footage 2,038 sqft
Price per Sqft $297
Subdivision Woodmoor
MLS Listing ID MDMC695974
Sold Date 03/31/20
Style Colonial
Bedrooms 3
Full Baths 2
Half Baths 2
HOA Y/N N
Abv Grd Liv Area 1,638
Originating Board BRIGHT
Year Built 1938
Annual Tax Amount $5,720
Tax Year 2020
Lot Size 6,487 Sqft
Acres 0.15
Property Description
This regal brick colonial in Silver Spring s sought-after Woodmoor neighborhood will leave you speechless! Step inside to a sunny living room featuring hardwood floors and a wood-burning fireplace with access to the backyard deck. A free-flowing floor plan leads you to a renovated kitchen showcasing rich cabinetry, granite countertops, stainless steel appliances, and clear sightlines into the dedicated dining room. A sun-drenched bonus room rounds out the first floor. Upstairs, three bedrooms include a master with built-in storage, a sitting room or office, and ensuite bath with a luxe tiled shower. In the lower level, finished space includes an expansive recreational area, half bath and separate laundry room with cedar closets. The large corner lot is accentuated by an expansive deck and private one-car garage. Enjoy close-in living with short drives to commuter routes such as the Capital Beltway, gorgeous parkland plus shopping and dining. Welcome home! ** Awesome Features** Stately brick colonial on a large corner lot in one of Silver Spring s most desired neighborhoods**Sunny family room with hardwood floors and wood-burning fireplace**Updated kitchen with granite countertops and stainless steel appliancesDedicated dining roomBonus room on main level with plenty of natural light from large windowsGenerous two room master with ensuite bath featuring luxe finishesTwo additional upper-level bedrooms with shared full bathFinished lower level with half bath and separate laundry room featuring cedar closetsExpansive back deckPrivate one-car garage
Location
State MD
County Montgomery
Zoning R60
Rooms
Basement Partially Finished, Connecting Stairway, Daylight, Partial, Heated, Improved, Interior Access, Windows
Interior
Interior Features Crown Moldings, Dining Area, Floor Plan - Traditional, Wood Floors
Hot Water Natural Gas
Heating Forced Air
Cooling Central A/C
Fireplaces Number 1
Heat Source Natural Gas
Exterior
Garage Basement Garage
Garage Spaces 1.0
Waterfront N
Water Access N
Accessibility None
Parking Type Attached Garage
Attached Garage 1
Total Parking Spaces 1
Garage Y
Building
Story 3+
Sewer Public Sewer
Water Public
Architectural Style Colonial
Level or Stories 3+
Additional Building Above Grade, Below Grade
New Construction N
Schools
Elementary Schools Pine Crest
Middle Schools Eastern
High Schools Montgomery Blair
School District Montgomery County Public Schools
Others
Senior Community No
Tax ID 161301081991
Ownership Fee Simple
SqFt Source Estimated
Horse Property N
Special Listing Condition Standard
Read Less Info
Want to know what your home might be worth? Contact us for a FREE valuation!

Our team is ready to help you sell your home for the highest possible price ASAP

Bought with Sabrina M Solis • Deausen Realty

"My job is to find and attract mastery-based agents to the office, protect the culture, and make sure everyone is happy! "






