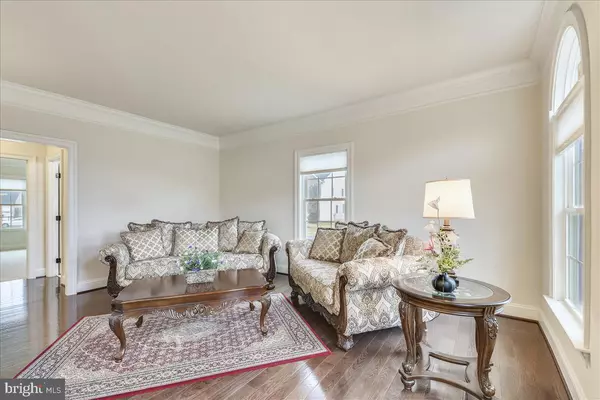$960,000
$960,000
For more information regarding the value of a property, please contact us for a free consultation.
5 Beds
5 Baths
5,845 SqFt
SOLD DATE : 07/30/2020
Key Details
Sold Price $960,000
Property Type Single Family Home
Sub Type Detached
Listing Status Sold
Purchase Type For Sale
Square Footage 5,845 sqft
Price per Sqft $164
Subdivision Stonegate
MLS Listing ID VALO404134
Sold Date 07/30/20
Style Colonial
Bedrooms 5
Full Baths 5
HOA Fees $81/mo
HOA Y/N Y
Abv Grd Liv Area 4,170
Originating Board BRIGHT
Year Built 2013
Annual Tax Amount $8,384
Tax Year 2020
Lot Size 0.320 Acres
Acres 0.32
Property Description
AMAZING NEW PRICE! Are you stuck at home but would still love to tour this home? It is available for a "virtual showing". Easy to schedule with listing agent and personalized to your needs. You can't build this well appointed home for less! You will find everything you'd expect, in immaculate, like-new condition. Quality-built Regent's Park model built by NV Homes. Elegant dual staircases greet you as you enter the two story foyer. Gleaming, wide-plank hardwoods throughout the main level. High end details crown molding, chair rail and thick Adam's casing throughout the entire home. Gourmet kitchen upgraded espresso cabinetry and range hood, stainless steel GE cafe appliances and coffered ceiling. MAIN level full bath and bedroom #5 or formal office w/walk-in closet. Upper level sumptuous master suite and luxury bath both with tray ceilings and grand walk-in closet. Three, additional spacious bedrooms upstairs all with private bath access. HUGE finished basement- theater room, two gathering areas in rec room, future den, and loads of storage. Expansive, maintenance free deck with elevated gathering platform off rear of home. Large, regular, flat 1/3 acre lot. Truly BETTER than brand new in every way. LOCATION! LOCATION! LOCATION! - Great for commuters with easy access to Rts. 7, 28 and 267. Three miles to the Ashburn Silver Line stop. 5 min drive to One Loudoun, Loudoun Station, Dulles 28 - shops, high end restaurants, quick bites, daily needs, grocery options galore, community events and farmer's market. Everything you could ever want! Take a 3D walking tour without leaving your home. https://mls.truplace.com/property/366/85660/ Or take a look at the extensive floorplan tour with loads of photos https://mls.truplace.com/property/366/84399/ In-person tour options. also available. Welcome to your new home!
Location
State VA
County Loudoun
Zoning 04
Rooms
Other Rooms Living Room, Dining Room, Primary Bedroom, Bedroom 2, Bedroom 3, Bedroom 4, Bedroom 5, Kitchen, Family Room, Foyer, Breakfast Room, Other, Recreation Room, Storage Room, Primary Bathroom, Full Bath
Basement Full, Fully Finished, Walkout Stairs
Main Level Bedrooms 1
Interior
Interior Features Chair Railings, Crown Moldings, Family Room Off Kitchen, Floor Plan - Open, Formal/Separate Dining Room, Kitchen - Eat-In, Kitchen - Island, Pantry, Recessed Lighting, Soaking Tub, Upgraded Countertops, Wood Floors
Heating Forced Air
Cooling Central A/C, Ceiling Fan(s)
Fireplaces Number 1
Equipment Built-In Microwave, Cooktop, Dishwasher, Disposal, Dryer - Front Loading, Exhaust Fan, Icemaker, Oven - Wall, Washer - Front Loading
Furnishings No
Fireplace Y
Appliance Built-In Microwave, Cooktop, Dishwasher, Disposal, Dryer - Front Loading, Exhaust Fan, Icemaker, Oven - Wall, Washer - Front Loading
Heat Source Natural Gas
Exterior
Garage Garage Door Opener, Garage - Side Entry
Garage Spaces 2.0
Amenities Available Jog/Walk Path, Tot Lots/Playground
Waterfront N
Water Access N
Accessibility None
Parking Type Attached Garage
Attached Garage 2
Total Parking Spaces 2
Garage Y
Building
Story 3
Sewer Public Sewer
Water Public
Architectural Style Colonial
Level or Stories 3
Additional Building Above Grade, Below Grade
New Construction N
Schools
Elementary Schools Discovery
Middle Schools Farmwell Station
High Schools Broad Run
School District Loudoun County Public Schools
Others
Pets Allowed Y
HOA Fee Include Common Area Maintenance
Senior Community No
Tax ID 060361355000
Ownership Fee Simple
SqFt Source Assessor
Acceptable Financing Cash, Conventional
Listing Terms Cash, Conventional
Financing Cash,Conventional
Special Listing Condition Standard
Pets Description No Pet Restrictions
Read Less Info
Want to know what your home might be worth? Contact us for a FREE valuation!

Our team is ready to help you sell your home for the highest possible price ASAP

Bought with Christine LeTourneau • Long & Foster Real Estate, Inc.

"My job is to find and attract mastery-based agents to the office, protect the culture, and make sure everyone is happy! "






