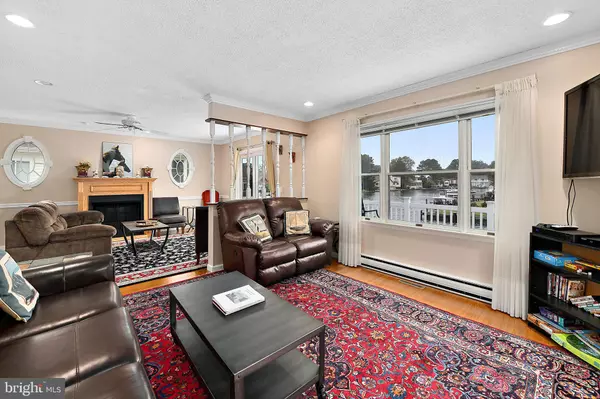$530,000
$549,900
3.6%For more information regarding the value of a property, please contact us for a free consultation.
5 Beds
4 Baths
3,087 SqFt
SOLD DATE : 03/12/2020
Key Details
Sold Price $530,000
Property Type Single Family Home
Sub Type Detached
Listing Status Sold
Purchase Type For Sale
Square Footage 3,087 sqft
Price per Sqft $171
Subdivision Ocean Pines - Teal Bay
MLS Listing ID MDWO109894
Sold Date 03/12/20
Style Raised Ranch/Rambler
Bedrooms 5
Full Baths 3
Half Baths 1
HOA Fees $120/ann
HOA Y/N Y
Abv Grd Liv Area 3,087
Originating Board BRIGHT
Year Built 1983
Annual Tax Amount $3,832
Tax Year 2020
Lot Size 7,400 Sqft
Acres 0.17
Lot Dimensions 0.00 x 0.00
Property Description
This lovely waterfront home in Ocean Pines offers five bedrooms, three and a half bathrooms, an oversize two car garage with large paved driveway (6 car) and lots of living space. It conveys furnished with few owner exceptions. This gorgeous waterfront home is situated on the basin of several wide canals with a beautiful view of the surrounding waterways and direct access to the open bay. Do you like to golf? Strategically located, the home is only a few blocks from the Ocean Pines golf course. Interested in entertaining? The home offers plenty of room on both levels for family and friends. The upper level includes sight lines from the kitchen into both upper level living rooms, the dining room and waterways. Additionally there is also a large upper level Florida room with direct water views. Conveniently located in the upper level dining room behind cabinet doors you will find a full size washer and dryer. Open the slider to your large deck located just off the family room on the upper level and enjoy refreshing bay breezes as you sip your morning coffee or enjoy a glass of wine. Wave to the boaters as they glide by. The upper level also offers a large master bedroom with a striking marble slab and glass door shower ensuite. The upstairs includes two additional bedrooms, a queen and two twins. Both the upstairs master and queen bedrooms have peek-a-boo bay views. You will also find another full bathroom upstairs including a tub. Circle down the spiral staircase to find a comfortable king bedroom with direct water views. Also a spacious queen bedroom that shares a handicapped accessible Jack and Jill bathroom. There is also a convenient powder room and stack washer / dryer downstairs. The lower level bathroom has been designed for handicapped accessibility. The lower level includes a family room and a Florida room, both with direct water views and a toasty warm fireplace for chilly nights. The TV s featured in almost every room of the house convey. Open the downstairs family room slider to enjoy the lower level patio, dock and boat lift. Interior features include easy care wood and tile flooring, lots of windows for natural light, upgraded kitchen cabinets, granite countertops, built-ins, crown molding, tiled showers and much more. Mechanical features include cost saving two zone HVAC, electric baseboard heat, 2 gas fireplaces, a tank less hot water system and refrigerators on both levels. Ocean Pines has been named Forbes number one place to retire in MD for 2019. Waterfront living doesn t get much better as Ocean Pines amenities are unrivaled offering multiple outdoor pools, an indoor pool, a beautiful new yacht club and a beach club with pool, volleyball and bar service. Ocean Pines also offers tennis, golf, marinas, parks and walking trails. The area is a golf mecca. The Pines also has close proximity to Ocean Downs racetrack and casino, Starbucks, outlet shopping, Assateague and more. Come live the good life on the water in this well maintained Ocean Pines home.
Location
State MD
County Worcester
Area Worcester Ocean Pines
Zoning R-3
Rooms
Main Level Bedrooms 3
Interior
Interior Features Breakfast Area, Ceiling Fan(s), Crown Moldings, Dining Area, Primary Bath(s), Upgraded Countertops, Other
Hot Water Electric
Heating Heat Pump(s)
Cooling Central A/C
Flooring Carpet, Ceramic Tile, Wood
Fireplaces Number 2
Equipment Built-In Microwave, Dishwasher, Disposal, Dryer, Icemaker, Oven/Range - Electric, Refrigerator, Washer, Water Heater
Furnishings Yes
Fireplace Y
Appliance Built-In Microwave, Dishwasher, Disposal, Dryer, Icemaker, Oven/Range - Electric, Refrigerator, Washer, Water Heater
Heat Source Electric
Exterior
Garage Garage - Front Entry, Additional Storage Area, Garage Door Opener
Garage Spaces 2.0
Amenities Available Basketball Courts, Beach Club, Boat Ramp, Club House, Community Center, Fitness Center, Golf Course, Jog/Walk Path, Library, Marina/Marina Club, Pool - Indoor, Pool - Outdoor, Recreational Center, Tennis Courts, Tot Lots/Playground, Other
Water Access Y
View Bay, Canal
Roof Type Shingle
Accessibility None
Attached Garage 2
Total Parking Spaces 2
Garage Y
Building
Lot Description Bulkheaded, Cleared
Story 2
Foundation Crawl Space
Sewer Public Sewer
Water Public
Architectural Style Raised Ranch/Rambler
Level or Stories 2
Additional Building Above Grade, Below Grade
New Construction N
Schools
School District Worcester County Public Schools
Others
Senior Community No
Tax ID 03-050203
Ownership Fee Simple
SqFt Source Assessor
Acceptable Financing Cash, Conventional
Listing Terms Cash, Conventional
Financing Cash,Conventional
Special Listing Condition Standard
Read Less Info
Want to know what your home might be worth? Contact us for a FREE valuation!

Our team is ready to help you sell your home for the highest possible price ASAP

Bought with Chris Jett • Vantage Resort Realty-52

"My job is to find and attract mastery-based agents to the office, protect the culture, and make sure everyone is happy! "






