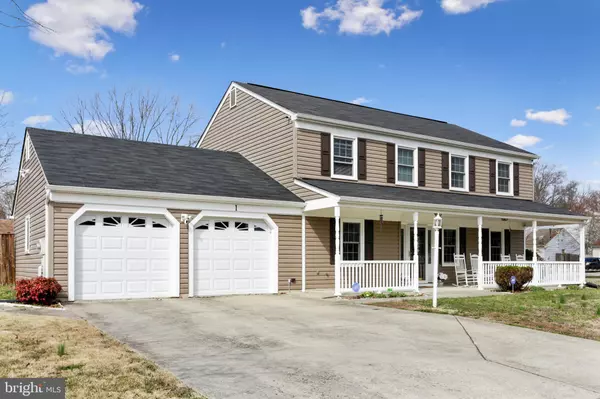$328,500
$329,900
0.4%For more information regarding the value of a property, please contact us for a free consultation.
4 Beds
3 Baths
2,113 SqFt
SOLD DATE : 04/30/2020
Key Details
Sold Price $328,500
Property Type Single Family Home
Sub Type Detached
Listing Status Sold
Purchase Type For Sale
Square Footage 2,113 sqft
Price per Sqft $155
Subdivision Riverside Run
MLS Listing ID MDCH211812
Sold Date 04/30/20
Style Colonial
Bedrooms 4
Full Baths 2
Half Baths 1
HOA Y/N N
Abv Grd Liv Area 2,113
Originating Board BRIGHT
Year Built 1990
Annual Tax Amount $3,874
Tax Year 2020
Lot Size 8,000 Sqft
Acres 0.18
Property Description
Are you looking for serenity & peace of mind? Welcome home to this beautiful colonial located on a huge corner lot near the Naval Surface Warfare Center and the Potomac River. The outside was recently painted, new siding added, new roof & roof drains. The newly remodeled kitchen has granite countertops, stainless steel appliances, fridge with icemaker, dishwasher, and washer & dryer. This property features a master bedroom with its own full bath and a huge walk-in closet. The master is surrounded by three additional large bedrooms. The second bedroom has a huge walk-in closet with a vanity desk & chair. The brand new electronic HVAC and water heater were recently replaced. There is a big mud room off the oversized (2) car garage. Nicely fenced in backyard with 8' by 12' wooden shed and a concrete patio. You can also enjoy the bike trail throughout the neighborhood. Shopping centers, restaurants, and the National Harbor are approximately 20 minutes away. Riverside Run community has no HOA . The property is eligible for 100% VA or USDA financing. Seller is offering an AHS 1yr Home Warranty.
Location
State MD
County Charles
Zoning R2
Rooms
Other Rooms Living Room, Kitchen, Family Room
Interior
Heating Heat Pump(s)
Cooling Central A/C
Equipment Built-In Microwave, Dishwasher, Disposal, Dryer - Electric, Icemaker, Oven/Range - Electric, Refrigerator, Stainless Steel Appliances, Washer, Water Heater
Fireplace N
Appliance Built-In Microwave, Dishwasher, Disposal, Dryer - Electric, Icemaker, Oven/Range - Electric, Refrigerator, Stainless Steel Appliances, Washer, Water Heater
Heat Source Electric
Exterior
Garage Additional Storage Area, Garage - Front Entry, Garage Door Opener, Oversized
Garage Spaces 2.0
Waterfront N
Water Access N
Accessibility None
Attached Garage 2
Total Parking Spaces 2
Garage Y
Building
Story 2
Sewer Public Sewer
Water Public
Architectural Style Colonial
Level or Stories 2
Additional Building Above Grade, Below Grade
New Construction N
Schools
Elementary Schools Indian Head
Middle Schools General Smallwood
High Schools Henry E. Lackey
School District Charles County Public Schools
Others
Senior Community No
Tax ID 0907048319
Ownership Fee Simple
SqFt Source Estimated
Acceptable Financing Cash, Conventional, FHA, USDA, VA
Listing Terms Cash, Conventional, FHA, USDA, VA
Financing Cash,Conventional,FHA,USDA,VA
Special Listing Condition Standard
Read Less Info
Want to know what your home might be worth? Contact us for a FREE valuation!

Our team is ready to help you sell your home for the highest possible price ASAP

Bought with Nicholas W Poliansky • Keller Williams Preferred Properties

"My job is to find and attract mastery-based agents to the office, protect the culture, and make sure everyone is happy! "






