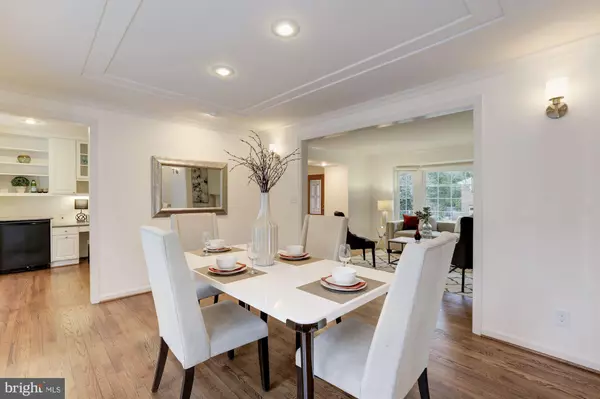$1,000,000
$1,000,000
For more information regarding the value of a property, please contact us for a free consultation.
4 Beds
4 Baths
2,822 SqFt
SOLD DATE : 04/22/2020
Key Details
Sold Price $1,000,000
Property Type Single Family Home
Sub Type Detached
Listing Status Sold
Purchase Type For Sale
Square Footage 2,822 sqft
Price per Sqft $354
Subdivision Springhill
MLS Listing ID MDMC699784
Sold Date 04/22/20
Style Split Level
Bedrooms 4
Full Baths 3
Half Baths 1
HOA Y/N N
Abv Grd Liv Area 2,505
Originating Board BRIGHT
Year Built 1957
Annual Tax Amount $10,325
Tax Year 2020
Lot Size 0.323 Acres
Acres 0.32
Property Sub-Type Detached
Property Description
Simply divine! This captivating home has been expanded and updated with superior craftsmanship, thoughtful details and designed for seamless flow from the interior to the exterior. On the main level is the sun-filled living room with a wood burning fireplace and large bay window. It opens up to the dining room that has a tray ceiling, recessed lighting and doors leading to the generous sized screened-in porch and expansive deck. You will love cooking and spending time in the fabulous eat-in kitchen with vaulted ceiling and a wall of windows. There is an abundance of counter space as well as a kitchen island to prepare your favorite meals and cabinet space galore for all your kitchen gadgets. Off of the kitchen is a built-in desk, beverage refrigerator and cabinets for displaying your glassware or cookbooks. An updated half bath is on the main level. On the second level there is the master bedroom with an updated en suite bath, the second and third bedrooms and an updated full bath with dual sinks and a skylight. There are hardwood floors throughout the main and second levels. The spacious walkout lower level features the family room, a gas fireplace, wall of built-ins and plenty of space for entertaining. Also on the lower level is the fourth bedroom and full bath which is ideal for an in-law suite and a home office. The basement has a home gym with a mirrored wall, the laundry area and more storage space. There is access to the one car garage from the basement. You will love spending time on the elevated screened-in porch that overlooks the lovely yard and greenery and enjoying the tranquility and peacefulness of this spectacular setting. The home is situated on a large corner lot with mature landscaping. Ideally located-close to the Purple Line stop, the new development at Chevy Chase Lake, Rock Creek Park, bike and hiking trails, North Chevy Chase Swim and Tennis Club, DC and 495.
Location
State MD
County Montgomery
Zoning R60
Rooms
Other Rooms Living Room, Dining Room, Primary Bedroom, Bedroom 2, Bedroom 3, Bedroom 4, Kitchen, Family Room, Foyer, Exercise Room, Laundry, Storage Room, Bathroom 2, Bathroom 3, Primary Bathroom, Half Bath, Screened Porch
Basement Connecting Stairway, Full, Garage Access, Heated, Improved, Interior Access
Interior
Interior Features Breakfast Area, Built-Ins, Ceiling Fan(s), Dining Area, Formal/Separate Dining Room, Crown Moldings, Kitchen - Island, Kitchen - Table Space, Primary Bath(s), Recessed Lighting, Skylight(s), Wood Floors
Heating Forced Air
Cooling Central A/C
Fireplaces Number 2
Equipment Dishwasher, Disposal, Dryer, Microwave, Refrigerator, Stove, Washer
Fireplace Y
Window Features Bay/Bow
Appliance Dishwasher, Disposal, Dryer, Microwave, Refrigerator, Stove, Washer
Heat Source Natural Gas
Exterior
Exterior Feature Deck(s)
Parking Features Garage - Front Entry, Inside Access
Garage Spaces 1.0
Water Access N
Accessibility None
Porch Deck(s)
Attached Garage 1
Total Parking Spaces 1
Garage Y
Building
Lot Description Corner, Front Yard, Landscaping, SideYard(s)
Story 3+
Sewer Public Sewer
Water Public
Architectural Style Split Level
Level or Stories 3+
Additional Building Above Grade, Below Grade
New Construction N
Schools
Elementary Schools North Chevy Chase
Middle Schools Silver Creek
High Schools Bethesda-Chevy Chase
School District Montgomery County Public Schools
Others
Senior Community No
Tax ID 160700647878
Ownership Fee Simple
SqFt Source Assessor
Special Listing Condition Standard
Read Less Info
Want to know what your home might be worth? Contact us for a FREE valuation!

Our team is ready to help you sell your home for the highest possible price ASAP

Bought with Sergei A Goumilevski • RE/MAX Realty Services
"My job is to find and attract mastery-based agents to the office, protect the culture, and make sure everyone is happy! "






