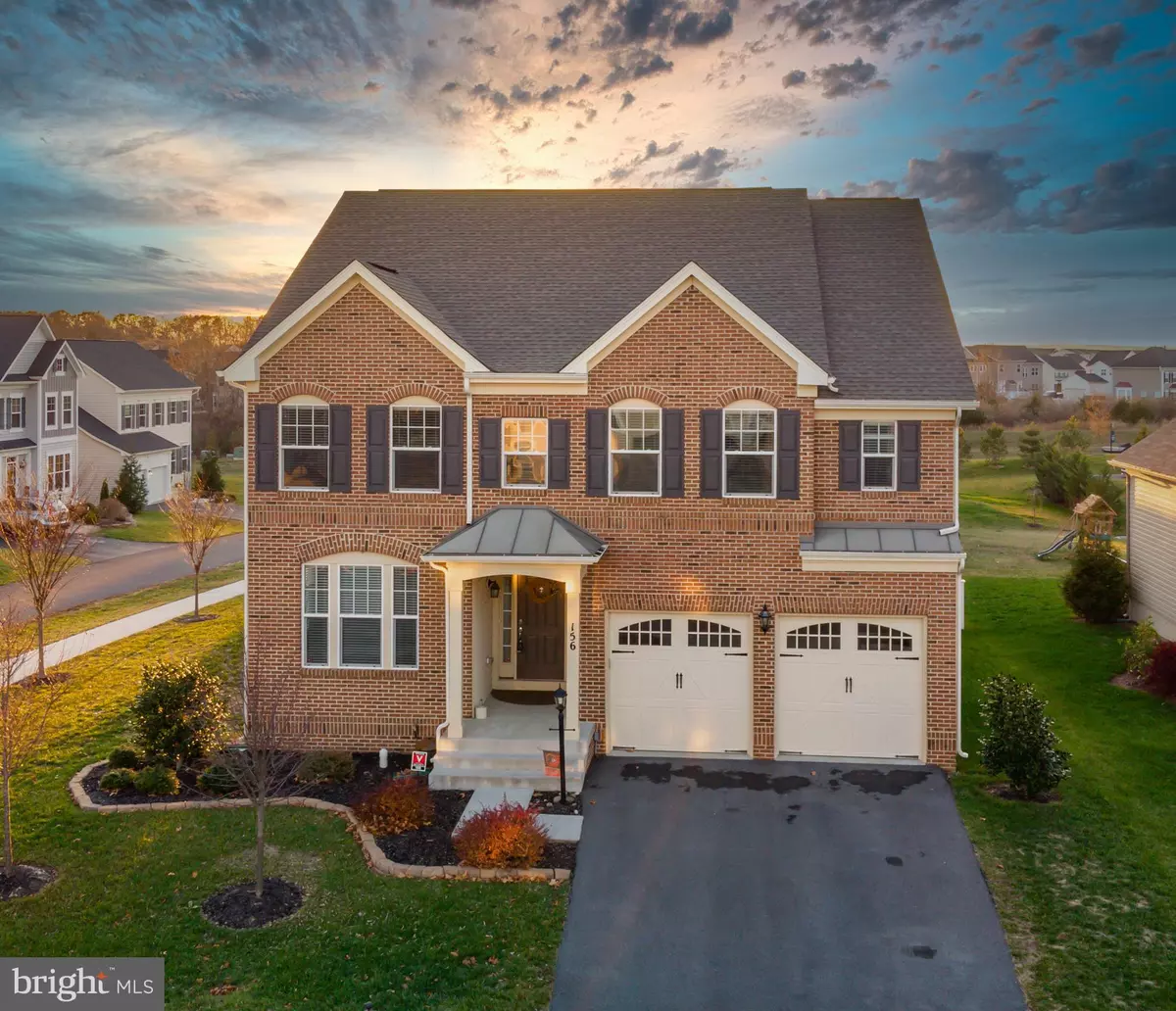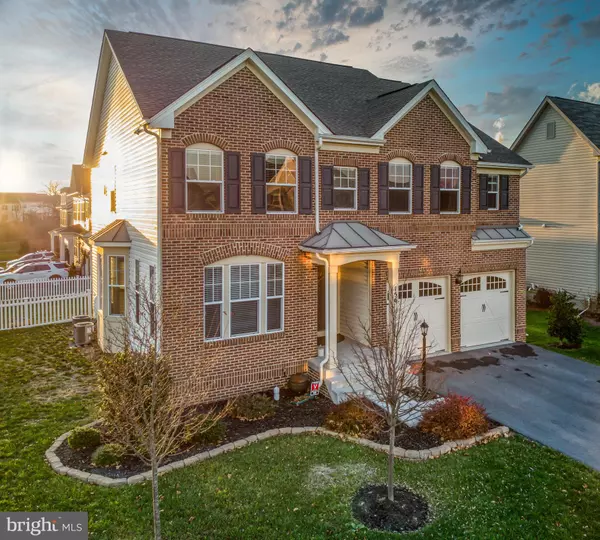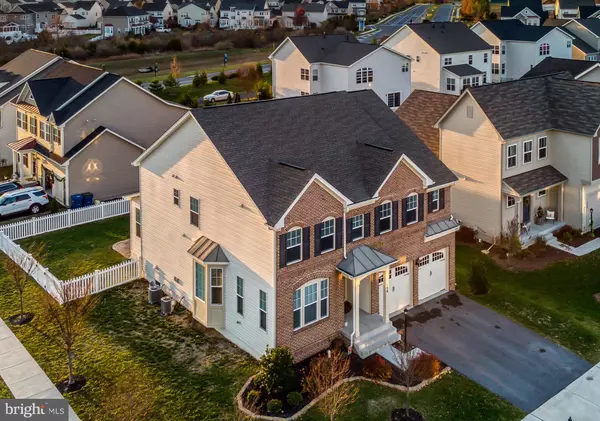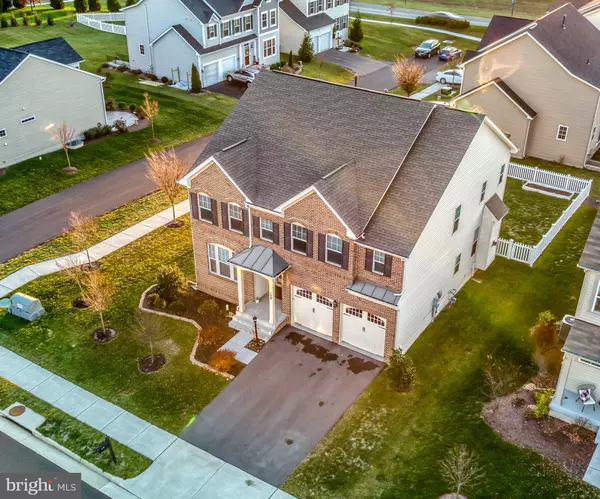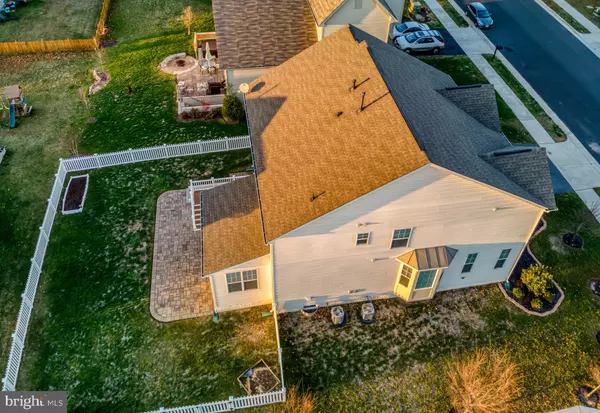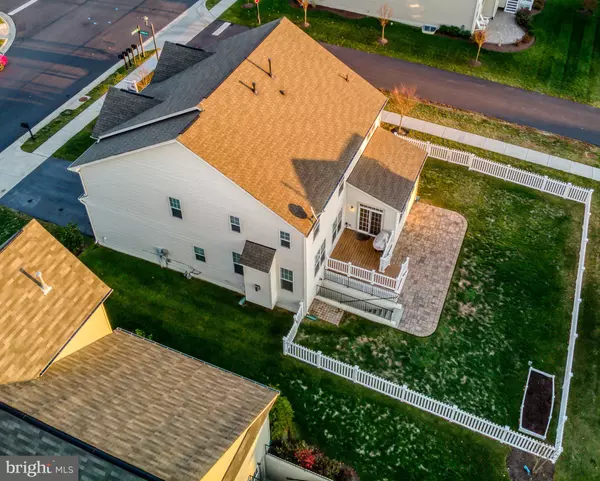$449,000
$449,000
For more information regarding the value of a property, please contact us for a free consultation.
5 Beds
3 Baths
4,205 SqFt
SOLD DATE : 03/03/2020
Key Details
Sold Price $449,000
Property Type Single Family Home
Sub Type Detached
Listing Status Sold
Purchase Type For Sale
Square Footage 4,205 sqft
Price per Sqft $106
Subdivision Snowden Bridge
MLS Listing ID VAFV154426
Sold Date 03/03/20
Style Colonial,Traditional
Bedrooms 5
Full Baths 3
HOA Fees $128/mo
HOA Y/N Y
Abv Grd Liv Area 3,212
Originating Board BRIGHT
Year Built 2014
Annual Tax Amount $2,452
Tax Year 2019
Lot Size 8,276 Sqft
Acres 0.19
Property Description
Gorgeous 5 bedroom 3.5 Bath Home on Corner Lot in Popular Snowden Bridge Community Gourmet Kitchen, Stainless Appliances, Double Wall Ovens, Gas Cooktop Stove, Huge Kitchen Island, Separate Breakfast Room, Open to Family Room, Dining Room with Custom Molding, Den/office with French Doors, Mud Room with Built Ins, Owner's En Suite with (2) Walk In Closets, Large Tiles Shower, Additional (3) Bedrooms Upstairs all with Walk in Closets, Large Hall Bathroom, Upstairs Laundry, Gleaming Hardwood Floor throughout! Finished Lower level has Bamboo Flooring with Additional Bedroom & Large Bathroom, could be used as an In-Law Suite - plumbed for a Wet Bar too. Features a Whole House Humidifier and Water Softener. The Garage is heated with a Gas Heater, Insulated Garage Doors. Garage door Openers. Outside features; Fenced backyard, Trex deck that leads down to a Stone Paver Patio! Don't Miss Your Opportunity to Own this home. It is definitely "One of A Kind" and Move-In Ready!
Location
State VA
County Frederick
Zoning R4
Rooms
Other Rooms Dining Room, Primary Bedroom, Bedroom 2, Bedroom 3, Bedroom 4, Bedroom 5, Kitchen, Family Room, Den, Breakfast Room, Laundry, Mud Room, Recreation Room, Bathroom 2, Bathroom 3, Primary Bathroom, Half Bath
Basement Full
Interior
Heating Heat Pump(s)
Cooling Heat Pump(s)
Flooring Hardwood, Ceramic Tile, Bamboo
Equipment Built-In Microwave, Cooktop, Dishwasher, Disposal, Oven - Double, Oven - Wall, Refrigerator, Stainless Steel Appliances, Water Heater
Appliance Built-In Microwave, Cooktop, Dishwasher, Disposal, Oven - Double, Oven - Wall, Refrigerator, Stainless Steel Appliances, Water Heater
Heat Source Electric
Exterior
Parking Features Garage - Front Entry, Garage Door Opener, Other
Garage Spaces 2.0
Water Access N
Roof Type Architectural Shingle
Accessibility None
Attached Garage 2
Total Parking Spaces 2
Garage Y
Building
Story 3+
Sewer Public Sewer
Water Public
Architectural Style Colonial, Traditional
Level or Stories 3+
Additional Building Above Grade, Below Grade
Structure Type 9'+ Ceilings,Dry Wall,Brick
New Construction N
Schools
Elementary Schools Stonewall
Middle Schools James Wood
High Schools James Wood
School District Frederick County Public Schools
Others
Pets Allowed Y
Senior Community No
Tax ID 44E 1 5 18
Ownership Fee Simple
SqFt Source Assessor
Horse Property N
Special Listing Condition Standard
Pets Allowed Dogs OK, Cats OK
Read Less Info
Want to know what your home might be worth? Contact us for a FREE valuation!

Our team is ready to help you sell your home for the highest possible price ASAP

Bought with Michael McConnell • Redfin Corporation

"My job is to find and attract mastery-based agents to the office, protect the culture, and make sure everyone is happy! "

