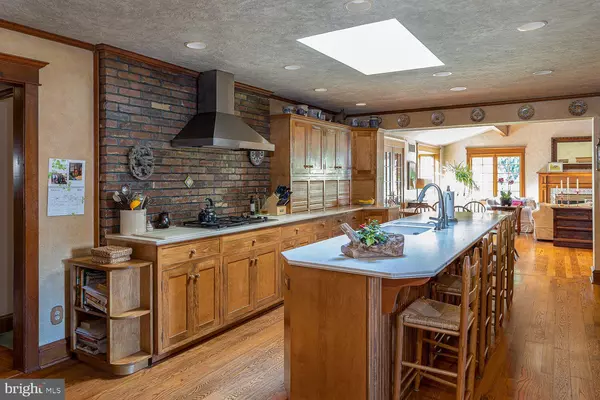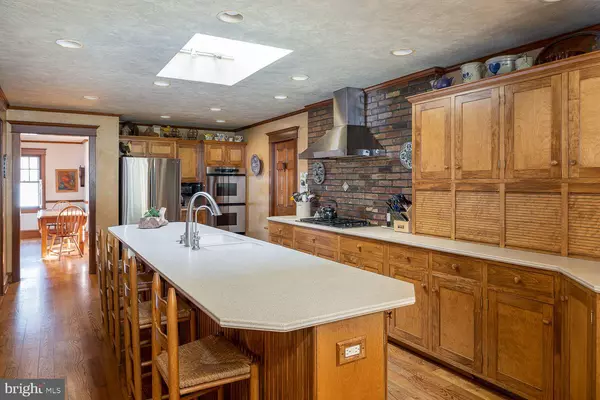$550,000
$519,900
5.8%For more information regarding the value of a property, please contact us for a free consultation.
4 Beds
3 Baths
3,056 SqFt
SOLD DATE : 05/26/2020
Key Details
Sold Price $550,000
Property Type Single Family Home
Sub Type Detached
Listing Status Sold
Purchase Type For Sale
Square Footage 3,056 sqft
Price per Sqft $179
Subdivision None Available
MLS Listing ID PADE516064
Sold Date 05/26/20
Style Farmhouse/National Folk,Traditional
Bedrooms 4
Full Baths 3
HOA Y/N N
Abv Grd Liv Area 2,629
Originating Board BRIGHT
Year Built 1936
Annual Tax Amount $6,206
Tax Year 2020
Lot Size 0.474 Acres
Acres 0.47
Lot Dimensions 50.00 x 154.00
Property Description
Wow, what curb appeal! This beautiful, lovingly maintained farmhouse style home boasts a modern, open concept for today's buyers while preserving the original charm and character. The house offers 4 bedrooms, 3 full baths and amazing entertainment spaces. This unique property is perfect for a contractor or car enthusiast with its circular drive, large pole barn, single car garage, and storage spaces for a boat, vehicle, or other equipment. The kitchen has stainless steel appliances, including a double wall oven, and beautiful custom shaker cabinets and pantry with an abundance of storage. The spectacular, twelve-foot-long island is ideal for prepping meals and has seating for six - it's truly an entertainer's dream! The kitchen flows into a gorgeous great room perfect for large or small gatherings with its cathedral ceilings, gas fireplace and built-in entertainment center. The home offers a coveted first floor master bedroom complete with a wall of custom closets (no need to swap out summer/winter clothes!), plus a cozy gas fireplace and full bath. A bedroom/office/playroom is down the hall, offering the potential for a truly private master suite. The formal dining room has two original built-in corner cupboards, while the living room offers a gorgeous gas fireplace with glass-pane cabinets. A spacious mudroom, utility closet, and full bath round out the first floor. Follow the original wood staircase up to two additional nicely-sized bedrooms and large hall bath featuring a claw foot tub. The attic conveniently has it's own set of stairs (no pull down ladder here!) and provides plenty of extra storage space. Laundry is located in the basement but could easily be moved to the first floor utility closet, where plumbing already exists. There is office and workout space in the basement which features new LVT flooring. Spend time outdoors in the private screened porch which opens to an inviting deck and beautiful, expansive landscaped yard. The large pole barn has heat, electric and water and was tastefully designed with a board and batten facade painted the same color as the house. Added bonuses include the playhouse, sandbox, swing set and hidden electric dog fence...and don't forget the dual-zoned heating and central air! Located in the award winning Rose Tree Media School District and feeding to Indian Lane Elementary. Close to downtown Media, local train stations, I-95, 476, and the airport. You don't want to miss this Middletown gem!
Location
State PA
County Delaware
Area Middletown Twp (10427)
Zoning RESIDENTIAL
Rooms
Other Rooms Living Room, Dining Room, Bedroom 2, Bedroom 3, Bedroom 4, Kitchen, Family Room, Basement, Bedroom 1, Mud Room, Other, Office, Utility Room, Bathroom 1, Bathroom 2, Bathroom 3, Attic, Screened Porch
Basement Full, Partially Finished
Main Level Bedrooms 2
Interior
Interior Features Attic, Attic/House Fan, Built-Ins, Carpet, Ceiling Fan(s), Chair Railings, Crown Moldings, Dining Area, Exposed Beams, Family Room Off Kitchen, Floor Plan - Open, Formal/Separate Dining Room, Kitchen - Island, Pantry, Recessed Lighting, Skylight(s), Wood Floors
Hot Water Natural Gas
Heating Forced Air
Cooling Central A/C
Flooring Ceramic Tile, Carpet, Hardwood, Vinyl
Fireplaces Number 3
Fireplaces Type Gas/Propane
Equipment Built-In Microwave, Built-In Range, Dishwasher, Disposal, Dryer, Freezer, Oven - Double, Oven - Wall, Range Hood, Refrigerator, Stainless Steel Appliances, Washer, Water Heater
Fireplace Y
Appliance Built-In Microwave, Built-In Range, Dishwasher, Disposal, Dryer, Freezer, Oven - Double, Oven - Wall, Range Hood, Refrigerator, Stainless Steel Appliances, Washer, Water Heater
Heat Source Natural Gas
Laundry Basement
Exterior
Exterior Feature Deck(s), Porch(es), Screened
Garage Additional Storage Area, Garage - Front Entry
Garage Spaces 10.0
Fence Partially, Wood, Decorative
Waterfront N
Water Access N
Roof Type Shingle
Street Surface Black Top
Accessibility None
Porch Deck(s), Porch(es), Screened
Parking Type Detached Garage, Driveway, Off Street
Total Parking Spaces 10
Garage Y
Building
Lot Description Rear Yard, SideYard(s), Front Yard
Story 2
Sewer Public Sewer
Water Public
Architectural Style Farmhouse/National Folk, Traditional
Level or Stories 2
Additional Building Above Grade, Below Grade
New Construction N
Schools
Elementary Schools Indian Lane
Middle Schools Springton Lake
High Schools Penncrest
School District Rose Tree Media
Others
Senior Community No
Tax ID 27-00-00371-00
Ownership Fee Simple
SqFt Source Assessor
Acceptable Financing Cash, Conventional
Horse Property N
Listing Terms Cash, Conventional
Financing Cash,Conventional
Special Listing Condition Standard
Read Less Info
Want to know what your home might be worth? Contact us for a FREE valuation!

Our team is ready to help you sell your home for the highest possible price ASAP

Bought with Brooke Penders • Coldwell Banker Realty

"My job is to find and attract mastery-based agents to the office, protect the culture, and make sure everyone is happy! "






