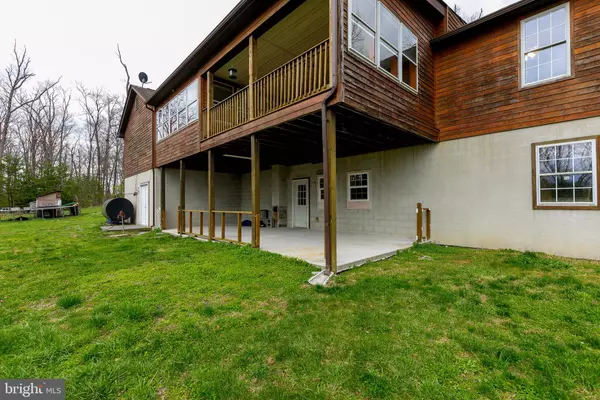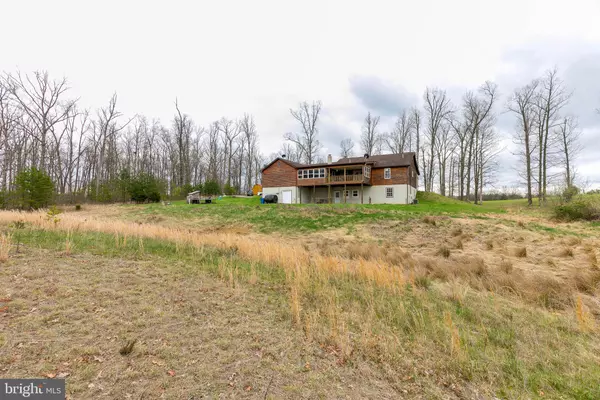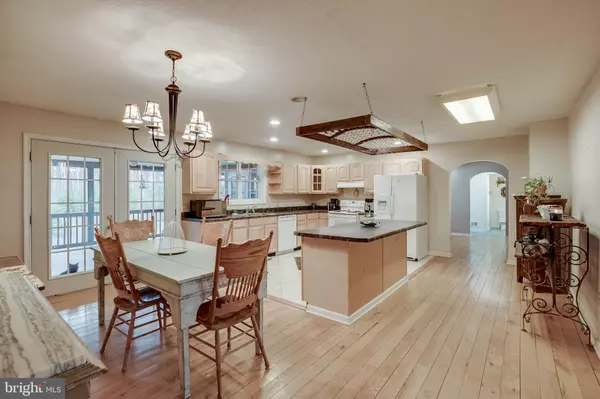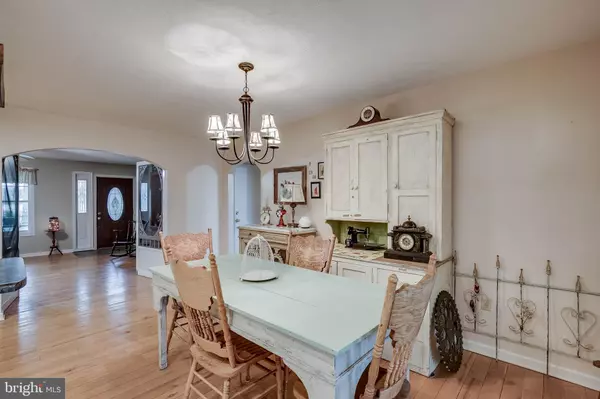$350,000
$355,000
1.4%For more information regarding the value of a property, please contact us for a free consultation.
4 Beds
4 Baths
2,816 SqFt
SOLD DATE : 07/07/2020
Key Details
Sold Price $350,000
Property Type Single Family Home
Sub Type Detached
Listing Status Sold
Purchase Type For Sale
Square Footage 2,816 sqft
Price per Sqft $124
Subdivision No
MLS Listing ID VAFV156554
Sold Date 07/07/20
Style Ranch/Rambler
Bedrooms 4
Full Baths 3
Half Baths 1
HOA Y/N N
Abv Grd Liv Area 2,316
Originating Board BRIGHT
Year Built 2002
Annual Tax Amount $2,014
Tax Year 2019
Lot Size 3.490 Acres
Acres 3.49
Lot Dimensions 373.23' Frontage 314.14' Back 507.34' Sideline 393.34' Sideline
Property Description
TEMPORARILY OFF MARKET DUE TO FAMILY EMERGENCY Newly Reduced Price! Fondly called Oak Lawn , this property is a wonderful find! 4 bed, 3 bath, 2 car garage, 2-level Ranch style home on 3.494 acres nuzzled among tall oak trees & green lawn just off a quiet country road. This is a home for a growing family or for folks who love to entertain. 2,316 sq. feet on the mail level and 2,316 sq. ft in the English Basement of which approx. 450+ sq. ft has been finished: 1 bed, full bath & small kitchenette Apt. w/ its own entrance plus another bsmt section approx. 1100 sq ft has been framed, moisture barrier, wired, recessed LED lighting, chimney rebuilt for pellet stove all permits & all inspected, Some materials not yet used convey including custom barn doors, lumber & T111.3 COVERED Porches, one just off the 22.5' x 17" eat-in kitchen S 22.5 x 15.5 LR. Master Suite on east end (soaking tub, separate shower, massive walk-in closet) w/ glass door to private porch/sunroom, west end has 2-bed, full Jack & Jill bath. New Central Air installed 03/2020, this home was built by its owner/carpenter to last for generations by using super strong oak wherever possible. Oak siding, wide plank oak flooring throughout the main level and stairs & and landing leading to the huge English lower level. In the rear there is a stream with a natural pond site that could easily be dammed, nestled in a front alcove is a small man-made gold-fish pond w/fountain. Front porch the views include the lawn with circular drive, cattle grazing, fields with crops growing and hardwood and evergreen trees. One would never know while relaxing in this peaceful home and environment that the I-81 Clearbrook Exit is only 2.8 miles away! QUIETUDE!
Location
State VA
County Frederick
Zoning RP
Direction Southeast
Rooms
Other Rooms Living Room, Kitchen, In-Law/auPair/Suite, Additional Bedroom
Basement English, Daylight, Partial, Improved, Interior Access, Outside Entrance, Rear Entrance, Shelving, Space For Rooms, Walkout Level, Water Proofing System, Windows, Workshop, Other
Main Level Bedrooms 3
Interior
Interior Features 2nd Kitchen, Breakfast Area, Built-Ins, Ceiling Fan(s), Combination Kitchen/Dining, Kitchen - Country, Kitchen - Island, Kitchen - Table Space, Primary Bath(s), Pantry, Recessed Lighting, Soaking Tub, Walk-in Closet(s), Water Treat System, Wood Floors, Wood Stove, Other
Hot Water Electric, Instant Hot Water
Heating Forced Air
Cooling Central A/C
Flooring Hardwood
Equipment Dishwasher, Disposal, Washer/Dryer Stacked, Water Conditioner - Owned, Stove, Refrigerator, Freezer
Fireplace N
Window Features Double Hung,Double Pane
Appliance Dishwasher, Disposal, Washer/Dryer Stacked, Water Conditioner - Owned, Stove, Refrigerator, Freezer
Heat Source Oil
Exterior
Parking Features Garage - Side Entry, Inside Access, Built In
Garage Spaces 32.0
Water Access N
View Creek/Stream, Garden/Lawn, Mountain, Pasture
Roof Type Asphalt
Accessibility None
Attached Garage 2
Total Parking Spaces 32
Garage Y
Building
Lot Description Backs to Trees, Cleared, Front Yard, Landscaping, Level, Partly Wooded, Rear Yard, Rural, Road Frontage, Stream/Creek, Other, Trees/Wooded
Story 2
Foundation Active Radon Mitigation, Block
Sewer On Site Septic, Approved System
Water Well Permit on File
Architectural Style Ranch/Rambler
Level or Stories 2
Additional Building Above Grade, Below Grade
Structure Type Dry Wall
New Construction N
Schools
Elementary Schools Stonewall
Middle Schools James Wood
High Schools James Wood
School District Frederick County Public Schools
Others
Pets Allowed Y
Senior Community No
Tax ID 34 A 101C
Ownership Fee Simple
SqFt Source Estimated
Acceptable Financing Cash, Conventional, FHA, Farm Credit Service, Exchange, FHA 203(b), FHA 203(k), FHVA
Listing Terms Cash, Conventional, FHA, Farm Credit Service, Exchange, FHA 203(b), FHA 203(k), FHVA
Financing Cash,Conventional,FHA,Farm Credit Service,Exchange,FHA 203(b),FHA 203(k),FHVA
Special Listing Condition Standard
Pets Description No Pet Restrictions
Read Less Info
Want to know what your home might be worth? Contact us for a FREE valuation!

Our team is ready to help you sell your home for the highest possible price ASAP

Bought with Anna Mari Fox • ICON Real Estate, LLC

"My job is to find and attract mastery-based agents to the office, protect the culture, and make sure everyone is happy! "






