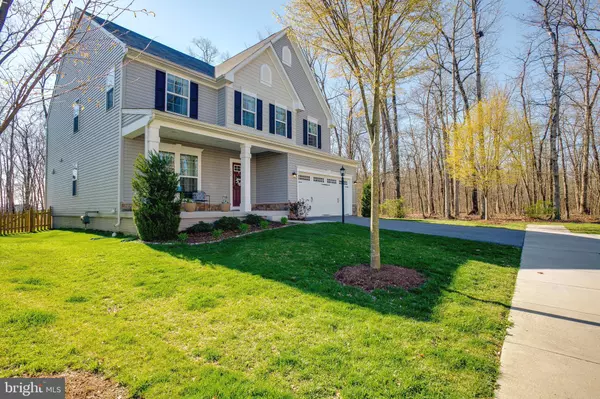$475,000
$479,900
1.0%For more information regarding the value of a property, please contact us for a free consultation.
4 Beds
5 Baths
4,540 SqFt
SOLD DATE : 05/21/2020
Key Details
Sold Price $475,000
Property Type Single Family Home
Sub Type Detached
Listing Status Sold
Purchase Type For Sale
Square Footage 4,540 sqft
Price per Sqft $104
Subdivision Snowden Bridge
MLS Listing ID VAFV156406
Sold Date 05/21/20
Style Traditional
Bedrooms 4
Full Baths 4
Half Baths 1
HOA Fees $132/mo
HOA Y/N Y
Abv Grd Liv Area 3,290
Originating Board BRIGHT
Year Built 2015
Annual Tax Amount $2,511
Tax Year 2019
Lot Size 6,534 Sqft
Acres 0.15
Property Description
This stunning traditional home has the ultimate open-concept floor plan. Freshly painted, move-in ready and full of upgrades; granite countertops, stacked stone fireplace, upgraded cabinets, oversized tiles in showers, wainscoting details, maintenance-free vinyl plank flooring. Fully finished basement adds an optional fifth bedroom. This premium, corner lot offers privacy backing to woods along with rear, vinyl fencing. Snowden Bridge community includes an abundance of amenities; recreation center with indoor tennis and basketball courts, jogging trails, playgrounds, picnic area and the legendary pirate ship pool! Open for the 2020-2021 school year, Jordan Springs Elementary School adjacent to 24 acres scheduled to be developed into a community park. You won't believe your eyes! VISIT 3D VIRTUAL TOUR: text code MOSAIC to 571.536.7567. Sellers offering $10,000 toward Buyer's closing costs with an acceptable offer!!
Location
State VA
County Frederick
Zoning R4
Rooms
Other Rooms Living Room, Dining Room, Primary Bedroom, Sitting Room, Bedroom 2, Bedroom 3, Bedroom 4, Kitchen, Foyer, Breakfast Room, Great Room, Laundry, Loft, Office, Storage Room, Utility Room, Bathroom 2, Bathroom 3, Bonus Room, Primary Bathroom, Full Bath, Half Bath
Basement Full, Daylight, Partial, Fully Finished, Heated, Improved, Interior Access, Outside Entrance, Sump Pump, Walkout Stairs, Windows, Connecting Stairway
Interior
Heating Heat Pump(s)
Cooling Central A/C
Flooring Ceramic Tile, Wood, Partially Carpeted
Fireplaces Number 1
Fireplaces Type Gas/Propane, Mantel(s), Stone
Fireplace Y
Heat Source Natural Gas, Electric
Laundry Has Laundry, Upper Floor, Washer In Unit, Dryer In Unit
Exterior
Parking Features Garage - Front Entry, Inside Access, Garage Door Opener
Garage Spaces 2.0
Fence Vinyl, Rear, Fully
Amenities Available Basketball Courts, Bike Trail, Club House, Common Grounds, Community Center, Pool - Outdoor, Recreational Center, Tennis - Indoor, Tot Lots/Playground
Water Access N
View Trees/Woods
Street Surface Black Top,Paved
Accessibility None
Attached Garage 2
Total Parking Spaces 2
Garage Y
Building
Lot Description Premium, Private, Corner, Backs to Trees, Level, Rear Yard, Secluded
Story 3+
Sewer Public Sewer
Water Public
Architectural Style Traditional
Level or Stories 3+
Additional Building Above Grade, Below Grade
New Construction N
Schools
School District Frederick County Public Schools
Others
Senior Community No
Tax ID 44E 2 1 89
Ownership Fee Simple
SqFt Source Assessor
Special Listing Condition Standard
Read Less Info
Want to know what your home might be worth? Contact us for a FREE valuation!

Our team is ready to help you sell your home for the highest possible price ASAP

Bought with Casey Kwitkin • Samson Properties

"My job is to find and attract mastery-based agents to the office, protect the culture, and make sure everyone is happy! "






