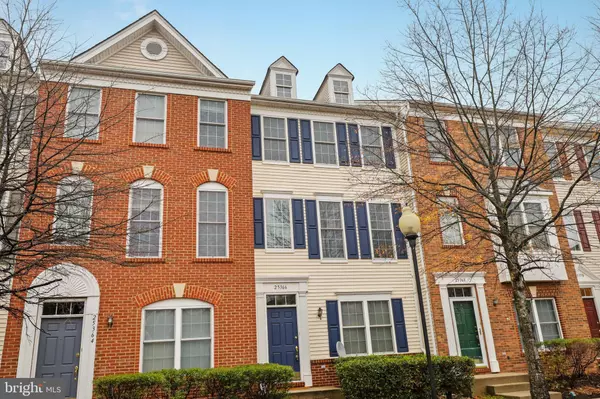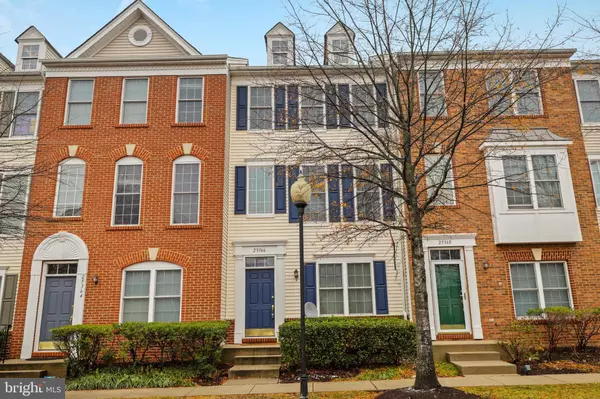$367,500
$375,000
2.0%For more information regarding the value of a property, please contact us for a free consultation.
4 Beds
3 Baths
1,524 SqFt
SOLD DATE : 03/31/2020
Key Details
Sold Price $367,500
Property Type Condo
Sub Type Condo/Co-op
Listing Status Sold
Purchase Type For Sale
Square Footage 1,524 sqft
Price per Sqft $241
Subdivision Amberlea At South Riding
MLS Listing ID VALO400130
Sold Date 03/31/20
Style Colonial
Bedrooms 4
Full Baths 2
Half Baths 1
Condo Fees $260/mo
HOA Y/N N
Abv Grd Liv Area 1,152
Originating Board BRIGHT
Year Built 2004
Annual Tax Amount $1,653
Tax Year 2019
Property Description
Recently renovated Condo-Townhouse in the heart of South Riding! The entrance level has newly installed engineered wood floors (Dec 19). The first level features a bedroom and a newly renovated full bath, and interior access to the one car garage. The HVAC was replaced in 2016 and is controlled by a Nest smart thermostat. The hot water heater was replaced in 2015. New paint on all levels in December 2019. New hardwood stairs installed on the first level stairway in December 2019. The main level open living and dining room is light, bright, and spacious. The updated expansive kitchen has newly updated (2016) Samsung stainless steel appliances (microwave, dishwasher, refrigerator, stove). A rear walk out full length deck is accessible through sliding glass door in the kitchen. The kitchen has an updated half bath and a laundry room with new Samsung Stainless Steel washer and dryer. The upper level has three bedrooms with recently installed carpet (2016). The spacious Master bedroom has a high vaulted ceiling and a walk in closet. The condo fee includes exterior maintenance, water, trash removal, snow removal, community amenities, pool, tennis, parks, tot lots, and more. Extra parking is available around the home with one spot in the garage, and one spot in the driveway. The Elementary School is only 500 feet away, Day Care Center 700 feet away, and the community pool is only 1,000 feet away! Don t miss this affordable home in a socially vibrant community close to schools, shopping, entertainment, and the new Dulles Airport Metro! Orig Roof. FHA Qualified. If you do not have an agent to assist you in touring this home, please go to the Redfin.com web site property page and click the "SCHEDULE TOUR" button. Our Tour Coordinators are standing by.
Location
State VA
County Loudoun
Zoning 05
Direction East
Rooms
Other Rooms Living Room, Dining Room, Primary Bedroom, Bedroom 2, Bedroom 3, Bedroom 4, Kitchen, Laundry, Full Bath, Half Bath
Basement Full
Interior
Interior Features Breakfast Area, Carpet, Ceiling Fan(s), Combination Dining/Living, Entry Level Bedroom, Floor Plan - Open, Kitchen - Eat-In, Kitchen - Table Space, Recessed Lighting, Tub Shower, Walk-in Closet(s), Wood Floors
Hot Water Electric
Heating Central
Cooling Central A/C
Flooring Ceramic Tile, Carpet, Wood, Laminated
Equipment Built-In Microwave, Dishwasher, Disposal, Dryer - Electric, Icemaker, Microwave, Oven/Range - Gas, Refrigerator, Stainless Steel Appliances, Washer, Washer - Front Loading, Water Heater
Appliance Built-In Microwave, Dishwasher, Disposal, Dryer - Electric, Icemaker, Microwave, Oven/Range - Gas, Refrigerator, Stainless Steel Appliances, Washer, Washer - Front Loading, Water Heater
Heat Source Natural Gas
Laundry Main Floor, Washer In Unit, Dryer In Unit
Exterior
Exterior Feature Deck(s)
Parking Features Garage - Rear Entry, Garage Door Opener, Inside Access
Garage Spaces 1.0
Amenities Available Basketball Courts, Bike Trail, Club House, Common Grounds, Community Center, Jog/Walk Path, Lake, Picnic Area, Pool - Outdoor, Tot Lots/Playground, Other
Water Access N
Roof Type Shingle
Accessibility None
Porch Deck(s)
Attached Garage 1
Total Parking Spaces 1
Garage Y
Building
Story 3+
Sewer Public Sewer
Water Public
Architectural Style Colonial
Level or Stories 3+
Additional Building Above Grade, Below Grade
New Construction N
Schools
Elementary Schools Hutchison Farm
Middle Schools J. Michael Lunsford
High Schools Freedom
School District Loudoun County Public Schools
Others
HOA Fee Include Water,Trash,Snow Removal,Ext Bldg Maint
Senior Community No
Tax ID 165388134004
Ownership Condominium
Acceptable Financing Cash, Conventional, FHA, VA, VHDA, Other
Listing Terms Cash, Conventional, FHA, VA, VHDA, Other
Financing Cash,Conventional,FHA,VA,VHDA,Other
Special Listing Condition Standard
Read Less Info
Want to know what your home might be worth? Contact us for a FREE valuation!

Our team is ready to help you sell your home for the highest possible price ASAP

Bought with Raman P Singh • Prime Properties DMV, LLC.

"My job is to find and attract mastery-based agents to the office, protect the culture, and make sure everyone is happy! "





