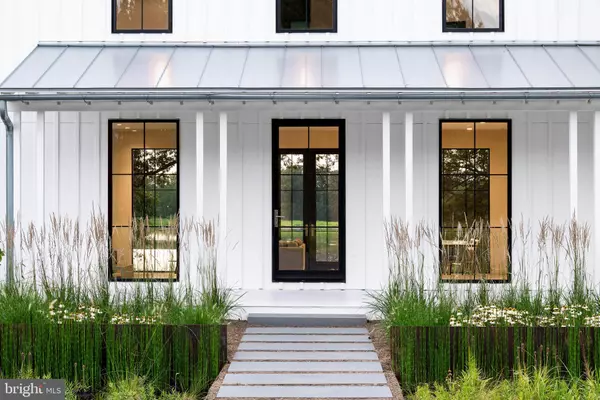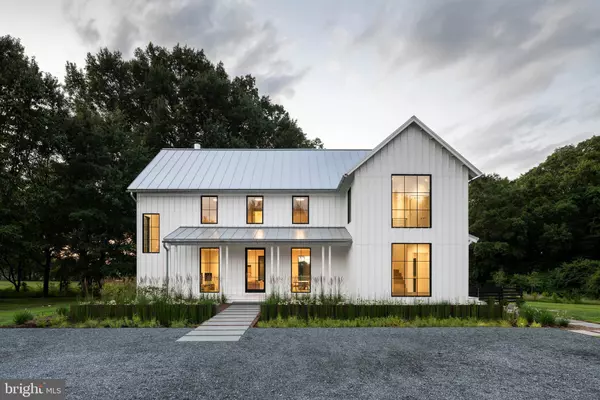$1,354,500
$1,425,000
4.9%For more information regarding the value of a property, please contact us for a free consultation.
3 Beds
3 Baths
3,806 SqFt
SOLD DATE : 07/06/2020
Key Details
Sold Price $1,354,500
Property Type Single Family Home
Sub Type Detached
Listing Status Sold
Purchase Type For Sale
Square Footage 3,806 sqft
Price per Sqft $355
Subdivision Ashby
MLS Listing ID MDTA137932
Sold Date 07/06/20
Style Contemporary
Bedrooms 3
Full Baths 2
Half Baths 1
HOA Y/N N
Abv Grd Liv Area 3,806
Originating Board BRIGHT
Year Built 2016
Annual Tax Amount $7,061
Tax Year 2019
Lot Size 5.200 Acres
Acres 5.2
Property Description
Waterfront Modern Farmhouse. This incredible home offers modern appointments throughout, clean lines, big open spaces, plenty of natural light, high-end kitchen and bathrooms, hardwood flooring, simple and sleek! There are 3 bedrooms, 2.5 baths, a family room with wood burning fireplace, dining area off the large kitchen and center island, huge master bathroom with soaking tub, tiled and glass shower, double vanity. The house sits high on the 5.2 acre property, with a winding driveway and landscape architect-designed garden entrance. The mature trees provide a wonderful canopy and shaded views of the Miles River. Room for a pool and pier (pier will be installed prior to closing) 3+/- MLW. TAX RECORD INCORRECT, STREET IS EAGLE DRIVE.
Location
State MD
County Talbot
Zoning RESIDENTIAL
Rooms
Other Rooms Primary Bedroom, Bedroom 2, Bedroom 3, Kitchen, Game Room, Family Room, Foyer, Breakfast Room, Mud Room, Office, Primary Bathroom, Full Bath, Half Bath
Basement Outside Entrance, Partial, Walkout Stairs, Unfinished, Sump Pump
Interior
Heating Heat Pump(s)
Cooling Central A/C
Flooring Hardwood, Ceramic Tile
Fireplaces Number 1
Heat Source Propane - Leased
Exterior
Waterfront Y
Water Access Y
Roof Type Metal
Accessibility None
Parking Type Driveway
Garage N
Building
Story 2
Sewer Septic > # of BR
Water Well
Architectural Style Contemporary
Level or Stories 2
Additional Building Above Grade, Below Grade
Structure Type 9'+ Ceilings,Vaulted Ceilings
New Construction N
Schools
School District Talbot County Public Schools
Others
Senior Community No
Tax ID 2101065939
Ownership Fee Simple
SqFt Source Estimated
Special Listing Condition Standard
Read Less Info
Want to know what your home might be worth? Contact us for a FREE valuation!

Our team is ready to help you sell your home for the highest possible price ASAP

Bought with Brian K Gearhart • Benson & Mangold, LLC

"My job is to find and attract mastery-based agents to the office, protect the culture, and make sure everyone is happy! "






