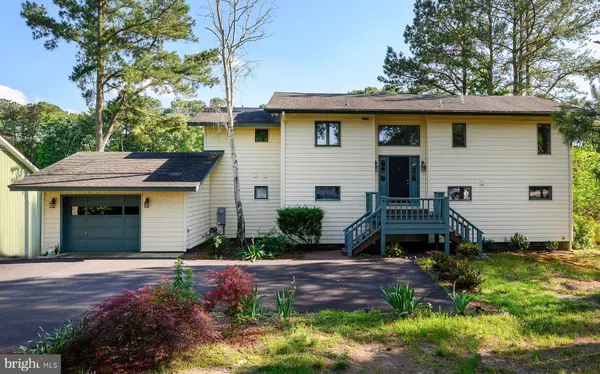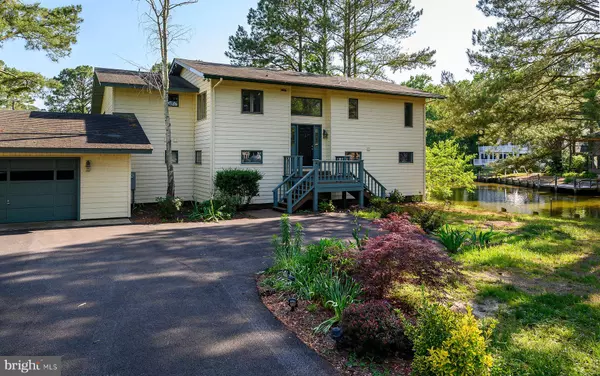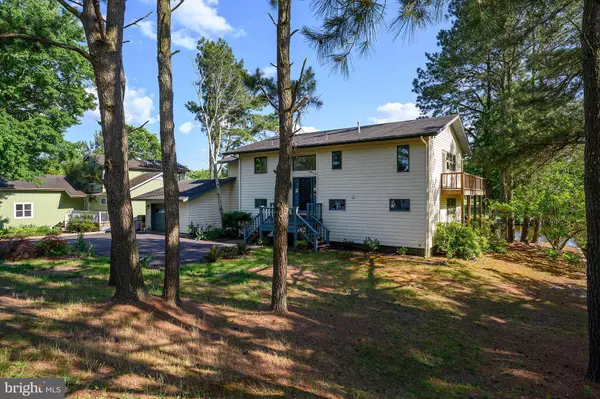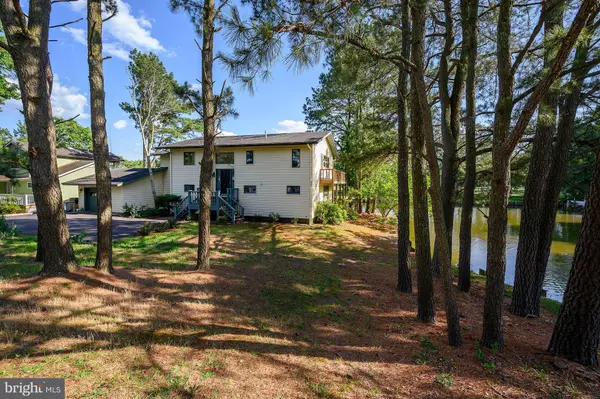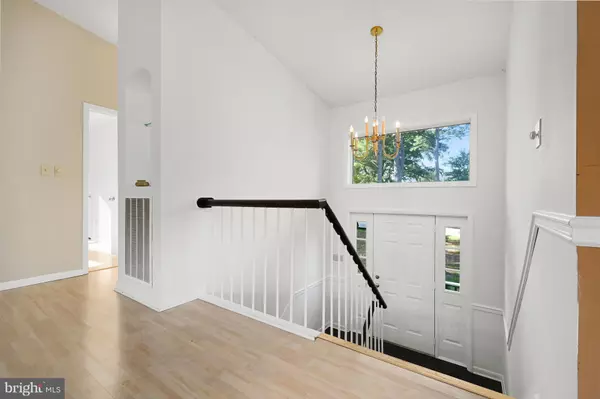$430,000
$430,000
For more information regarding the value of a property, please contact us for a free consultation.
4 Beds
3 Baths
2,482 SqFt
SOLD DATE : 02/28/2020
Key Details
Sold Price $430,000
Property Type Single Family Home
Sub Type Detached
Listing Status Sold
Purchase Type For Sale
Square Footage 2,482 sqft
Price per Sqft $173
Subdivision Ocean Pines - Teal Bay
MLS Listing ID 1009932750
Sold Date 02/28/20
Style Split Foyer
Bedrooms 4
Full Baths 3
HOA Fees $120/ann
HOA Y/N Y
Abv Grd Liv Area 2,482
Originating Board BRIGHT
Year Built 1982
Annual Tax Amount $3,450
Tax Year 2019
Lot Size 0.509 Acres
Acres 0.51
Property Description
Unique waterfront home overlooking the 10th tee of the Ocean Pines golf course. Spacious decks and 3 season porch have gorgeous views of both the waterway and fairway. The home has a large 1/2 acre yard and over 200 feet of bulk-headed waterfront with dock and boat-lift. Two open living rooms, each with its own wood-burning fireplace and two master bedrooms, can accommodate your guests. Upgraded kitchen and dining room have brilliant views of the waterway and golf course. Downstairs living room includes a wet bar for entertaining. Hot tub, outdoor shower and garage with workbench. Home was appraised in April 2018 at $508,000! Encapsulated crawl space with dehumidifier. Dual zone HVAC. 1 year HMS Home Warranty. Walk to the Ocean Pines Golf & Country Club!
Location
State MD
County Worcester
Area Worcester Ocean Pines
Zoning R-3
Direction North
Rooms
Other Rooms Primary Bedroom
Main Level Bedrooms 1
Interior
Interior Features Kitchenette, Primary Bath(s), Upgraded Countertops, Wet/Dry Bar
Hot Water Electric
Heating Heat Pump(s)
Cooling Central A/C
Flooring Carpet, Vinyl, Wood
Fireplaces Number 2
Fireplaces Type Wood
Equipment Built-In Range, Dishwasher, Disposal, Dryer - Electric, Icemaker, Microwave, Oven/Range - Electric, Range Hood, Stainless Steel Appliances, Stove, Washer - Front Loading, Water Heater
Fireplace Y
Window Features Double Pane
Appliance Built-In Range, Dishwasher, Disposal, Dryer - Electric, Icemaker, Microwave, Oven/Range - Electric, Range Hood, Stainless Steel Appliances, Stove, Washer - Front Loading, Water Heater
Heat Source Electric
Laundry Has Laundry
Exterior
Exterior Feature Screened, Deck(s)
Garage Garage Door Opener
Garage Spaces 1.0
Utilities Available Cable TV Available
Amenities Available Bar/Lounge, Baseball Field, Basketball Courts, Beach Club, Beach, Bike Trail, Boat Dock/Slip, Boat Ramp, Club House, Common Grounds, Community Center, Dining Rooms, Golf Club, Golf Course, Golf Course Membership Available, Jog/Walk Path, Marina/Marina Club, Meeting Room, Picnic Area, Pier/Dock, Pool - Indoor, Pool - Outdoor, Pool Mem Avail, Racquet Ball, Recreational Center, Security, Swimming Pool, Tennis Courts, Volleyball Courts, Other
Water Access Y
View Canal, Golf Course
Roof Type Asphalt
Accessibility None
Porch Screened, Deck(s)
Attached Garage 1
Total Parking Spaces 1
Garage Y
Building
Story 2
Foundation Crawl Space
Sewer Public Sewer
Water Public
Architectural Style Split Foyer
Level or Stories 2
Additional Building Above Grade
Structure Type Dry Wall,Vaulted Ceilings
New Construction N
Schools
Elementary Schools Showell
Middle Schools Stephen Decatur
High Schools Stephen Decatur
School District Worcester County Public Schools
Others
Senior Community No
Tax ID 03-085554
Ownership Fee Simple
SqFt Source Assessor
Acceptable Financing Conventional, Cash, FHA, VA
Listing Terms Conventional, Cash, FHA, VA
Financing Conventional,Cash,FHA,VA
Special Listing Condition Standard
Read Less Info
Want to know what your home might be worth? Contact us for a FREE valuation!

Our team is ready to help you sell your home for the highest possible price ASAP

Bought with James M Poole • Bunting Realty, Inc.

"My job is to find and attract mastery-based agents to the office, protect the culture, and make sure everyone is happy! "


