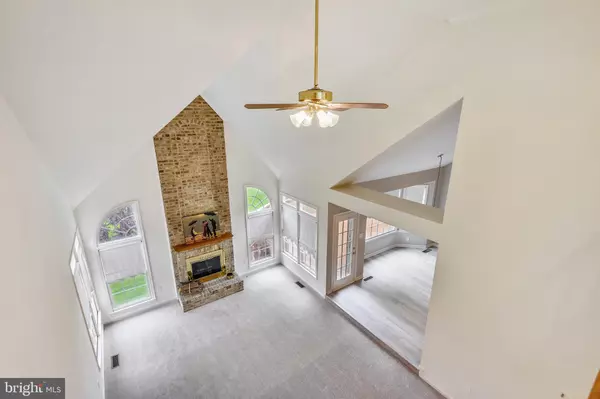$750,000
$749,900
For more information regarding the value of a property, please contact us for a free consultation.
4 Beds
4 Baths
3,021 SqFt
SOLD DATE : 06/08/2020
Key Details
Sold Price $750,000
Property Type Single Family Home
Sub Type Detached
Listing Status Sold
Purchase Type For Sale
Square Footage 3,021 sqft
Price per Sqft $248
Subdivision Estates At Leeton Manor
MLS Listing ID VAFX1125474
Sold Date 06/08/20
Style Colonial
Bedrooms 4
Full Baths 3
Half Baths 1
HOA Fees $82/qua
HOA Y/N Y
Abv Grd Liv Area 3,021
Originating Board BRIGHT
Year Built 1994
Annual Tax Amount $8,235
Tax Year 2020
Lot Size 0.282 Acres
Acres 0.28
Property Description
Elegant VAN METRE Colonial situated in desirable Chantilly Community ** Original homeowner ** IMMACULATELY maintained! Latest upgrades include: Roof (2018), Dual HVAC (2015), Hot Water Heater (2012), Fresh Paint, New Carpet, New Kitchen Flooring, Granite & Re-finished Hardwoods. Beautiful interior design with vaulted ceilings in formal living room & towering family room with floor to ceiling masonry fireplace (inclusive of gas hook-up for easy conversion) ** Rarely found model with MAIN LEVEL master suite & spa sized bath! * * Spacious eat-in kitchen with large island * * Separate traditional dining room * * Upper level hosts three bedrooms; one with private attached bath, a hall bath with double sinks and a bedroom with a MB sized walk-in closet ** Large unfinished basement ready for you to design/finish and make it YOUR own. And you are sure to enjoy the deck & custom landscaping! Easy access to Rt. 50, Rt. 28 & Rt. 66 AND the new Chantilly Wegmans!
Location
State VA
County Fairfax
Zoning 302
Rooms
Basement Full
Main Level Bedrooms 1
Interior
Interior Features Breakfast Area, Carpet, Ceiling Fan(s), Entry Level Bedroom, Floor Plan - Traditional, Formal/Separate Dining Room, Kitchen - Eat-In, Kitchen - Gourmet, Kitchen - Island, Kitchen - Table Space, Primary Bath(s), Soaking Tub, Walk-in Closet(s), Wood Floors
Hot Water Natural Gas
Heating Forced Air, Zoned
Cooling Ceiling Fan(s), Central A/C
Flooring Hardwood, Carpet, Ceramic Tile, Laminated
Fireplaces Number 2
Fireplaces Type Brick, Mantel(s), Wood, Other
Equipment Built-In Microwave, Cooktop, Dishwasher, Disposal, Dryer, Humidifier, Icemaker, Oven - Wall, Refrigerator, Washer
Fireplace Y
Window Features Wood Frame,Storm
Appliance Built-In Microwave, Cooktop, Dishwasher, Disposal, Dryer, Humidifier, Icemaker, Oven - Wall, Refrigerator, Washer
Heat Source Natural Gas
Exterior
Parking Features Garage - Front Entry, Garage Door Opener
Garage Spaces 2.0
Utilities Available Under Ground
Amenities Available Common Grounds, Jog/Walk Path
Water Access N
Roof Type Architectural Shingle
Accessibility None
Road Frontage City/County, Public
Attached Garage 2
Total Parking Spaces 2
Garage Y
Building
Lot Description Corner
Story 3+
Sewer Public Sewer
Water Public
Architectural Style Colonial
Level or Stories 3+
Additional Building Above Grade, Below Grade
New Construction N
Schools
Elementary Schools Brookfield
Middle Schools Rocky Run
High Schools Chantilly
School District Fairfax County Public Schools
Others
HOA Fee Include Common Area Maintenance,Management,Reserve Funds,Trash
Senior Community No
Tax ID 0444 09 0038
Ownership Fee Simple
SqFt Source Assessor
Special Listing Condition Standard
Read Less Info
Want to know what your home might be worth? Contact us for a FREE valuation!

Our team is ready to help you sell your home for the highest possible price ASAP

Bought with Ehab Hennawi • Long & Foster Real Estate, Inc.

"My job is to find and attract mastery-based agents to the office, protect the culture, and make sure everyone is happy! "






