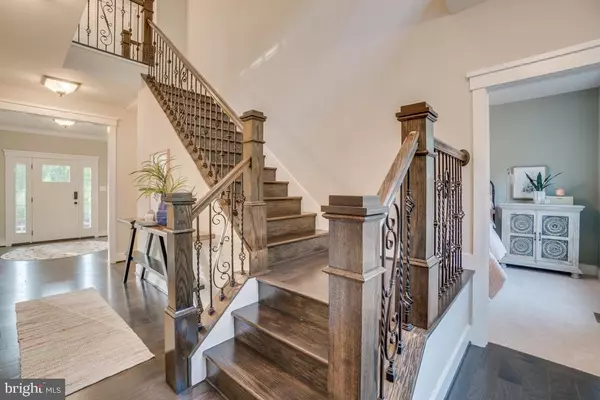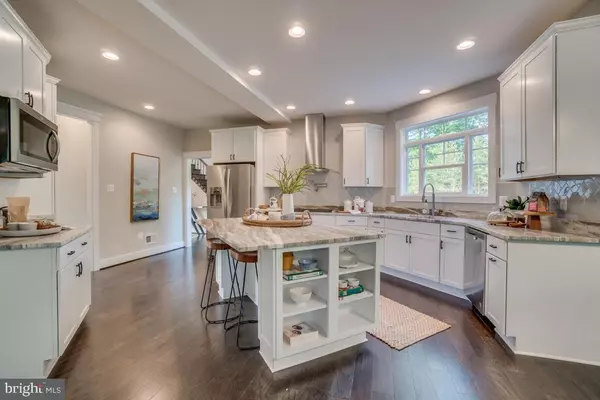$858,049
$847,150
1.3%For more information regarding the value of a property, please contact us for a free consultation.
4 Beds
4 Baths
4,300 SqFt
SOLD DATE : 06/30/2021
Key Details
Sold Price $858,049
Property Type Single Family Home
Sub Type Detached
Listing Status Sold
Purchase Type For Sale
Square Footage 4,300 sqft
Price per Sqft $199
Subdivision Mountain View Estates
MLS Listing ID VAST221546
Sold Date 06/30/21
Style Colonial,Craftsman,Traditional,Transitional
Bedrooms 4
Full Baths 3
Half Baths 1
HOA Fees $35/mo
HOA Y/N Y
Abv Grd Liv Area 4,300
Originating Board BRIGHT
Year Built 2021
Annual Tax Amount $1
Tax Year 2021
Lot Size 5.490 Acres
Acres 5.49
Property Description
READY THIS SUMMER! BRAND NEW with over 4300 square feet and on a 5.5 acre lot in sought after Mountain View Estates. This estate home features a craftsman front porch elevation with an abundance of designer upgrades and craftsman interior finishes. 4 very large bedrooms and 3 full baths on the upper level- each bedroom has it's own walk in closet! HUGE master suite with never ending closet, oversized master shower with dual shower heads and jacuzzi body sprayers. First floor features gourmet kitchen with upgraded SS appliances and butlers pantry; very large sunroom and family room extension. 9' ceilings on all 3 levels and an oversized side loading 3 car garage. Over 2000 sq ft of unfinished (but already framed) basement for future expansion. Located at the end of a cul de sac on a private street. HURRY- still time to pick your own flooring and kitchen granite colors!! Builder to pay up to $7500 toward closing costs with use of preferred lender.
Location
State VA
County Stafford
Zoning A1
Rooms
Basement Outside Entrance, Rough Bath Plumb, Space For Rooms, Unfinished
Interior
Interior Features Breakfast Area, Carpet, Chair Railings, Dining Area, Family Room Off Kitchen, Floor Plan - Open, Formal/Separate Dining Room, Kitchen - Eat-In, Kitchen - Island, Kitchen - Table Space, Primary Bath(s), Pantry, Recessed Lighting, Soaking Tub, Upgraded Countertops, Walk-in Closet(s), Wood Floors
Hot Water Electric
Heating Central, Forced Air
Cooling Central A/C
Flooring Hardwood, Vinyl, Partially Carpeted, Ceramic Tile
Fireplaces Number 1
Fireplaces Type Gas/Propane
Equipment Built-In Microwave, Dishwasher, Refrigerator
Fireplace Y
Window Features Energy Efficient,Low-E
Appliance Built-In Microwave, Dishwasher, Refrigerator
Heat Source Electric
Laundry Upper Floor
Exterior
Garage Garage - Side Entry
Garage Spaces 3.0
Waterfront N
Water Access N
View Trees/Woods, Street, Other
Roof Type Architectural Shingle
Accessibility None
Parking Type Attached Garage
Attached Garage 3
Total Parking Spaces 3
Garage Y
Building
Lot Description Backs to Trees, Cul-de-sac, Landscaping, Private
Story 3
Sewer Perc Approved Septic
Water Well
Architectural Style Colonial, Craftsman, Traditional, Transitional
Level or Stories 3
Additional Building Above Grade
New Construction Y
Schools
Elementary Schools Margaret Brent
Middle Schools Rodney Thompson
High Schools Mountain View
School District Stafford County Public Schools
Others
Senior Community No
Tax ID NO TAX RECORD
Ownership Fee Simple
SqFt Source Estimated
Special Listing Condition Standard
Read Less Info
Want to know what your home might be worth? Contact us for a FREE valuation!

Our team is ready to help you sell your home for the highest possible price ASAP

Bought with Tim Crews • EXP Realty, LLC

"My job is to find and attract mastery-based agents to the office, protect the culture, and make sure everyone is happy! "






