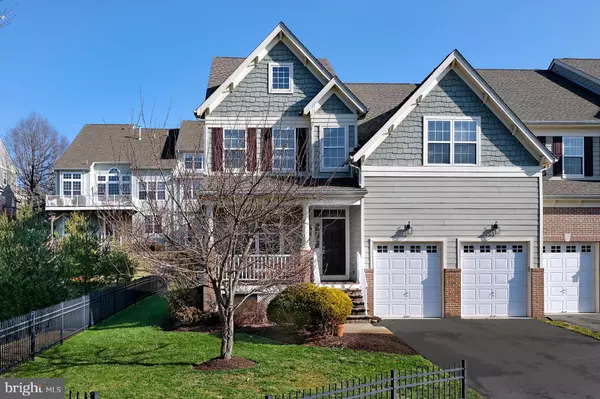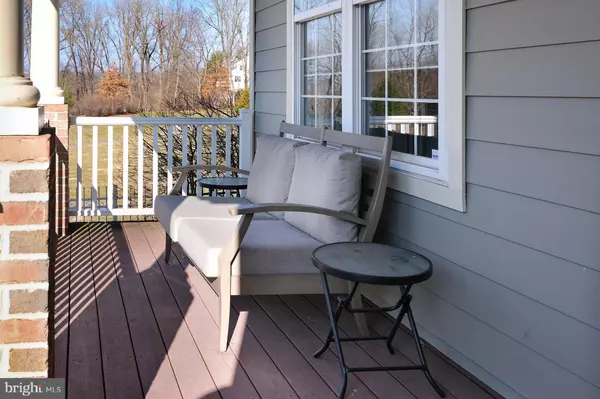$552,500
$575,000
3.9%For more information regarding the value of a property, please contact us for a free consultation.
3 Beds
4 Baths
1,742 Sqft Lot
SOLD DATE : 08/18/2020
Key Details
Sold Price $552,500
Property Type Townhouse
Sub Type End of Row/Townhouse
Listing Status Sold
Purchase Type For Sale
Subdivision Lamberts Hill
MLS Listing ID NJHT105888
Sold Date 08/18/20
Style Traditional
Bedrooms 3
Full Baths 3
Half Baths 1
HOA Fees $250/mo
HOA Y/N Y
Originating Board BRIGHT
Year Built 2005
Annual Tax Amount $11,836
Tax Year 2019
Lot Size 1,742 Sqft
Acres 0.04
Lot Dimensions 39 x 121
Property Description
The high-quality finishes in this Lambert's Hill End-unit will appeal to those with a taste for elegant living. Offering three bedrooms including a luxurious main suite on the first level with a freshly updated spa bathroom plus a bonus room, large loft, and a finished basement, there's plenty of room for everyone. Hardwood floors unite the first floor spaces including formal living and dining rooms upfront with beautiful natural light, the vaulted great room, and the modern, open-plan kitchen. Enjoy a movie in your favorite chair in the finished basement that offers two usable spaces, extra storage, and a full bathroom, one of three. A deck extends from the breakfast nook for sunny meals alfresco. If it gets too bright in the great room, remote retractable blinds come in handy over the large Palladian window. An updated powder room and laundry room complete. On a cul-de-sac with no neighbors on one side, this Townhome feels more like a single-family home minus the maintenance. Lambert's Hill offers a pop-into-town location close to all the happenings in Lambertville and New Hope. View the video tour at https://www.wellcomemat.com/mls/k1me57db49d10rbp
Location
State NJ
County Hunterdon
Area Lambertville City (21017)
Zoning RL1
Direction Southwest
Rooms
Other Rooms Living Room, Dining Room, Primary Bedroom, Bedroom 2, Bedroom 3, Kitchen, Family Room, Foyer, Laundry, Loft, Office, Recreation Room, Storage Room, Utility Room, Bathroom 2, Bathroom 3, Bonus Room, Primary Bathroom, Half Bath
Basement Full, Partially Finished, Sump Pump, Windows
Main Level Bedrooms 1
Interior
Interior Features Attic, Built-Ins, Ceiling Fan(s), Combination Dining/Living, Entry Level Bedroom, Family Room Off Kitchen, Floor Plan - Open, Kitchen - Eat-In, Kitchen - Island, Primary Bath(s), Pantry, Stall Shower, Tub Shower, Walk-in Closet(s), Upgraded Countertops, Window Treatments, Wood Floors
Hot Water Natural Gas
Heating Forced Air
Cooling Central A/C
Flooring Hardwood, Tile/Brick, Ceramic Tile
Fireplaces Number 1
Fireplaces Type Gas/Propane, Non-Functioning
Equipment Built-In Microwave, Cooktop, Dishwasher, Oven - Wall, Refrigerator, Stainless Steel Appliances, Water Heater
Fireplace Y
Appliance Built-In Microwave, Cooktop, Dishwasher, Oven - Wall, Refrigerator, Stainless Steel Appliances, Water Heater
Heat Source Natural Gas
Laundry Main Floor
Exterior
Exterior Feature Deck(s), Porch(es)
Garage Garage - Front Entry, Inside Access
Garage Spaces 2.0
Fence Partially, Decorative
Utilities Available Under Ground, Natural Gas Available, Sewer Available, Water Available, Electric Available, Cable TV Available
Waterfront N
Water Access N
Roof Type Asphalt
Accessibility None
Porch Deck(s), Porch(es)
Parking Type Attached Garage, Driveway
Attached Garage 2
Total Parking Spaces 2
Garage Y
Building
Lot Description Cul-de-sac, Front Yard, SideYard(s)
Story 2
Sewer Public Sewer
Water Public
Architectural Style Traditional
Level or Stories 2
Additional Building Above Grade, Below Grade
Structure Type 9'+ Ceilings,2 Story Ceilings,Vaulted Ceilings
New Construction N
Schools
Middle Schools South Hunterdon Regional M.S.
High Schools South Hunterdon Regional H.S.
School District South Hunterdon Regional
Others
Pets Allowed Y
Senior Community No
Tax ID 17-01002 01-00020
Ownership Fee Simple
SqFt Source Assessor
Acceptable Financing Cash, Conventional
Listing Terms Cash, Conventional
Financing Cash,Conventional
Special Listing Condition Standard
Pets Description Cats OK, Dogs OK
Read Less Info
Want to know what your home might be worth? Contact us for a FREE valuation!

Our team is ready to help you sell your home for the highest possible price ASAP

Bought with Beth M Steffanelli • Callaway Henderson Sotheby's Int'l-Lambertville

"My job is to find and attract mastery-based agents to the office, protect the culture, and make sure everyone is happy! "






