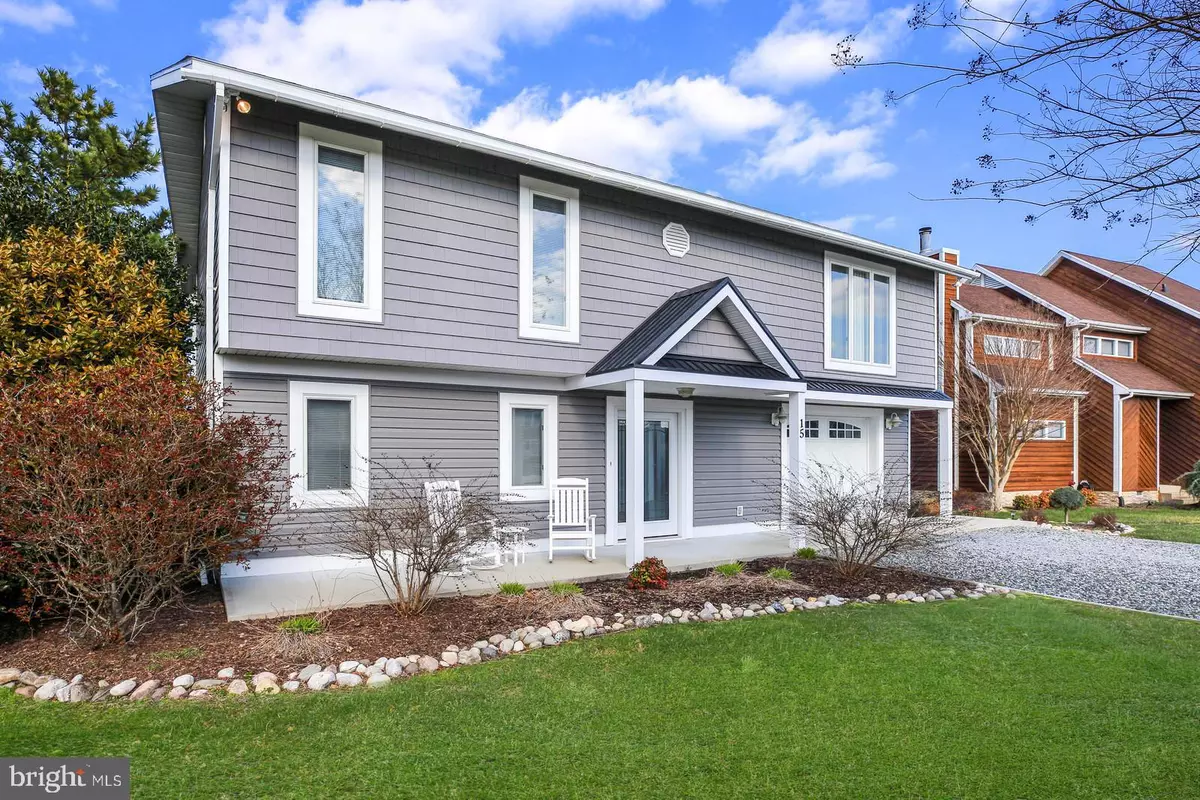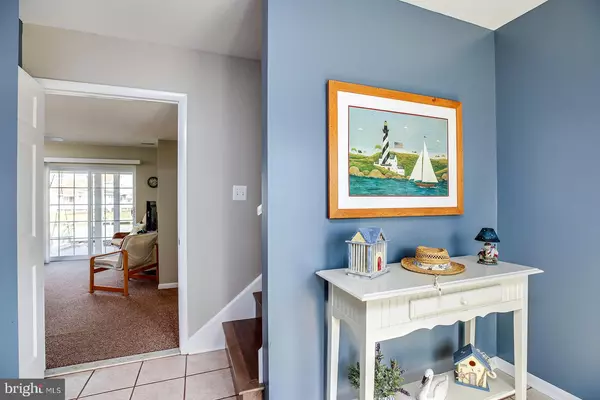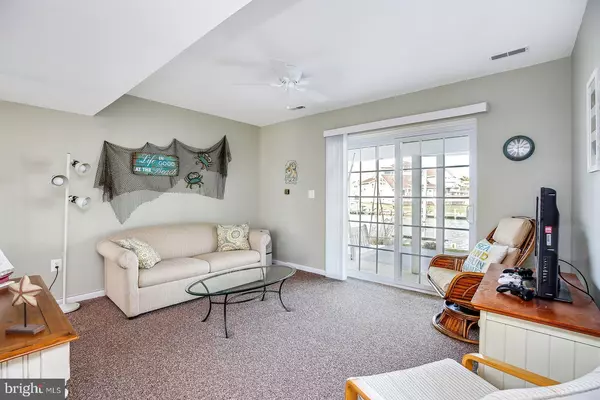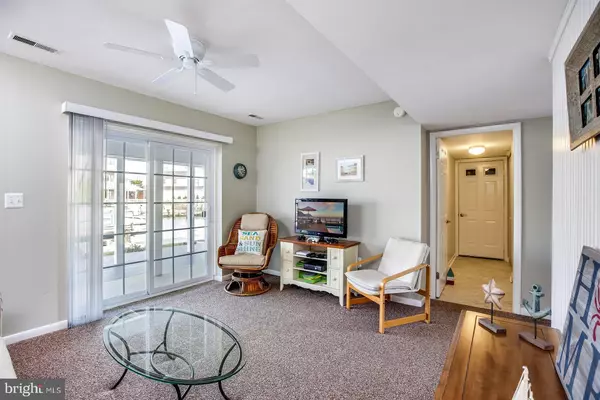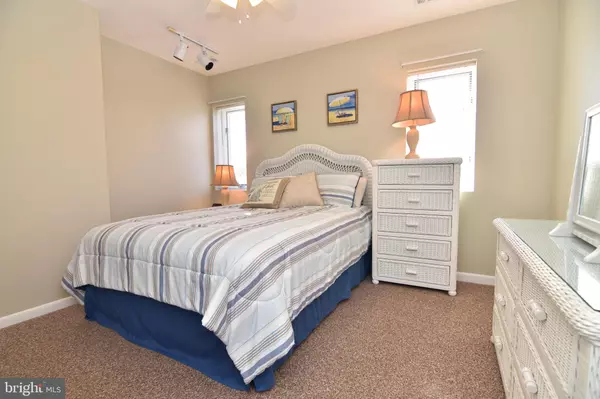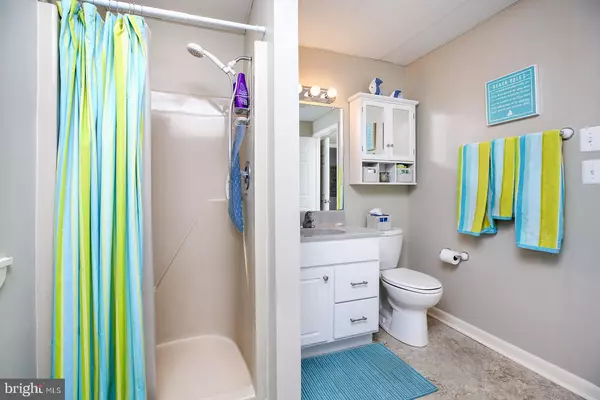$565,000
$589,000
4.1%For more information regarding the value of a property, please contact us for a free consultation.
3 Beds
3 Baths
1,936 SqFt
SOLD DATE : 01/17/2020
Key Details
Sold Price $565,000
Property Type Single Family Home
Sub Type Detached
Listing Status Sold
Purchase Type For Sale
Square Footage 1,936 sqft
Price per Sqft $291
Subdivision Ocean Pines - Wood Duck Ii
MLS Listing ID MDWO110618
Sold Date 01/17/20
Style Contemporary
Bedrooms 3
Full Baths 3
HOA Fees $120/ann
HOA Y/N Y
Abv Grd Liv Area 1,936
Originating Board BRIGHT
Year Built 1984
Annual Tax Amount $3,617
Tax Year 2019
Lot Size 0.281 Acres
Acres 0.28
Lot Dimensions 0.00 x 0.00
Property Description
Move in ready, totally upgraded waterfront home in Ocean Pines with direct Bay access! This 3 bedroom, 3 full bath home is turn key! From the beautiful landscaping, long stone driveway and large outdoor shower to a 7500 lb boat lift and 2 jet ski lifts. That is just the outside! Entry level bed and bath with a sitting room has it's own entrances for total privacy if desired. Then travel upstairs to the kitchen and living area with ample seating for everyone and top of the line touches. Beautiful stainless appliances and granite countertops. Three season room off the kitchen with a gas fireplace allows you to enjoy the waterviews and that famous Ocean City Skyline. Two additional bedrooms and two full bathrooms are found on this floor of the home as well. Make an appointment TODAY to see this one!
Location
State MD
County Worcester
Area Worcester Ocean Pines
Zoning R-3
Rooms
Main Level Bedrooms 1
Interior
Interior Features Dining Area, Entry Level Bedroom, Floor Plan - Open
Hot Water Electric
Heating Heat Pump(s), Forced Air
Cooling Central A/C
Flooring Carpet, Ceramic Tile, Other
Equipment Built-In Microwave, Dishwasher, Disposal, Dryer, Oven/Range - Electric, Refrigerator, Washer, Water Heater
Appliance Built-In Microwave, Dishwasher, Disposal, Dryer, Oven/Range - Electric, Refrigerator, Washer, Water Heater
Heat Source Electric
Exterior
Exterior Feature Deck(s), Patio(s)
Garage Garage - Front Entry
Garage Spaces 2.0
Amenities Available Beach Club, Bike Trail, Boat Ramp, Community Center, Golf Course Membership Available, Jog/Walk Path, Lake, Library, Marina/Marina Club, Meeting Room, Pool - Indoor, Pool - Outdoor, Pool Mem Avail, Security, Tennis Courts, Tot Lots/Playground
Water Access Y
View Bay, Canal
Roof Type Metal,Shingle
Accessibility None
Porch Deck(s), Patio(s)
Attached Garage 2
Total Parking Spaces 2
Garage Y
Building
Lot Description Cleared, Bulkheaded, Cul-de-sac
Story 2
Foundation Block
Sewer Public Sewer
Water Public
Architectural Style Contemporary
Level or Stories 2
Additional Building Above Grade, Below Grade
Structure Type Dry Wall
New Construction N
Schools
School District Worcester County Public Schools
Others
HOA Fee Include Common Area Maintenance,Management,Reserve Funds,Other
Senior Community No
Tax ID 03-114031
Ownership Fee Simple
SqFt Source Assessor
Security Features Security System,Smoke Detector
Acceptable Financing Cash, Conventional
Listing Terms Cash, Conventional
Financing Cash,Conventional
Special Listing Condition Standard
Read Less Info
Want to know what your home might be worth? Contact us for a FREE valuation!

Our team is ready to help you sell your home for the highest possible price ASAP

Bought with Jamie Caine • Coldwell Banker Realty

"My job is to find and attract mastery-based agents to the office, protect the culture, and make sure everyone is happy! "

