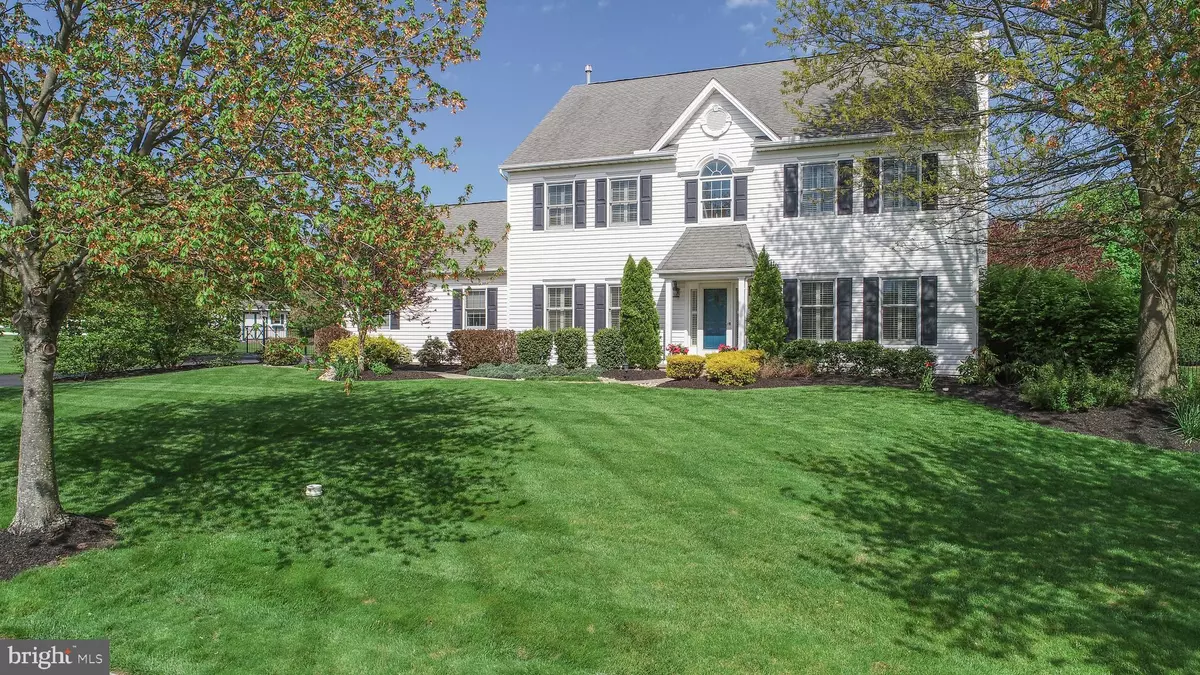$492,500
$492,500
For more information regarding the value of a property, please contact us for a free consultation.
4 Beds
3 Baths
2,688 SqFt
SOLD DATE : 06/30/2020
Key Details
Sold Price $492,500
Property Type Single Family Home
Sub Type Detached
Listing Status Sold
Purchase Type For Sale
Square Footage 2,688 sqft
Price per Sqft $183
Subdivision Hilltown Woods
MLS Listing ID PABU495606
Sold Date 06/30/20
Style Colonial
Bedrooms 4
Full Baths 2
Half Baths 1
HOA Y/N N
Abv Grd Liv Area 2,688
Originating Board BRIGHT
Year Built 1997
Annual Tax Amount $8,236
Tax Year 2019
Lot Size 1.148 Acres
Acres 1.15
Lot Dimensions 0.00 x 0.00
Property Description
VIEW TOUR at http://117brinkley.eProp.info. This Classic Bucks County Home is located in the highly desirable community of Hilltown Woods on a lush, beautiful acre. The freshly painted two story entrance welcomes visitors into this stately and gracious home with a flowing floorplan perfect for both entertaining and everyday living. Distinctive millwork and plantation shutters in both the Dining Room and the Living Room create a clean, crisp look! Wood floors are featured in the spacious Dining Room, adjacent to the gourmet Kitchen with high end appliances to host the perfect dinner! The custom kitchen includes quality cabinets and appointments, a built-in bench with matching table and chairs, an island with granite, double pantries and is open to the Family Room so that everyone may enjoy the wood burning fireplace. The spacious and efficient mud/laundry room has extra storage and is conveniently located on the main level, making clean-up a breeze! An updated powder room completes this level. Upstairs the serene master bedroom has classic shutters, too! The master bathroom has double sinks, an oversized shower, and separate soaking tub. Three more spacious bedrooms share the updated hall bathroom with double sink vanity. More living space may be found on the finished lower level, with a home office, multi purpose area, and plenty of storage. The beautifully landscaped backyard offers hardscaped patios for entertaining, relaxing in the hot tub, or gathering around the firepit. Impeccably kept, tastefully decorated & ready to move right in. Enjoy this wonderful community with amenities close by, great schools and easy commuting! Welcome Home!
Location
State PA
County Bucks
Area Hilltown Twp (10115)
Zoning CR2
Rooms
Other Rooms Living Room, Dining Room, Primary Bedroom, Bedroom 2, Bedroom 3, Bedroom 4, Kitchen, Family Room, Laundry, Office, Recreation Room, Bathroom 2, Primary Bathroom
Basement Full
Interior
Interior Features Built-Ins, Carpet, Ceiling Fan(s), Family Room Off Kitchen, Floor Plan - Traditional, Kitchen - Eat-In, Kitchen - Island, Kitchen - Gourmet, Window Treatments, Walk-in Closet(s), Wainscotting, Wine Storage
Hot Water Natural Gas
Heating Forced Air
Cooling Central A/C
Flooring Hardwood, Ceramic Tile, Carpet
Fireplaces Number 1
Fireplaces Type Wood
Fireplace Y
Heat Source Natural Gas
Laundry Main Floor
Exterior
Exterior Feature Patio(s)
Parking Features Garage Door Opener, Garage - Side Entry, Inside Access
Garage Spaces 6.0
Fence Fully
Utilities Available Cable TV
Water Access N
Roof Type Asphalt
Accessibility None
Porch Patio(s)
Attached Garage 2
Total Parking Spaces 6
Garage Y
Building
Story 2
Foundation Concrete Perimeter
Sewer Public Sewer
Water Public
Architectural Style Colonial
Level or Stories 2
Additional Building Above Grade, Below Grade
New Construction N
Schools
Elementary Schools Grasse
High Schools Pennridge
School District Pennridge
Others
Senior Community No
Tax ID 15-001-164-002
Ownership Fee Simple
SqFt Source Assessor
Security Features Security System
Acceptable Financing Cash, Conventional
Listing Terms Cash, Conventional
Financing Cash,Conventional
Special Listing Condition Standard
Read Less Info
Want to know what your home might be worth? Contact us for a FREE valuation!

Our team is ready to help you sell your home for the highest possible price ASAP

Bought with Ryan Taylor • Salomon Realty LLC

"My job is to find and attract mastery-based agents to the office, protect the culture, and make sure everyone is happy! "






