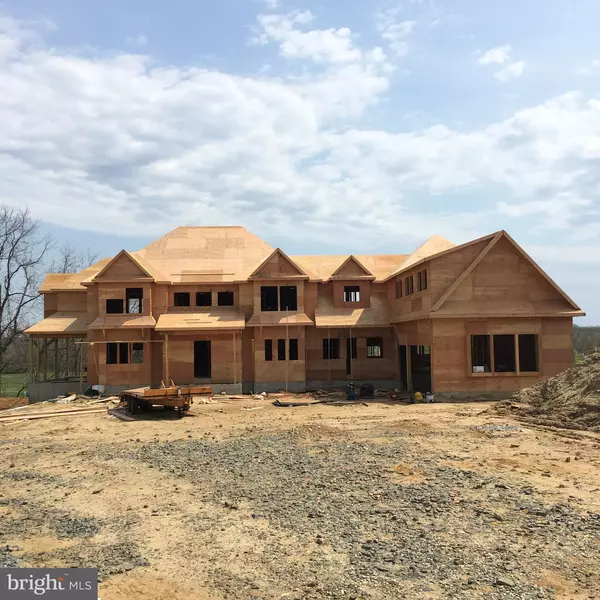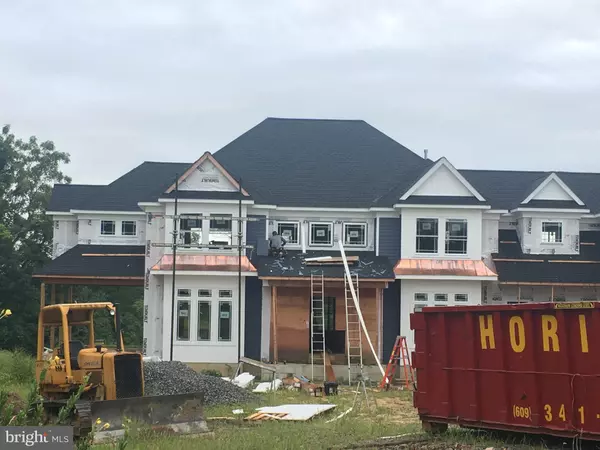$1,120,000
$1,199,000
6.6%For more information regarding the value of a property, please contact us for a free consultation.
5 Beds
6 Baths
5,123 SqFt
SOLD DATE : 04/30/2021
Key Details
Sold Price $1,120,000
Property Type Single Family Home
Sub Type Detached
Listing Status Sold
Purchase Type For Sale
Square Footage 5,123 sqft
Price per Sqft $218
MLS Listing ID NJMM101768
Sold Date 04/30/21
Style Contemporary
Bedrooms 5
Full Baths 5
Half Baths 1
HOA Fees $60/mo
HOA Y/N Y
Abv Grd Liv Area 5,123
Originating Board TREND
Year Built 2018
Annual Tax Amount $3,053
Tax Year 2018
Lot Size 3.960 Acres
Acres 3.96
Lot Dimensions 000X000
Property Description
Last chance to live in The Manors at Cream Ridge, an exquisite 9 lot subdivision set atop a peaceful & secluded bluff for the discreet, who are looking for a special home site. The surrounding outstanding custom homes have already been built on 2 cul de sacs with serene privacy and acreage that makes this a one of a Kind location! A custom designed home TBB will include 5 en suite bedrooms, (including a full Master suite with luxurious bathroom, a huge walk-in closet, and a balcony with a view!), 5 1/2 bathes all precisely situated on this 3.96 ac lot with an awesome view. Approximately 5123 Sq. Ft. of luxury style with a walk out basement is planned! Some of the custom amenities will be a first floor guest suite, LR, DR, great rm w/fireplace, gourmet kitchen w/pantry & gas cooking, breakfast rm, large first floor mud room w/cubbies for the little ones, 2nd flr laundry, HW floors throughout, & Current design tile baths with high end fixtures and vanities will be sure to please! A 3-car garage, and 2 covered porches, and a stunning stone & vinyl exterior elevation! You will be amazed a this setting, it truly is unique, come out and take a look!
Location
State NJ
County Monmouth
Area Upper Freehold Twp (21351)
Zoning AR
Rooms
Other Rooms Living Room, Dining Room, Primary Bedroom, Bedroom 2, Bedroom 3, Kitchen, Family Room, Bedroom 1, Laundry, Other
Basement Full
Main Level Bedrooms 1
Interior
Interior Features Primary Bath(s), Butlers Pantry, Dining Area
Hot Water Natural Gas
Heating Forced Air
Cooling Central A/C
Flooring Wood, Tile/Brick
Fireplaces Number 1
Equipment Built-In Microwave, Built-In Range, Dishwasher, Stove
Furnishings No
Fireplace Y
Appliance Built-In Microwave, Built-In Range, Dishwasher, Stove
Heat Source Propane - Leased
Laundry Upper Floor
Exterior
Exterior Feature Porch(es)
Parking Features Built In
Garage Spaces 3.0
Utilities Available Electric Available
Water Access N
View Garden/Lawn, Trees/Woods
Roof Type Shingle
Street Surface Black Top
Accessibility None
Porch Porch(es)
Attached Garage 3
Total Parking Spaces 3
Garage Y
Building
Lot Description Cul-de-sac
Story 2
Foundation Concrete Perimeter
Sewer On Site Septic
Water Well
Architectural Style Contemporary
Level or Stories 2
Additional Building Above Grade
Structure Type High
New Construction Y
Schools
High Schools Allentown
School District Upper Freehold Regional Schools
Others
HOA Fee Include Common Area Maintenance
Senior Community No
Tax ID 51-00032-00004 37
Ownership Fee Simple
SqFt Source Assessor
Special Listing Condition Standard
Read Less Info
Want to know what your home might be worth? Contact us for a FREE valuation!

Our team is ready to help you sell your home for the highest possible price ASAP

Bought with Non Member • Non Subscribing Office

"My job is to find and attract mastery-based agents to the office, protect the culture, and make sure everyone is happy! "






