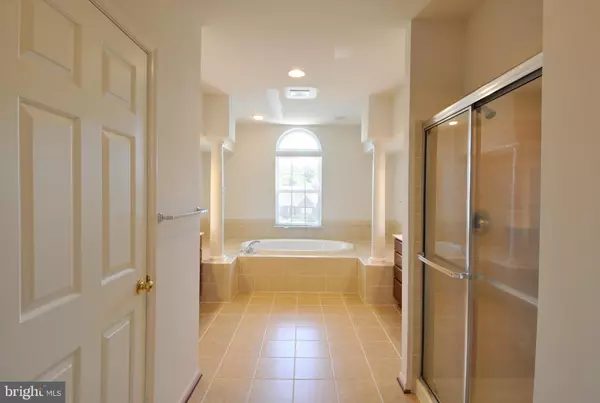$470,000
$489,000
3.9%For more information regarding the value of a property, please contact us for a free consultation.
4 Beds
5 Baths
5,915 SqFt
SOLD DATE : 03/03/2020
Key Details
Sold Price $470,000
Property Type Single Family Home
Sub Type Detached
Listing Status Sold
Purchase Type For Sale
Square Footage 5,915 sqft
Price per Sqft $79
Subdivision Hopyard Farm
MLS Listing ID VAKG118698
Sold Date 03/03/20
Style Colonial
Bedrooms 4
Full Baths 4
Half Baths 1
HOA Fees $116/qua
HOA Y/N Y
Abv Grd Liv Area 4,115
Originating Board BRIGHT
Year Built 2007
Annual Tax Amount $2,937
Tax Year 2019
Lot Size 0.372 Acres
Acres 0.37
Property Description
Welcome to 5920 Coakley Drive ... A stately Colonial with nearly 6,000 finished square feet in the very popular neighborhood of Hopyard Farm. This amenity filled community is the perfect setting for this charming home. Features include a Brick Front, 3 Car Garage, Finished Basement, Gourmet Kitchen with large island, Walk-in Pantry, and adjacent Sunroom, and 2 gas fireplaces. The Master Suite is luxurious with a large sitting room, tray ceilings, his and her walk-in closets, and well appointed ensuite. The secondary bedrooms are large ... 1 with a private bath, and the other 2 share a jack and jill bath. A two story Foyer with hardwood floors and a dual staircase welcome guests, and there is a private Office on the main floor. The Basement is massive with ample space for any need. The Media Room could also be a Guest Bedroom as it is adjacent to a well appointed full bathroom. There is a walk-out door with a staired entrance, and ample storage that is convenient to the exit door. The home also has a spacious deck for entertaining, and a seasonal view of the river from the second floor. The community center with it's fitness center, pool, billiard room, and tennis courts is an easy walk from this home. Welcome Home!
Location
State VA
County King George
Zoning R-3
Rooms
Other Rooms Living Room, Dining Room, Primary Bedroom, Sitting Room, Bedroom 2, Bedroom 3, Bedroom 4, Kitchen, Family Room, Foyer, Sun/Florida Room, Great Room, Other, Office, Storage Room, Media Room
Basement Full, Fully Finished, Improved, Walkout Stairs, Rear Entrance, Interior Access
Interior
Interior Features Breakfast Area, Built-Ins, Carpet, Ceiling Fan(s), Chair Railings, Crown Moldings, Double/Dual Staircase, Family Room Off Kitchen, Floor Plan - Traditional, Formal/Separate Dining Room, Kitchen - Gourmet, Kitchen - Island, Kitchen - Table Space, Primary Bath(s), Pantry, Recessed Lighting, Upgraded Countertops, Walk-in Closet(s), Wood Floors
Hot Water Bottled Gas
Heating Forced Air
Cooling Central A/C
Flooring Carpet, Hardwood
Fireplaces Number 2
Fireplaces Type Gas/Propane
Equipment Built-In Microwave, Cooktop, Dishwasher, Oven - Double
Fireplace Y
Appliance Built-In Microwave, Cooktop, Dishwasher, Oven - Double
Heat Source Propane - Leased
Laundry Main Floor
Exterior
Exterior Feature Deck(s)
Garage Garage - Side Entry
Garage Spaces 3.0
Amenities Available Fitness Center, Swimming Pool, Tennis Courts
Waterfront N
Water Access N
Roof Type Shingle
Accessibility No Stairs
Porch Deck(s)
Parking Type Attached Garage
Attached Garage 3
Total Parking Spaces 3
Garage Y
Building
Story 3+
Foundation Active Radon Mitigation, Concrete Perimeter
Sewer Public Sewer
Water Public
Architectural Style Colonial
Level or Stories 3+
Additional Building Above Grade, Below Grade
Structure Type Dry Wall,9'+ Ceilings,Tray Ceilings,2 Story Ceilings
New Construction N
Schools
School District King George County Schools
Others
Senior Community No
Tax ID 31-2-81
Ownership Fee Simple
SqFt Source Estimated
Horse Property N
Special Listing Condition Standard
Read Less Info
Want to know what your home might be worth? Contact us for a FREE valuation!

Our team is ready to help you sell your home for the highest possible price ASAP

Bought with Barbie A Lee • Century 21 Redwood Realty

"My job is to find and attract mastery-based agents to the office, protect the culture, and make sure everyone is happy! "






