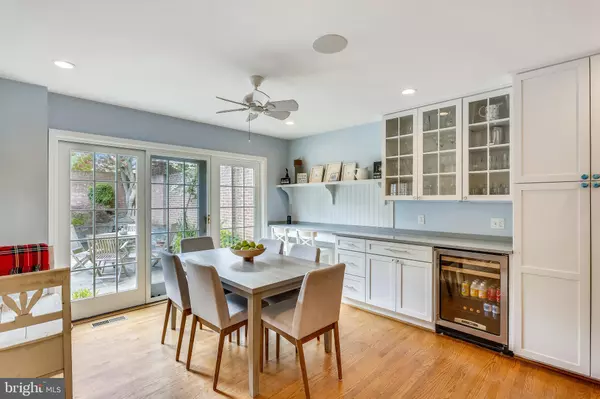$1,417,000
$1,375,000
3.1%For more information regarding the value of a property, please contact us for a free consultation.
4 Beds
4 Baths
2,960 SqFt
SOLD DATE : 07/10/2020
Key Details
Sold Price $1,417,000
Property Type Single Family Home
Sub Type Detached
Listing Status Sold
Purchase Type For Sale
Square Footage 2,960 sqft
Price per Sqft $478
Subdivision Westmoreland Hills
MLS Listing ID MDMC707558
Sold Date 07/10/20
Style Colonial
Bedrooms 4
Full Baths 3
Half Baths 1
HOA Fees $145/ann
HOA Y/N Y
Abv Grd Liv Area 2,660
Originating Board BRIGHT
Year Built 1972
Annual Tax Amount $13,003
Tax Year 2019
Lot Size 5,307 Sqft
Acres 0.12
Property Description
Fantastic large Overlook home with elevator! First time on the market in 40 years but brought up to today's standards with recent beautiful kitchen and bath renovations. Every room is large and spacious with hardwoods throughout the upper 2 levels. The main level provides terrific space - a combined kitchen, dining and family room opens to the private, expansive flagstone patio perfect for everyday living or entertaining. The patio contains a koi pond but can easily be returned to a plunge pool. This level also has a bedroom/library/den and full bath. The upper level features a spacious master suite and 2 additional very large bedrooms and full bath. The lower level has a recreation room, half bath and laundry room. Ideally located near the community pool and Crescent Trail. Two car garage. Don't miss this one!
Location
State MD
County Montgomery
Zoning R60
Rooms
Basement Front Entrance, Fully Finished, Garage Access
Main Level Bedrooms 1
Interior
Interior Features Elevator, Floor Plan - Open, Kitchen - Island, Kitchen - Table Space, Primary Bath(s), Wood Floors
Heating Forced Air
Cooling Central A/C
Fireplaces Number 1
Equipment Built-In Microwave, Dishwasher, Disposal, Dryer, Oven/Range - Gas, Refrigerator, Stainless Steel Appliances, Washer - Front Loading
Fireplace Y
Appliance Built-In Microwave, Dishwasher, Disposal, Dryer, Oven/Range - Gas, Refrigerator, Stainless Steel Appliances, Washer - Front Loading
Heat Source Natural Gas
Exterior
Exterior Feature Patio(s)
Parking Features Garage - Front Entry
Garage Spaces 2.0
Water Access N
Roof Type Shake
Accessibility Elevator, Entry Slope <1'
Porch Patio(s)
Attached Garage 2
Total Parking Spaces 2
Garage Y
Building
Story 3
Sewer Public Sewer
Water Public
Architectural Style Colonial
Level or Stories 3
Additional Building Above Grade, Below Grade
New Construction N
Schools
Elementary Schools Westbrook
Middle Schools Westland
High Schools Bethesda-Chevy Chase
School District Montgomery County Public Schools
Others
Pets Allowed Y
HOA Fee Include Common Area Maintenance,Pool(s)
Senior Community No
Tax ID 160700549130
Ownership Fee Simple
SqFt Source Assessor
Special Listing Condition Standard
Pets Allowed No Pet Restrictions
Read Less Info
Want to know what your home might be worth? Contact us for a FREE valuation!

Our team is ready to help you sell your home for the highest possible price ASAP

Bought with Kerry E Fortune • Washington Fine Properties, LLC

"My job is to find and attract mastery-based agents to the office, protect the culture, and make sure everyone is happy! "






