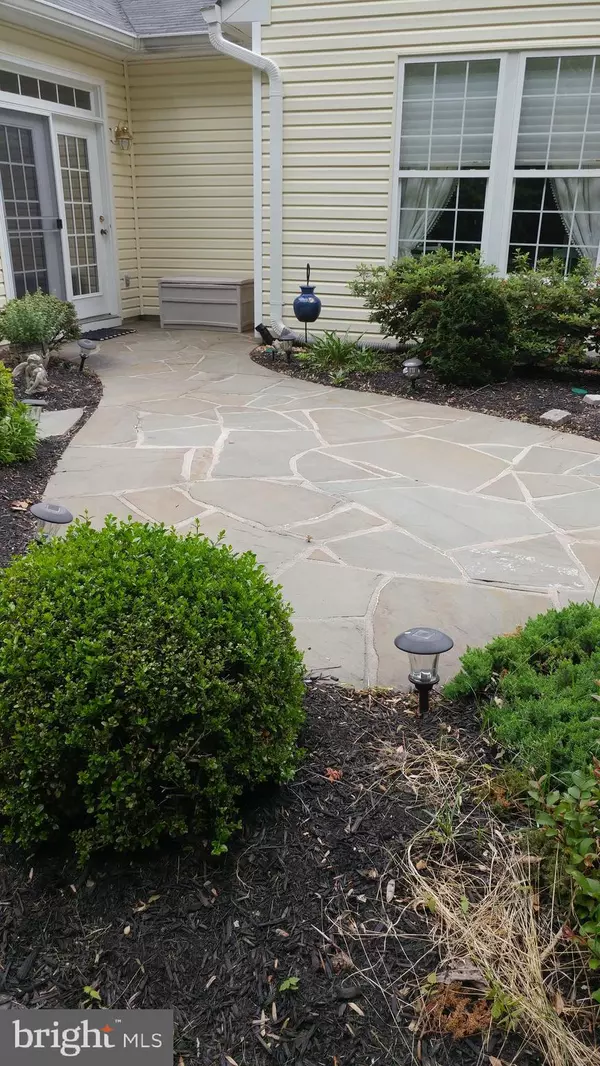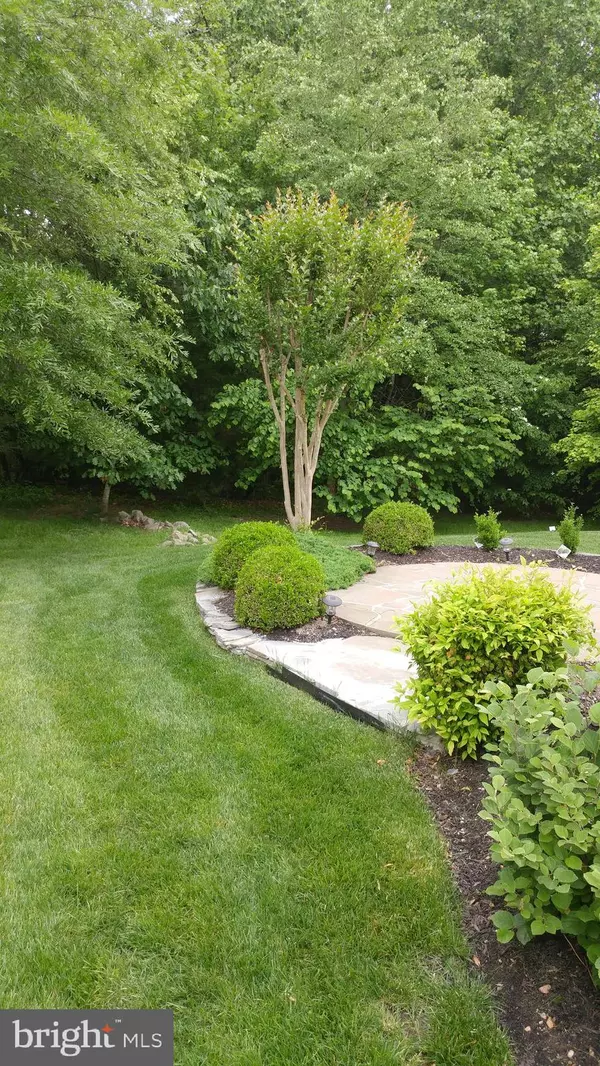$395,000
$400,000
1.3%For more information regarding the value of a property, please contact us for a free consultation.
2 Beds
2 Baths
1,793 SqFt
SOLD DATE : 07/30/2020
Key Details
Sold Price $395,000
Property Type Single Family Home
Sub Type Detached
Listing Status Sold
Purchase Type For Sale
Square Footage 1,793 sqft
Price per Sqft $220
Subdivision Four Seasons
MLS Listing ID VAPW495466
Sold Date 07/30/20
Style Colonial
Bedrooms 2
Full Baths 2
HOA Fees $230/mo
HOA Y/N Y
Abv Grd Liv Area 1,793
Originating Board BRIGHT
Year Built 2006
Annual Tax Amount $4,203
Tax Year 2020
Lot Size 6,599 Sqft
Acres 0.15
Property Description
****PLEASE WEAR MASK & GLOVES WHEN SHOWING!****Gorgeous one level home that backs to trees and common area in sought after Four Seasons 55+ Gated Community. Home features gleaming hardwood floors in foyer, dining room, living room, and sunroom. Extended master bedroom with two extra closets, recessed lighting, and ceiling fan with light. Luxury master bath with upgraded Corian double vanities, ceramic floor, soaking tub, and large separate shower. Hall bath with Corian counters and ceramic tile floor. Kitchen has upgraded Corian counters, and beautiful white cabinets, newer appliances, and Pergo floors. Huge bay windows in both breakfast area and dining room let in the natural light. Living room has custom built in shelving and faux fireplace. Sunroom with vaulted ceiling and fan with light that opens to beautiful slate patio for relaxing in the professionally landscaped backyard. Spacious garage is painted including the floors with an storage room above used as a hobby room. Carpet in both bedrooms replaced less than 2 years, upgraded light fixtures, and neutral custom paint colors thru out. HVAC replaced in November 2019. Custom wood blinds, chair rail and crown molding. Laundry room with washer, dryer, storage cabinets, sink and closet. Water heater approximately 7 years old. Two layers of insulation have been added including Tyvek with upgrade vinyl siding and gutters have been extended. Don't miss this one, it won't last!!!
Location
State VA
County Prince William
Zoning PMR
Rooms
Other Rooms Living Room, Dining Room, Bedroom 2, Kitchen, Breakfast Room, Bedroom 1, Sun/Florida Room, Laundry, Storage Room
Main Level Bedrooms 2
Interior
Interior Features Ceiling Fan(s), Crown Moldings, Chair Railings, Breakfast Area, Built-Ins, Carpet, Dining Area, Entry Level Bedroom, Floor Plan - Open, Primary Bath(s), Pantry, Recessed Lighting, Soaking Tub, Sprinkler System, Stall Shower, Upgraded Countertops, Walk-in Closet(s), Window Treatments, Wood Floors
Hot Water Electric
Heating Forced Air
Cooling Central A/C
Equipment Built-In Microwave, Dishwasher, Disposal, Dryer, Exhaust Fan, Icemaker, Microwave, Oven/Range - Electric, Refrigerator, Washer, Water Heater
Furnishings No
Fireplace N
Window Features Bay/Bow
Appliance Built-In Microwave, Dishwasher, Disposal, Dryer, Exhaust Fan, Icemaker, Microwave, Oven/Range - Electric, Refrigerator, Washer, Water Heater
Heat Source Natural Gas
Laundry Main Floor, Washer In Unit, Dryer In Unit
Exterior
Exterior Feature Patio(s)
Garage Garage - Front Entry, Garage Door Opener
Garage Spaces 2.0
Utilities Available Cable TV Available
Waterfront N
Water Access N
View Trees/Woods
Accessibility None
Porch Patio(s)
Attached Garage 2
Total Parking Spaces 2
Garage Y
Building
Lot Description Backs to Trees, Cul-de-sac, Front Yard, Landscaping, Level, Trees/Wooded
Story 1
Sewer Public Sewer
Water Public
Architectural Style Colonial
Level or Stories 1
Additional Building Above Grade, Below Grade
New Construction N
Schools
School District Prince William County Public Schools
Others
Pets Allowed Y
Senior Community Yes
Age Restriction 55
Tax ID 8190-74-2223
Ownership Fee Simple
SqFt Source Assessor
Acceptable Financing Cash, Conventional, FHA, VA
Horse Property N
Listing Terms Cash, Conventional, FHA, VA
Financing Cash,Conventional,FHA,VA
Special Listing Condition Standard
Pets Description Cats OK, Dogs OK, Number Limit
Read Less Info
Want to know what your home might be worth? Contact us for a FREE valuation!

Our team is ready to help you sell your home for the highest possible price ASAP

Bought with Rebecca Haughian • Redfin Corporation

"My job is to find and attract mastery-based agents to the office, protect the culture, and make sure everyone is happy! "






