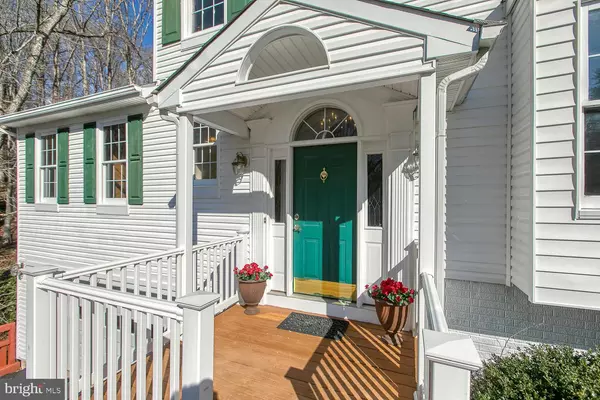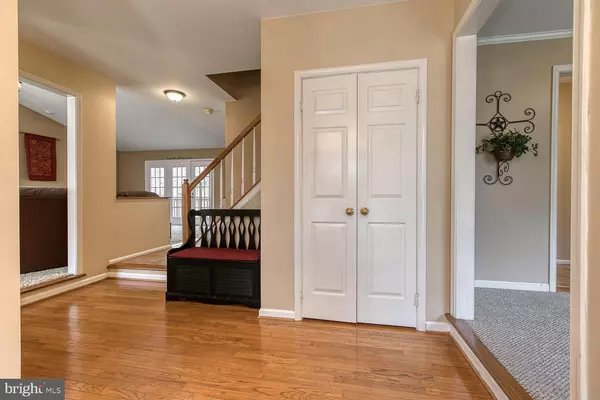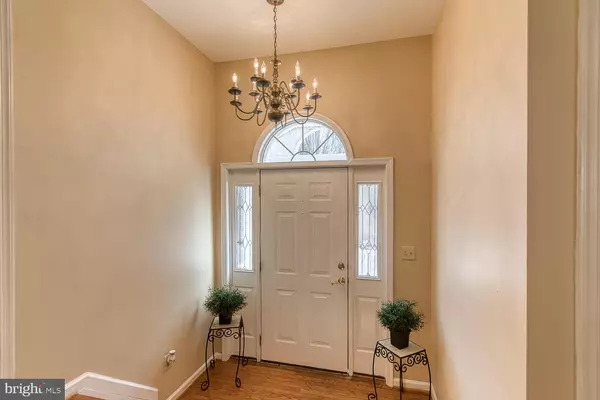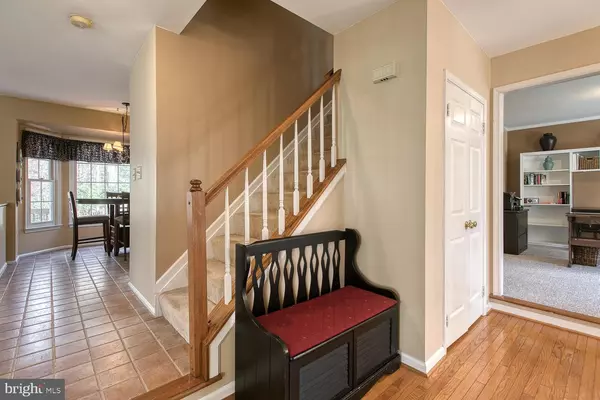$339,900
$345,000
1.5%For more information regarding the value of a property, please contact us for a free consultation.
3 Beds
3 Baths
2,445 SqFt
SOLD DATE : 04/08/2020
Key Details
Sold Price $339,900
Property Type Single Family Home
Sub Type Detached
Listing Status Sold
Purchase Type For Sale
Square Footage 2,445 sqft
Price per Sqft $139
Subdivision Aquia Harbour
MLS Listing ID VAST218398
Sold Date 04/08/20
Style Colonial
Bedrooms 3
Full Baths 2
Half Baths 1
HOA Fees $129/mo
HOA Y/N Y
Abv Grd Liv Area 2,030
Originating Board BRIGHT
Year Built 1991
Annual Tax Amount $2,927
Tax Year 2019
Lot Size 0.444 Acres
Acres 0.44
Property Description
Gorgeous colonial in amenity filled Aquia Harbour! A bright and beautiful multi-level foyer with hardwood floors leads to an open concept kitchen and family room with cathedral ceiling and stone fireplace with gas logs. The kitchen has gleaming granite counters, updated cabinets, hardware, backsplash, breakfast area, and Quarry tile floors. The main level laundry room also serves as a mud room with access to the back deck. The upstairs hall bath has tile floors and an updated tub/shower surround. The master bath has a large walk-in shower and separate vanities and marble flooring. The formal dining room is currently used as an office and has a built-in shelving and bay window seat. There is BRAND NEW CARPET throughout the upper level and plenty of natural light and closet storage in all bedrooms. The expansive deck is great for entertaining and enjoying the natural beauty of the surrounding woods. The backyard is nicely landscaped and fenced. The basement is partially finished with a beautifully designed ceramic tile floor, rough-in for a future bathroom, and lots of opportunity to add your personal touches. Outside access to the basement is through the two-car garage. The HVAC is less than 10 years old and the roof was replaced in 2019.Community features and amenities include tennis courts, basketball courts, playgrounds/ tot lots, sports fields, stables, marina, preschool, Harbour Inn, clubhouse restaurant, commuter lot parking, pool and golf memberships, swim team, on-site business office, private roads, 24-hour security, Police and Fire Depts., and a variety of neighborhood clubs and events throughout the year. This home is located very close to the 24/7 back gate of the neighborhood that is for resident use only.
Location
State VA
County Stafford
Zoning R1
Rooms
Other Rooms Primary Bedroom, Bedroom 2, Bedroom 3, Kitchen, Family Room, Basement, Foyer, Breakfast Room, Laundry, Office, Recreation Room, Bathroom 2, Primary Bathroom
Basement Full
Interior
Interior Features Breakfast Area, Carpet, Ceiling Fan(s), Family Room Off Kitchen, Floor Plan - Open, Kitchen - Eat-In, Primary Bath(s), Stall Shower, Tub Shower, Upgraded Countertops, Walk-in Closet(s), Window Treatments, Wood Floors
Heating Heat Pump(s)
Cooling Heat Pump(s), Ceiling Fan(s), Central A/C
Flooring Ceramic Tile, Hardwood, Carpet
Fireplaces Number 1
Fireplaces Type Gas/Propane
Equipment Dishwasher, Disposal, Dryer, Exhaust Fan, Icemaker, Refrigerator, Oven/Range - Electric, Washer, Water Heater, Freezer
Fireplace Y
Window Features Wood Frame
Appliance Dishwasher, Disposal, Dryer, Exhaust Fan, Icemaker, Refrigerator, Oven/Range - Electric, Washer, Water Heater, Freezer
Heat Source Electric
Laundry Main Floor
Exterior
Garage Basement Garage, Garage - Front Entry, Inside Access
Garage Spaces 2.0
Amenities Available Baseball Field, Basketball Courts, Bike Trail, Boat Ramp, Club House, Golf Course Membership Available, Golf Course, Horse Trails, Jog/Walk Path, Marina/Marina Club, Pier/Dock, Pool - Outdoor, Pool Mem Avail, Riding/Stables, Security, Soccer Field, Tennis Courts, Tot Lots/Playground
Waterfront N
Water Access Y
View Trees/Woods
Accessibility None
Parking Type Attached Garage, Driveway, Off Street
Attached Garage 2
Total Parking Spaces 2
Garage Y
Building
Story 3+
Sewer Public Sewer
Water Public
Architectural Style Colonial
Level or Stories 3+
Additional Building Above Grade, Below Grade
Structure Type Cathedral Ceilings,Dry Wall
New Construction N
Schools
School District Stafford County Public Schools
Others
HOA Fee Include Common Area Maintenance,Road Maintenance,Security Gate,Snow Removal,Trash
Senior Community No
Tax ID 21-B- - -2487
Ownership Fee Simple
SqFt Source Assessor
Acceptable Financing Cash, Conventional, FHA, VA
Listing Terms Cash, Conventional, FHA, VA
Financing Cash,Conventional,FHA,VA
Special Listing Condition Standard
Read Less Info
Want to know what your home might be worth? Contact us for a FREE valuation!

Our team is ready to help you sell your home for the highest possible price ASAP

Bought with Dimitri Sotiropoulos • DMV Realty, INC.

"My job is to find and attract mastery-based agents to the office, protect the culture, and make sure everyone is happy! "






