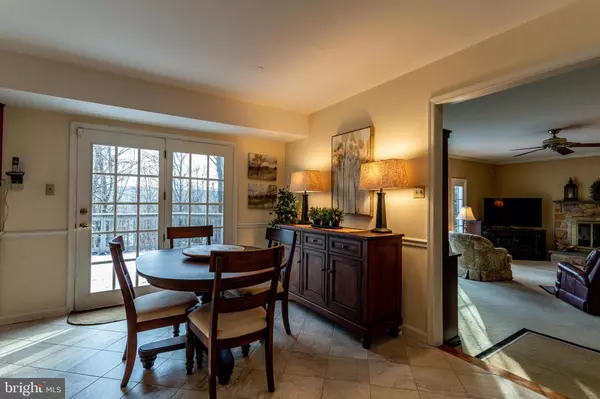$475,000
$475,000
For more information regarding the value of a property, please contact us for a free consultation.
4 Beds
3 Baths
3,310 SqFt
SOLD DATE : 04/29/2020
Key Details
Sold Price $475,000
Property Type Single Family Home
Sub Type Detached
Listing Status Sold
Purchase Type For Sale
Square Footage 3,310 sqft
Price per Sqft $143
Subdivision Whispering Woods
MLS Listing ID PACT496418
Sold Date 04/29/20
Style Colonial
Bedrooms 4
Full Baths 2
Half Baths 1
HOA Y/N N
Abv Grd Liv Area 3,310
Originating Board BRIGHT
Year Built 1988
Annual Tax Amount $7,812
Tax Year 2020
Lot Size 2.000 Acres
Acres 2.0
Lot Dimensions 297 x 297
Property Description
Stunning 3,310 sf, 4 bedroom 2.5 bath, 2 acre single on cul de sac in Owen J Roberts schools in top shape ready for new owners. Don't miss out on this rare opportunity to find the home of your dreams. Great energy in this modern updated 2 story colonial featuring low taxes ($7,820), 45 handle high end oak kitchen cabinets, double sink, trash compactor, double oven, corian countertops, ceramic tile floor, patio door leading to rear trex deck overlooking tree's and hillside, family room off kitchen with wood burning fireplace, wall to wall premium carpeting, door leading to rear deck, 1st floor laundry room leading to 2 car garage, 1st floor powder room, formal dining room with door leading to rear deck, formal living room with gas propane fireplace, 1st floor office, master bedroom has 2 separate walk-in closets, updated master bath with skylight, double sink and amazing stall shower, hall bath with tub/shower combo and skylight, 3 nicely sized bedrooms, the walk-out daylight basement is unfinished with a new furnace Dec 2019, well water, on site septic system recently inspected to be in good working order. Great memories are ready for you and your family here. Call today!
Location
State PA
County Chester
Area North Coventry Twp (10317)
Zoning FR2
Rooms
Other Rooms Living Room, Primary Bedroom, Kitchen, Family Room, Den, Bedroom 1, Laundry, Office, Bathroom 2, Bathroom 3
Basement Full
Main Level Bedrooms 4
Interior
Interior Features Carpet, Ceiling Fan(s), Family Room Off Kitchen, Floor Plan - Traditional, Kitchen - Gourmet, Primary Bath(s), Skylight(s), Soaking Tub, Upgraded Countertops, Walk-in Closet(s), Window Treatments
Heating Heat Pump - Gas BackUp
Cooling Central A/C
Fireplaces Number 2
Equipment Oven - Double, Oven - Wall, Range Hood, Trash Compactor, Oven - Self Cleaning
Furnishings No
Window Features Double Hung,Energy Efficient
Appliance Oven - Double, Oven - Wall, Range Hood, Trash Compactor, Oven - Self Cleaning
Heat Source Natural Gas
Exterior
Garage Garage - Side Entry, Garage Door Opener, Inside Access
Garage Spaces 2.0
Waterfront N
Water Access N
View Trees/Woods
Roof Type Shingle
Accessibility Level Entry - Main
Attached Garage 2
Total Parking Spaces 2
Garage Y
Building
Lot Description Backs to Trees, Cul-de-sac, Front Yard, Landscaping, Partly Wooded, Rural, SideYard(s), Sloping
Story 2
Sewer On Site Septic
Water Well
Architectural Style Colonial
Level or Stories 2
Additional Building Above Grade, Below Grade
Structure Type Vinyl
New Construction N
Schools
School District Owen J Roberts
Others
Senior Community No
Tax ID 17-02 -0156.2200
Ownership Fee Simple
SqFt Source Assessor
Acceptable Financing Conventional, Cash
Listing Terms Conventional, Cash
Financing Conventional,Cash
Special Listing Condition Standard
Read Less Info
Want to know what your home might be worth? Contact us for a FREE valuation!

Our team is ready to help you sell your home for the highest possible price ASAP

Bought with Natalie McGee • Styer Real Estate

"My job is to find and attract mastery-based agents to the office, protect the culture, and make sure everyone is happy! "






