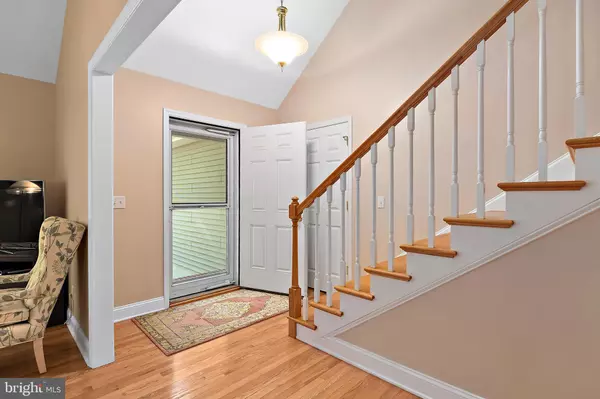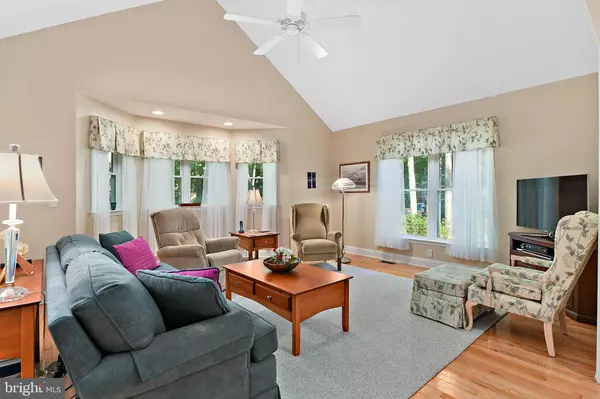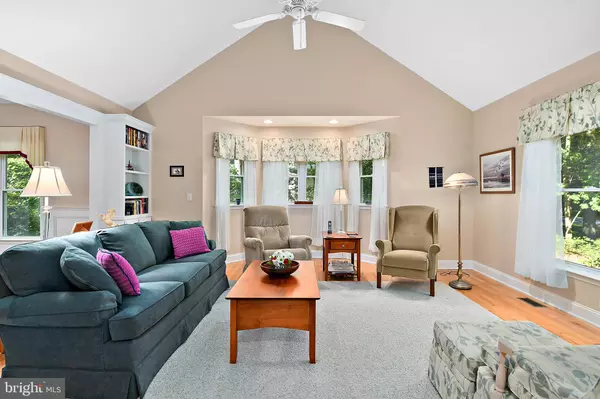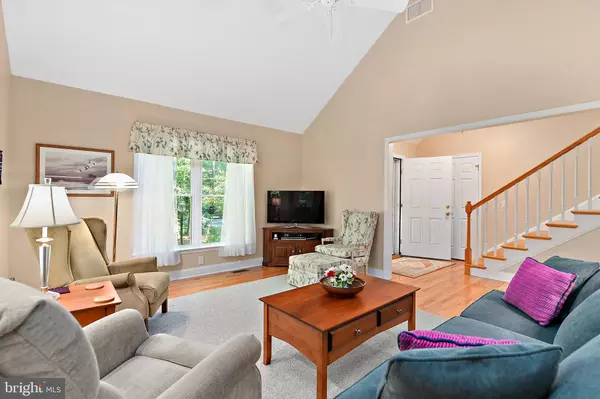$340,000
$349,900
2.8%For more information regarding the value of a property, please contact us for a free consultation.
3 Beds
3 Baths
2,330 SqFt
SOLD DATE : 04/15/2020
Key Details
Sold Price $340,000
Property Type Single Family Home
Sub Type Detached
Listing Status Sold
Purchase Type For Sale
Square Footage 2,330 sqft
Price per Sqft $145
Subdivision Ocean Pines - Pinehurst
MLS Listing ID MDWO108638
Sold Date 04/15/20
Style Contemporary
Bedrooms 3
Full Baths 2
Half Baths 1
HOA Fees $82/ann
HOA Y/N Y
Abv Grd Liv Area 2,330
Originating Board BRIGHT
Year Built 2013
Annual Tax Amount $2,704
Tax Year 2020
Lot Size 0.252 Acres
Acres 0.25
Lot Dimensions 0.00 x 0.00
Property Description
It's not often that homes like this come on the market. This charming, lightly-used home was custom built by Beachwood Builders and features an open floor plan, a first-floor master bedroom and bathroom, multi zoned geo-thermal HVAC, a huge screened porch, a deck perfect for grilling, a two car garage, formal dining room with chair moulding and wainscoting, and lovely natural landscaping featuring a mature mountain laurel. Hardwood floors through the living room and dining room give way to tile in the kitchen and breakfast nook and then wall to wall carpet in the spacious bedrooms. In fact, one of the upstairs bedrooms is so large it can easily be split into two separate rooms, either adding an office/studio/crafting room, or a fourth bedroom. Countless features like self closing drawers in the kitchen or gutter helmets on all the gutters show this custom home was designed and built with great attention to detail on a quarter acre lot. Enjoy the wildlife and all the amenities Ocean Pines has to offer from this serene retreat. Schedule a showing today!
Location
State MD
County Worcester
Area Worcester Ocean Pines
Zoning R-2
Rooms
Main Level Bedrooms 1
Interior
Interior Features Attic, Carpet, Ceiling Fan(s), Chair Railings, Crown Moldings, Dining Area, Floor Plan - Open, Kitchen - Eat-In, Primary Bath(s), Walk-in Closet(s), Wood Floors, Entry Level Bedroom, Breakfast Area
Hot Water Electric
Heating Other
Cooling Geothermal
Flooring Hardwood, Tile/Brick, Carpet
Equipment Built-In Microwave, Dishwasher, Disposal, Dryer - Electric, Exhaust Fan, Oven/Range - Electric, Refrigerator, Washer, Water Heater
Furnishings No
Fireplace N
Appliance Built-In Microwave, Dishwasher, Disposal, Dryer - Electric, Exhaust Fan, Oven/Range - Electric, Refrigerator, Washer, Water Heater
Heat Source Geo-thermal
Laundry Main Floor
Exterior
Garage Garage - Front Entry, Garage Door Opener
Garage Spaces 2.0
Utilities Available Cable TV
Amenities Available Baseball Field, Basketball Courts, Beach Club, Boat Ramp, Community Center, Golf Club, Golf Course, Jog/Walk Path, Library, Marina/Marina Club, Party Room, Picnic Area, Pool - Indoor, Pool - Outdoor, Pool Mem Avail, Putting Green, Recreational Center, Security, Soccer Field, Swimming Pool, Tennis Courts
Water Access N
View Trees/Woods
Roof Type Architectural Shingle
Accessibility None
Attached Garage 2
Total Parking Spaces 2
Garage Y
Building
Story 2
Sewer Public Sewer
Water Public
Architectural Style Contemporary
Level or Stories 2
Additional Building Above Grade, Below Grade
Structure Type Dry Wall,Cathedral Ceilings
New Construction N
Schools
Elementary Schools Showell
Middle Schools Stephen Decatur
High Schools Stephen Decatur
School District Worcester County Public Schools
Others
HOA Fee Include Common Area Maintenance,Recreation Facility
Senior Community No
Tax ID 03-080579
Ownership Fee Simple
SqFt Source Assessor
Acceptable Financing Cash, Conventional, VA
Horse Property N
Listing Terms Cash, Conventional, VA
Financing Cash,Conventional,VA
Special Listing Condition Standard
Read Less Info
Want to know what your home might be worth? Contact us for a FREE valuation!

Our team is ready to help you sell your home for the highest possible price ASAP

Bought with Mark Decker • Berkshire Hathaway HomeServices PenFed Realty - OP

"My job is to find and attract mastery-based agents to the office, protect the culture, and make sure everyone is happy! "






