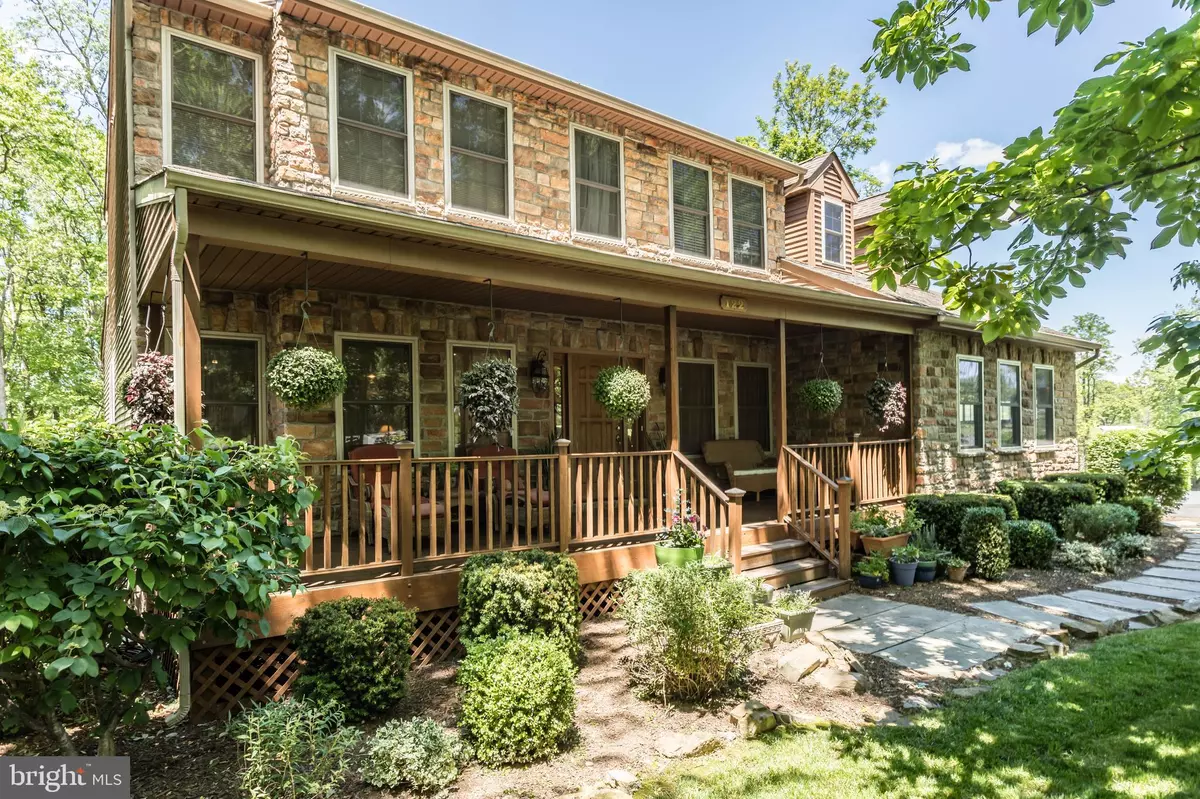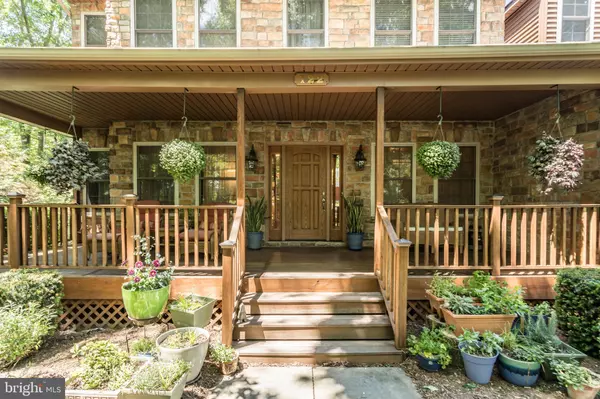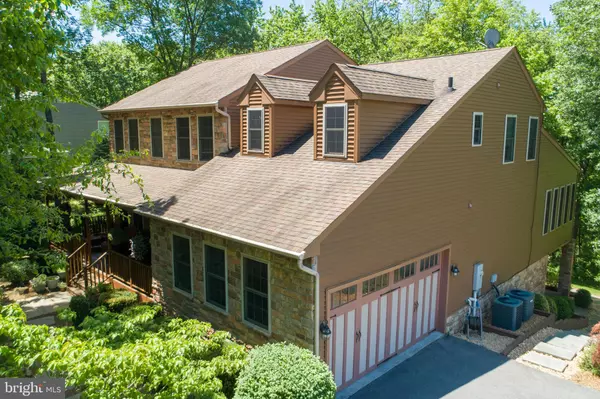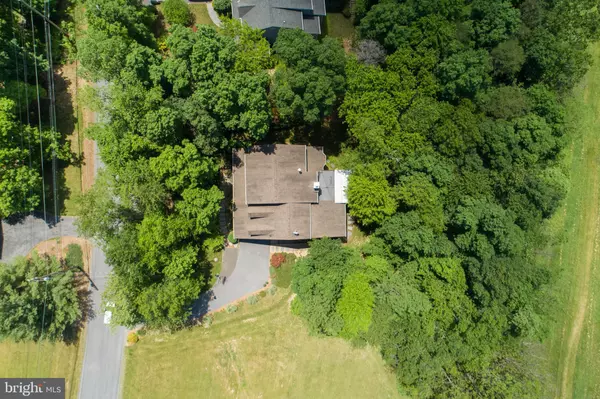$445,000
$445,000
For more information regarding the value of a property, please contact us for a free consultation.
5 Beds
4 Baths
4,927 SqFt
SOLD DATE : 08/03/2020
Key Details
Sold Price $445,000
Property Type Single Family Home
Sub Type Detached
Listing Status Sold
Purchase Type For Sale
Square Footage 4,927 sqft
Price per Sqft $90
Subdivision Lake Holiday Estates
MLS Listing ID VAFV157786
Sold Date 08/03/20
Style Colonial
Bedrooms 5
Full Baths 3
Half Baths 1
HOA Fees $143/mo
HOA Y/N Y
Abv Grd Liv Area 3,445
Originating Board BRIGHT
Year Built 2006
Annual Tax Amount $2,330
Tax Year 2019
Lot Size 0.440 Acres
Acres 0.44
Property Description
This stunning Colonial nestled among mature trees in the gated community of Lake Holiday with a 240 acre lake offering boating, swimming, and fishing amenities. You will love the newly installed beautiful Kempas hardwood floors throughout the main level. Enjoy the views on the screened-in porch with butterfly ceiling. This house was made for entertaining; from the large gourmet kitchen w/ island, breakfast bar, double ovens and wine fridge that opens to the family room w/ wood-burning fireplace and the sunroom with lots of natural light and amazing views. The spacious master suite boasts a dual sided wood-burning fireplace providing a place to escape to. The fully finished walkout basement has a media room, rec room w/ stone bar and an additional bedroom. Don't miss your opportunity to own this phenomenal home.
Location
State VA
County Frederick
Zoning R5
Rooms
Other Rooms Living Room, Dining Room, Primary Bedroom, Sitting Room, Bedroom 2, Bedroom 3, Bedroom 4, Bedroom 5, Kitchen, Family Room, Foyer, Breakfast Room, Sun/Florida Room, Laundry, Mud Room, Office, Recreation Room, Storage Room, Media Room, Full Bath, Half Bath
Basement Full, Connecting Stairway, Daylight, Full, Fully Finished, Heated, Improved, Interior Access, Outside Entrance, Rear Entrance, Walkout Level, Windows
Interior
Interior Features Attic, Bar, Breakfast Area, Carpet, Ceiling Fan(s), Central Vacuum, Chair Railings, Crown Moldings, Dining Area, Family Room Off Kitchen, Floor Plan - Traditional, Formal/Separate Dining Room, Kitchen - Gourmet, Kitchen - Island, Primary Bath(s), Pantry, Recessed Lighting, Soaking Tub, Stall Shower, Store/Office, Upgraded Countertops, Walk-in Closet(s), Wet/Dry Bar, Wine Storage, Wood Floors
Hot Water Electric
Heating Heat Pump(s)
Cooling Central A/C, Ceiling Fan(s)
Flooring Hardwood, Ceramic Tile, Carpet
Fireplaces Number 2
Fireplaces Type Double Sided, Fireplace - Glass Doors, Brick, Mantel(s), Wood
Equipment Dishwasher, Extra Refrigerator/Freezer, Icemaker, Microwave, Oven - Double, Cooktop, Refrigerator, Water Heater
Fireplace Y
Appliance Dishwasher, Extra Refrigerator/Freezer, Icemaker, Microwave, Oven - Double, Cooktop, Refrigerator, Water Heater
Heat Source Electric
Laundry Has Laundry, Upper Floor
Exterior
Exterior Feature Deck(s), Patio(s), Enclosed, Porch(es)
Parking Features Garage - Side Entry, Garage Door Opener
Garage Spaces 2.0
Amenities Available Baseball Field, Basketball Courts, Bike Trail, Club House, Beach, Common Grounds, Gated Community, Jog/Walk Path, Lake, Meeting Room, Party Room, Picnic Area, Pier/Dock, Security, Volleyball Courts, Water/Lake Privileges
Water Access Y
Water Access Desc Boat - Powered,Canoe/Kayak,Fishing Allowed,Public Access,Public Beach,Swimming Allowed,Waterski/Wakeboard
View Trees/Woods, Scenic Vista
Roof Type Architectural Shingle
Accessibility None
Porch Deck(s), Patio(s), Enclosed, Porch(es)
Attached Garage 2
Total Parking Spaces 2
Garage Y
Building
Lot Description Backs to Trees, Landscaping, Trees/Wooded, Private
Story 3
Sewer Public Sewer
Water Private/Community Water
Architectural Style Colonial
Level or Stories 3
Additional Building Above Grade, Below Grade
New Construction N
Schools
School District Frederick County Public Schools
Others
HOA Fee Include Common Area Maintenance,Management,Pier/Dock Maintenance,Reserve Funds,Security Gate,Trash
Senior Community No
Tax ID 18A01 21A1248
Ownership Fee Simple
SqFt Source Assessor
Special Listing Condition Standard
Read Less Info
Want to know what your home might be worth? Contact us for a FREE valuation!

Our team is ready to help you sell your home for the highest possible price ASAP

Bought with Sheila R Pack • RE/MAX Roots

"My job is to find and attract mastery-based agents to the office, protect the culture, and make sure everyone is happy! "






