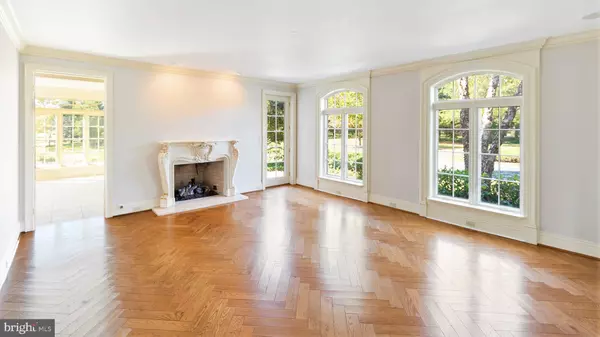$1,500,000
$1,645,000
8.8%For more information regarding the value of a property, please contact us for a free consultation.
5 Beds
8 Baths
8,018 SqFt
SOLD DATE : 09/14/2020
Key Details
Sold Price $1,500,000
Property Type Single Family Home
Sub Type Detached
Listing Status Sold
Purchase Type For Sale
Square Footage 8,018 sqft
Price per Sqft $187
Subdivision Stanwick Glen
MLS Listing ID NJBL360126
Sold Date 09/14/20
Style Colonial,French
Bedrooms 5
Full Baths 4
Half Baths 4
HOA Y/N N
Abv Grd Liv Area 8,018
Originating Board BRIGHT
Year Built 2002
Annual Tax Amount $63,021
Tax Year 2019
Lot Size 7.090 Acres
Acres 7.09
Lot Dimensions 0.00 x 0.00
Property Description
Established on 7 acres, rests this enchanting 8000+ square-foot European inspired estate. Custom built in 2002, this residence features a five-bedroom colonial style brick home with a gourmet custom kitchen, luxurious bathrooms, lavish finishings, ornate millwork and custom flooring. Formal spaces for entertaining and informal living space for your everyday lifestyle. No expense was spared during the planning and construction of this masterpiece. Up the center staircase leads to the master suite, adorned with Juliet balconies, over looks the sweeping grounds and gardens, finished with His and Her custom built walk- in closets and a spacious bathrooms that provides another level of luxury. A Jr. master and 2 additional bedrooms round out the second story. The expansive grounds are highlighted by a pond with idyllic weeping willow, thoughtful landscaping, and endless privacy. The basement expands the entire length of the home with a finished recreational room, powder room and additional finishing opportunities, storage and utility. High efficiency geo-thermal multi zone HVAC, 3 bay garage, additional studio with bath over garage, the list goes on. This home should be seen in person to truly appreciate its splendor. Such an opportunity to own this masterpiece has never been available at this exceptional offering.
Location
State NJ
County Burlington
Area Moorestown Twp (20322)
Zoning RES
Rooms
Other Rooms Living Room, Dining Room, Primary Bedroom, Bedroom 2, Bedroom 3, Bedroom 4, Kitchen, Basement, Foyer, Breakfast Room, Sun/Florida Room, Other, Storage Room, Utility Room, Media Room, Bathroom 2, Bathroom 3, Primary Bathroom, Half Bath
Basement Full, Partially Finished
Main Level Bedrooms 1
Interior
Hot Water Natural Gas
Heating Forced Air
Cooling Central A/C, Ceiling Fan(s)
Fireplaces Number 5
Furnishings No
Fireplace Y
Heat Source Natural Gas
Laundry Upper Floor
Exterior
Parking Features Garage Door Opener, Oversized
Garage Spaces 3.0
Water Access N
View Pond, Trees/Woods
Accessibility None
Attached Garage 3
Total Parking Spaces 3
Garage Y
Building
Story 2
Sewer Public Sewer
Water Public
Architectural Style Colonial, French
Level or Stories 2
Additional Building Above Grade, Below Grade
New Construction N
Schools
School District Moorestown Township Public Schools
Others
Senior Community No
Tax ID 22-05800-00039
Ownership Fee Simple
SqFt Source Assessor
Acceptable Financing Cash, Conventional
Listing Terms Cash, Conventional
Financing Cash,Conventional
Special Listing Condition REO (Real Estate Owned)
Read Less Info
Want to know what your home might be worth? Contact us for a FREE valuation!

Our team is ready to help you sell your home for the highest possible price ASAP

Bought with Fred E Mitchell • ARC Real Estate

"My job is to find and attract mastery-based agents to the office, protect the culture, and make sure everyone is happy! "






