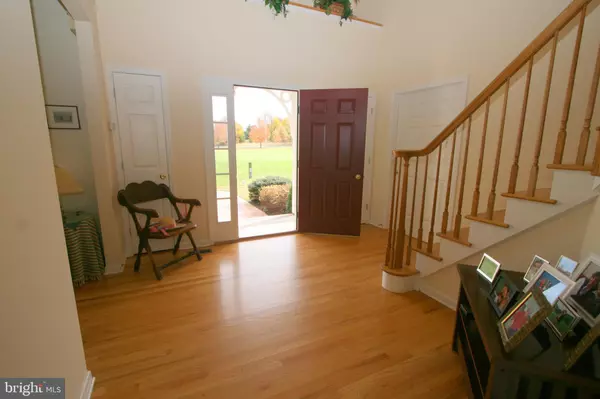$499,000
$499,000
For more information regarding the value of a property, please contact us for a free consultation.
4 Beds
3 Baths
2,929 SqFt
SOLD DATE : 06/26/2020
Key Details
Sold Price $499,000
Property Type Single Family Home
Sub Type Detached
Listing Status Sold
Purchase Type For Sale
Square Footage 2,929 sqft
Price per Sqft $170
Subdivision Winberry West
MLS Listing ID NJHT105768
Sold Date 06/26/20
Style Colonial
Bedrooms 4
Full Baths 3
HOA Y/N N
Abv Grd Liv Area 2,929
Originating Board BRIGHT
Year Built 2002
Annual Tax Amount $11,415
Tax Year 2019
Lot Size 3.190 Acres
Acres 3.19
Lot Dimensions 0.00 x 0.00
Property Description
Enjoy this well maintained custom colonial located on 3+ fenced acres on a quiet country road. These original owners have created an economical home with the purchase of solar panels installed on the back roof. The combination of solar power and the woodstove virtually eliminates utility bills. The flexible first floor features office, den, dining room, family room with vaulted ceiling & fireplace, eat-in kitchen, full bath & laundry room. The upper level features a large master bedroom with two walk-in closets and full bath with soaking tub, separate shower, and double vanity, 3 additional bedrooms and a storage room. The second floor hall overlooks the family room and 2 story foyer. The kitchen sliders open to the deck and above ground pool. There are two storage sheds 32x12 and 22x14. A large unfinished basement with backup generator hook-up and solar panel control systems offers much potential for expansion living. Less than 1 mile to elementary school. Square footage taken from njactb.org
Location
State NJ
County Hunterdon
Area Kingwood Twp (21016)
Zoning AR-2
Rooms
Other Rooms Dining Room, Bedroom 2, Bedroom 3, Bedroom 4, Kitchen, Family Room, Den, Foyer, Bedroom 1, Laundry, Office, Storage Room
Basement Full, Unfinished
Interior
Interior Features Attic, Attic/House Fan, Carpet, Ceiling Fan(s), Dining Area, Family Room Off Kitchen, Floor Plan - Traditional, Formal/Separate Dining Room, Kitchen - Eat-In, Kitchen - Island, Kitchen - Table Space, Primary Bath(s), Pantry, Recessed Lighting, Soaking Tub, Stall Shower, Tub Shower, Walk-in Closet(s), Window Treatments, Wood Floors, Wood Stove
Hot Water Electric
Heating Forced Air, Wood Burn Stove, Central, Solar - Active, Solar On Grid
Cooling Central A/C, Ceiling Fan(s)
Flooring Hardwood, Ceramic Tile, Carpet
Fireplaces Number 1
Fireplaces Type Gas/Propane, Wood
Equipment Dishwasher, Dryer, Oven - Self Cleaning, Oven - Single, Oven/Range - Gas, Refrigerator, Stainless Steel Appliances, Stove, Washer, Water Heater
Furnishings No
Fireplace Y
Window Features Double Hung,Double Pane,Screens
Appliance Dishwasher, Dryer, Oven - Self Cleaning, Oven - Single, Oven/Range - Gas, Refrigerator, Stainless Steel Appliances, Stove, Washer, Water Heater
Heat Source Solar, Wood, Propane - Owned
Laundry Main Floor
Exterior
Exterior Feature Deck(s), Porch(es)
Garage Garage - Side Entry
Garage Spaces 2.0
Fence Board, Split Rail, Wood
Utilities Available Cable TV Available, Propane, Under Ground, Electric Available
Waterfront N
Water Access N
View Trees/Woods
Roof Type Asphalt
Street Surface Black Top
Accessibility 2+ Access Exits
Porch Deck(s), Porch(es)
Parking Type Attached Garage, Driveway
Attached Garage 2
Total Parking Spaces 2
Garage Y
Building
Lot Description Backs to Trees, Front Yard, Landscaping, Level, Rear Yard, Road Frontage, Rural, SideYard(s)
Story 2
Sewer On Site Septic
Water Well
Architectural Style Colonial
Level or Stories 2
Additional Building Above Grade, Below Grade
New Construction N
Schools
High Schools Delaware Valley Regional H.S.
School District Kingwood Township School
Others
Senior Community No
Tax ID 16-00023-00013 18
Ownership Fee Simple
SqFt Source Assessor
Security Features Carbon Monoxide Detector(s),Security System,Smoke Detector
Acceptable Financing Cash, Conventional
Listing Terms Cash, Conventional
Financing Cash,Conventional
Special Listing Condition Standard
Read Less Info
Want to know what your home might be worth? Contact us for a FREE valuation!

Our team is ready to help you sell your home for the highest possible price ASAP

Bought with Non Member • Metropolitan Regional Information Systems, Inc.

"My job is to find and attract mastery-based agents to the office, protect the culture, and make sure everyone is happy! "






