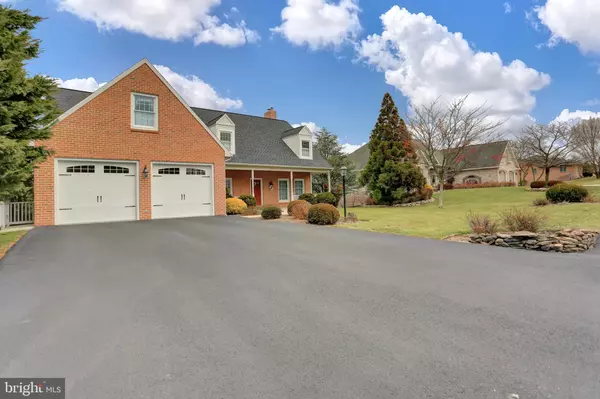$359,900
$359,900
For more information regarding the value of a property, please contact us for a free consultation.
4 Beds
5 Baths
4,313 SqFt
SOLD DATE : 08/17/2020
Key Details
Sold Price $359,900
Property Type Single Family Home
Sub Type Detached
Listing Status Sold
Purchase Type For Sale
Square Footage 4,313 sqft
Price per Sqft $83
Subdivision Mountain View Terrace
MLS Listing ID PAFL170778
Sold Date 08/17/20
Style Cape Cod
Bedrooms 4
Full Baths 4
Half Baths 1
HOA Y/N N
Abv Grd Liv Area 3,132
Originating Board BRIGHT
Year Built 2001
Annual Tax Amount $5,482
Tax Year 2019
Lot Size 0.420 Acres
Acres 0.42
Lot Dimensions 186x100
Property Description
Impeccably maintained home with a view. Well appointed kitchen with eat-in area, high quality custom cabinetry, granite counters, stainless appliances. Versatile and gorgeous breakfast bar, french door access to the large 25x6 elevated balcony. Main level offers hardwood floors throughout. Great room with wood burning, brick surround fireplace. Continuing on to the very spacious dining room, private office room, stunning open foyer with wooden staircase, just after you enter from the huge 36x8 covered front porch. This home offers 2 master suites, first on the main level with full bath and walk-in closet. Next to that a large all season sunroom with tile flooring, don't forget the laundry room with custom cabinets and just off the garage makes a great mud room area. Upstairs you will find the 2nd Master suite with full bath, walk-in closet. Verstile open room could be used for 4th bedroom or a make a great workout or sitting room. Access to the huge storage room over garage. Upstairs is services by 2 zone heat pump. Last but not least we go to the full basement, most of which is finished. The "U" shaped finished area offers a tremendous amount of additional finished living space, all at walk-out level. Pass through another full bath to access the unfinished basement space, great storage area and another outside access point. This also opens to the workshop with built in work benches. Additional parking area added for off street parking. Relax on the 20x12 patio, overlooking the maturely landscaped rear yard, take in the views that gave this neighborhood the name: Mountain View Terrace.
Location
State PA
County Franklin
Area Washington Twp (14523)
Zoning R1
Rooms
Other Rooms Dining Room, Primary Bedroom, Bedroom 2, Bedroom 3, Bedroom 4, Kitchen, Foyer, Sun/Florida Room, Great Room, Laundry, Office, Recreation Room, Storage Room, Workshop, Bathroom 2, Full Bath
Basement Full, Heated, Outside Entrance, Walkout Level, Windows, Workshop
Main Level Bedrooms 1
Interior
Interior Features Attic, Breakfast Area, Built-Ins, Entry Level Bedroom, Floor Plan - Open, Formal/Separate Dining Room, Kitchen - Eat-In, Kitchen - Island, Kitchen - Table Space, Upgraded Countertops
Hot Water Electric
Heating Heat Pump(s), Zoned
Cooling Central A/C, Zoned
Fireplaces Number 1
Fireplaces Type Wood
Fireplace Y
Heat Source Electric, Natural Gas Available, Wood
Laundry Main Floor
Exterior
Garage Garage - Front Entry
Garage Spaces 2.0
Waterfront N
Water Access N
View Mountain
Roof Type Architectural Shingle
Accessibility None
Attached Garage 2
Total Parking Spaces 2
Garage Y
Building
Lot Description Landscaping
Story 3
Sewer Public Sewer
Water Public
Architectural Style Cape Cod
Level or Stories 3
Additional Building Above Grade, Below Grade
New Construction N
Schools
High Schools Waynesboro Area Senior
School District Waynesboro Area
Others
Senior Community No
Tax ID 23-Q12-202
Ownership Fee Simple
SqFt Source Assessor
Horse Property N
Special Listing Condition Standard
Read Less Info
Want to know what your home might be worth? Contact us for a FREE valuation!

Our team is ready to help you sell your home for the highest possible price ASAP

Bought with William M Kellam Jr. • Help-U-Sell Keystone Realty, LLC

"My job is to find and attract mastery-based agents to the office, protect the culture, and make sure everyone is happy! "






