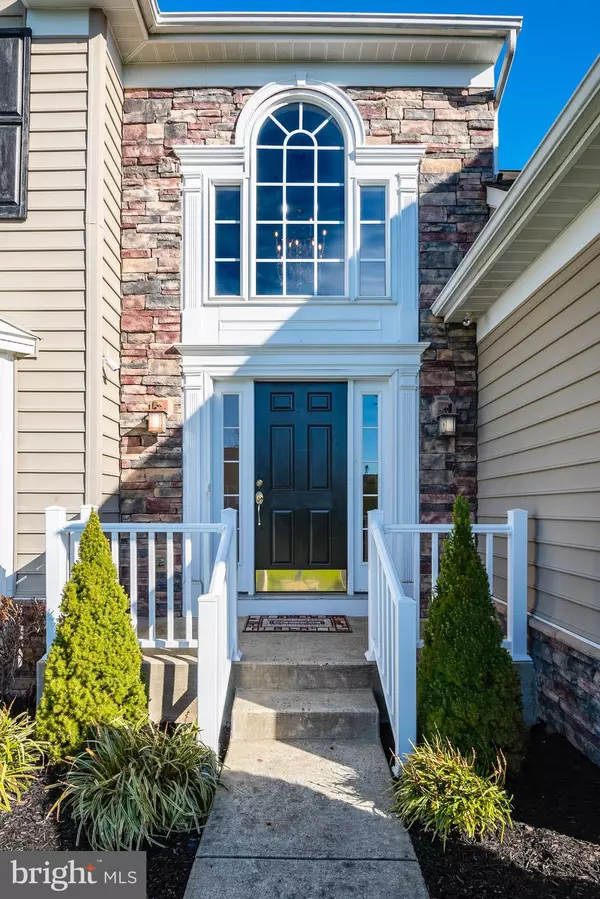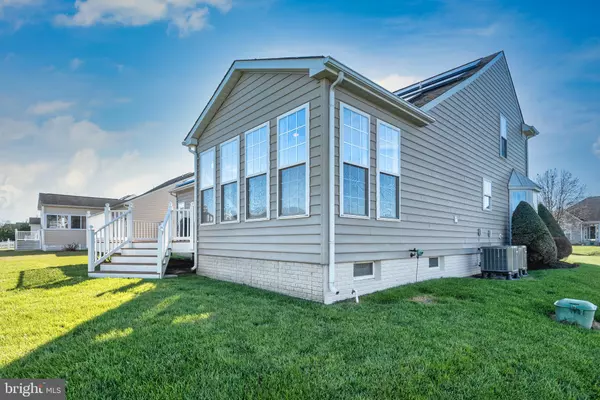$430,000
$449,900
4.4%For more information regarding the value of a property, please contact us for a free consultation.
4 Beds
4 Baths
3,583 SqFt
SOLD DATE : 06/12/2020
Key Details
Sold Price $430,000
Property Type Single Family Home
Sub Type Detached
Listing Status Sold
Purchase Type For Sale
Square Footage 3,583 sqft
Price per Sqft $120
Subdivision Henlopen Landing
MLS Listing ID DESU152306
Sold Date 06/12/20
Style Traditional
Bedrooms 4
Full Baths 3
Half Baths 1
HOA Fees $73/qua
HOA Y/N Y
Abv Grd Liv Area 2,507
Originating Board BRIGHT
Year Built 2007
Annual Tax Amount $1,413
Tax Year 2019
Lot Size 10,454 Sqft
Acres 0.24
Lot Dimensions 58.00 x 134.00
Property Description
Great location in Lewes where you will find this beautiful 4 bedroom and 3 1/2 bathroom home. Take a look at that great corner lot. Once you step inside you will find a light and bright formal dining room with real hardwood floors. The hardwood floors extend into the living room where you have a great vaulted ceiling. Any cook will love and appreciate the gourmet kitchen with high end appliances. How many kitchens have an indoor grill! There are so many cabinets for storage and a large pantry. You can display your beautiful dishes in the glass front cabinets. With the kitchen flowing right into the living room you can cook and still socialize with your friends and family. The morning room would make a great place to relax and have your morning coffee. There is also a powder room on the first floor. There is a 2 foot bump out across the whole back of the home, so you have a great master bedroom with upgraded carpet and padding. Talk about a beautiful master bathroom with walk in tiled shower with a bench seat. Look at the size of that shower head and all those body spray options. Also has a handheld wand to use when showering. The beautiful marble top double vanity has plenty of space for two people to share. There is also a nice sized linen closet and walk in closet in the master bedroom. The laundry room is also located on the first floor. Upstairs you will find 3 nice sized bedrooms and a full bathroom. There is also a small loft area at the top of the stairs. You must see the partially finished basement with a second kitchen area. Would be great for entertaining over the holidays! There is a full bathroom in the basement with a large walk in steam shower. Have a cold or got a chill from being caught in the rain? No worries come home to this large walk in steam shower that you can sit or lay down in! There is room to make another bedroom in the basement, (subject to a county permit). The brand new HVAC was just put in this summer. The home also comes with leased solar panels from Solar city. The owners currently pay $83 a month. There is a separate well for the irrigation system, so water the lawn as much as you want. There is a clubhouse that was just remodeled 2 years ago. You will enjoy the community outdoor pool and fitness center. Check out the social events that go on in the clubhouse. You're not far from downtown Lewes or Rehoboth Beach. Coastal Highway is also nearby with 5 grocery stores, plenty of shopping, and lots of restaurants. The Tunnell Cancer center and Beebe health care campus are about a mile away. Under construction is the new Specialty surgical hospital behind the Tunnell Cancer center.
Location
State DE
County Sussex
Area Lewes Rehoboth Hundred (31009)
Zoning MR
Rooms
Basement Full, Partially Finished, Sump Pump
Main Level Bedrooms 1
Interior
Interior Features 2nd Kitchen, Carpet, Ceiling Fan(s), Combination Kitchen/Living, Entry Level Bedroom, Floor Plan - Open, Formal/Separate Dining Room, Kitchen - Gourmet, Primary Bath(s), Recessed Lighting, Pantry, Skylight(s), Tub Shower, Walk-in Closet(s), Wood Floors, Window Treatments, Wine Storage, Breakfast Area, Upgraded Countertops, Wet/Dry Bar
Hot Water Electric
Heating Heat Pump(s)
Cooling Central A/C
Flooring Ceramic Tile, Hardwood, Partially Carpeted, Vinyl
Fireplaces Type Free Standing, Gas/Propane
Equipment Built-In Microwave, Built-In Range, Dishwasher, Dryer - Front Loading, Indoor Grill, Stainless Steel Appliances, Washer - Front Loading, Water Heater, Disposal, Oven - Double, Extra Refrigerator/Freezer
Furnishings No
Fireplace Y
Window Features Skylights,Screens
Appliance Built-In Microwave, Built-In Range, Dishwasher, Dryer - Front Loading, Indoor Grill, Stainless Steel Appliances, Washer - Front Loading, Water Heater, Disposal, Oven - Double, Extra Refrigerator/Freezer
Heat Source Electric
Laundry Main Floor
Exterior
Exterior Feature Deck(s)
Garage Garage - Front Entry, Garage Door Opener
Garage Spaces 2.0
Utilities Available Propane, Electric Available
Amenities Available Club House, Pool - Outdoor, Tot Lots/Playground, Fitness Center
Waterfront N
Water Access N
View Street
Roof Type Architectural Shingle
Street Surface Black Top
Accessibility 2+ Access Exits
Porch Deck(s)
Attached Garage 2
Total Parking Spaces 2
Garage Y
Building
Lot Description Corner, Front Yard, Landscaping, Rear Yard, SideYard(s)
Story 2
Sewer Public Sewer
Water Public
Architectural Style Traditional
Level or Stories 2
Additional Building Above Grade, Below Grade
Structure Type 9'+ Ceilings,Dry Wall,Tray Ceilings,Vaulted Ceilings
New Construction N
Schools
Elementary Schools Love Creek
Middle Schools Beacon
High Schools Cape Henlopen
School District Cape Henlopen
Others
Pets Allowed Y
HOA Fee Include Common Area Maintenance,Pool(s),Road Maintenance,Snow Removal
Senior Community No
Tax ID 334-05.00-1011.00
Ownership Fee Simple
SqFt Source Assessor
Security Features Exterior Cameras,Surveillance Sys,Carbon Monoxide Detector(s),Security System
Acceptable Financing Cash, Conventional, FHA, VA
Horse Property N
Listing Terms Cash, Conventional, FHA, VA
Financing Cash,Conventional,FHA,VA
Special Listing Condition Standard
Pets Description Number Limit
Read Less Info
Want to know what your home might be worth? Contact us for a FREE valuation!

Our team is ready to help you sell your home for the highest possible price ASAP

Bought with Lee Ann Wilkinson • Berkshire Hathaway HomeServices PenFed Realty

"My job is to find and attract mastery-based agents to the office, protect the culture, and make sure everyone is happy! "






