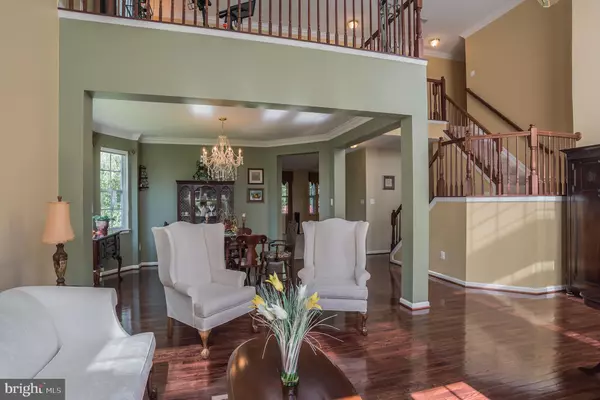$700,000
$755,000
7.3%For more information regarding the value of a property, please contact us for a free consultation.
5 Beds
5 Baths
4,632 SqFt
SOLD DATE : 12/28/2020
Key Details
Sold Price $700,000
Property Type Single Family Home
Sub Type Detached
Listing Status Sold
Purchase Type For Sale
Square Footage 4,632 sqft
Price per Sqft $151
Subdivision None Available
MLS Listing ID MDHW281098
Sold Date 12/28/20
Style Other
Bedrooms 5
Full Baths 5
HOA Fees $25/qua
HOA Y/N Y
Abv Grd Liv Area 3,782
Originating Board BRIGHT
Year Built 2003
Annual Tax Amount $10,588
Tax Year 2020
Lot Size 0.360 Acres
Acres 0.36
Property Description
NEW PRICE! This elegant, contemporary family home in Ellicott City is PRICED RIGHT and a MUST SEE ! Five beds and five baths are spread over 3,782 pristine, above-grade square footage, with plenty of luxurious features. With its unique design, the main floor of this home feels open and intuitive. The formal living room in the front has beautiful dark hardwood flooring (which flows continuously into the dining room and kitchen), a vaulted ceiling, and oversized windows. The classic dining room is perfect, with crown molding (which continues to the second level) large windows and a central, open placement. The family room is extra large and comfortable, and includes a fireplace. The kitchen features 42 inch mahogany cabinets and corian countertops, with a smartly placed range on the substantial central island, recessed lighting and enough space for a breakfast nook that looks out over the scenic rear yard. Also on the main floor, a perfectly placed office/bedroom, adjacent to the kitchen and also surveying the yard, which includes its own closet. A great bonus here is also a full bath on the main floor, with lovely ceramic tile, and a utility room right off the main hallway. Upstairs, there are three fantastic bedrooms and a master suite. For its part the master suite is a substantial (20 x18 ) room with pleasing angled ceilings. The master bath has a delightful corner tub with jets, as well as a walk-in shower, all adorned with ceramic tile. The other three bedrooms all have plenty of light, large closets, and direct access to a bathroom (with one being an additional full suite)! The rear deck is spacious, and is the perfect place to relax in your private, wooded lot. Adding to all of this, the basement of the construction has been fully finished, and adds on additional huge living space (perfect for a rec room), as well as a full bath. Recent updates to the home like new roofing and a new HVAC system will assure comfort and security for years to come. Living at 9747 Treyburn Ct means you will be nestled in a private wooded lot, but still only thirty minutes from Baltimore and Inner Harbor. Commuting will be a breeze with a local MARC train station down the road, and the Howard County School district is well-regarded. Inquire today about this wonderful home!
Location
State MD
County Howard
Zoning R20
Rooms
Other Rooms Living Room, Dining Room, Primary Bedroom, Bedroom 2, Bedroom 3, Kitchen, Family Room, Den, Foyer, Breakfast Room, Bedroom 1, Laundry, Loft, Office, Utility Room, Primary Bathroom, Full Bath
Basement Partially Finished
Main Level Bedrooms 5
Interior
Interior Features Attic/House Fan, Ceiling Fan(s), Crown Moldings, Double/Dual Staircase, Recessed Lighting, Stall Shower, Walk-in Closet(s)
Hot Water Electric, Instant Hot Water, 60+ Gallon Tank, Natural Gas
Heating Forced Air
Cooling Ceiling Fan(s), Central A/C
Fireplaces Number 1
Fireplaces Type Mantel(s), Gas/Propane
Fireplace Y
Heat Source Natural Gas
Laundry Main Floor
Exterior
Exterior Feature Deck(s)
Parking Features Additional Storage Area, Garage - Front Entry, Garage Door Opener, Inside Access
Garage Spaces 5.0
Utilities Available Cable TV, Electric Available, Natural Gas Available, Phone Available
Water Access N
Accessibility None
Porch Deck(s)
Attached Garage 2
Total Parking Spaces 5
Garage Y
Building
Lot Description Backs to Trees, Cul-de-sac, Flag, No Thru Street, Trees/Wooded
Story 2
Sewer Public Septic
Water Public
Architectural Style Other
Level or Stories 2
Additional Building Above Grade, Below Grade
New Construction N
Schools
School District Howard County Public School System
Others
Senior Community No
Tax ID 1402399253
Ownership Fee Simple
SqFt Source Assessor
Security Features Security System,Smoke Detector
Special Listing Condition Standard
Read Less Info
Want to know what your home might be worth? Contact us for a FREE valuation!

Our team is ready to help you sell your home for the highest possible price ASAP

Bought with Nazir Ullah • Long & Foster Real Estate, Inc.

"My job is to find and attract mastery-based agents to the office, protect the culture, and make sure everyone is happy! "






