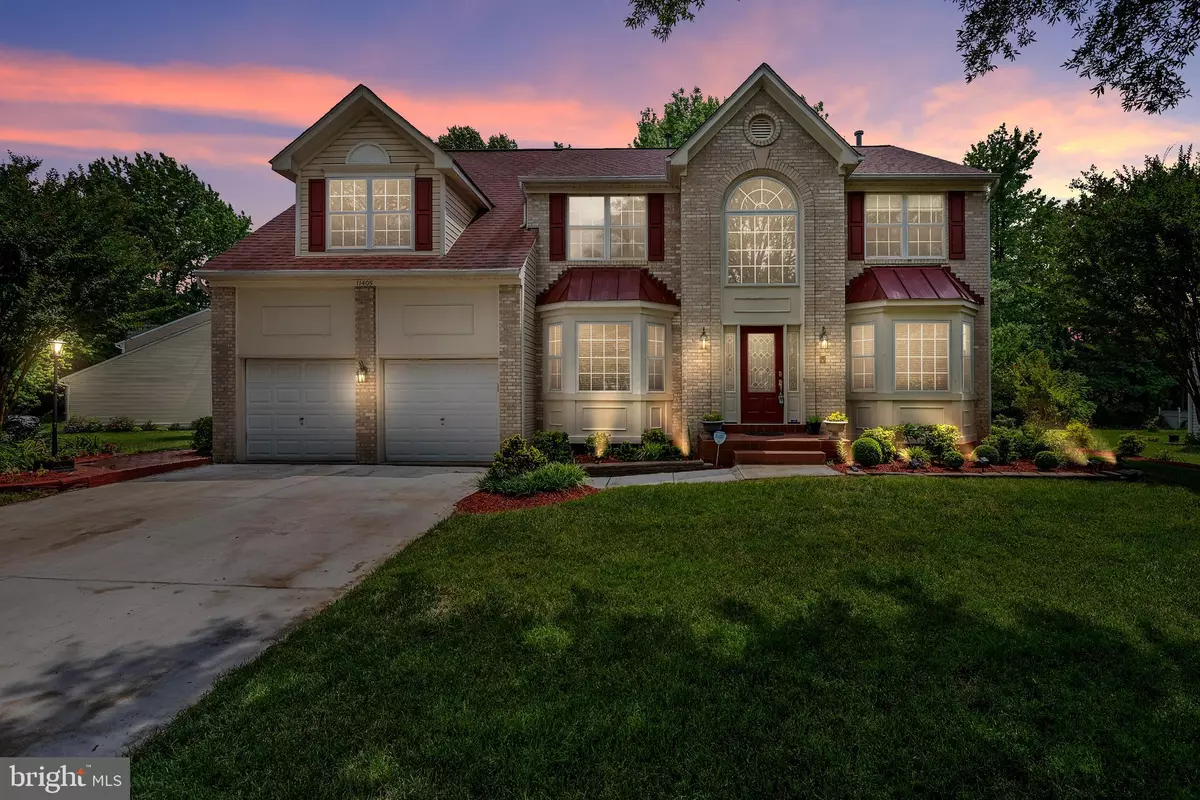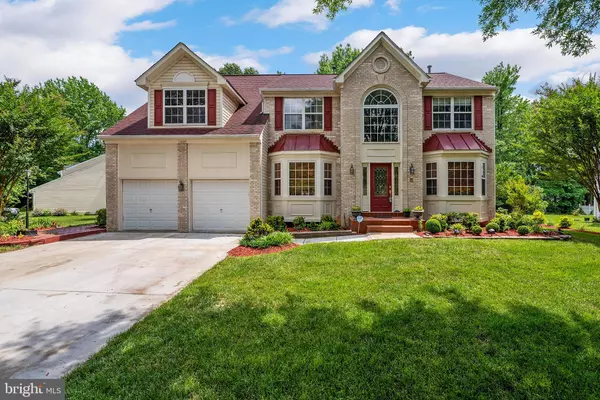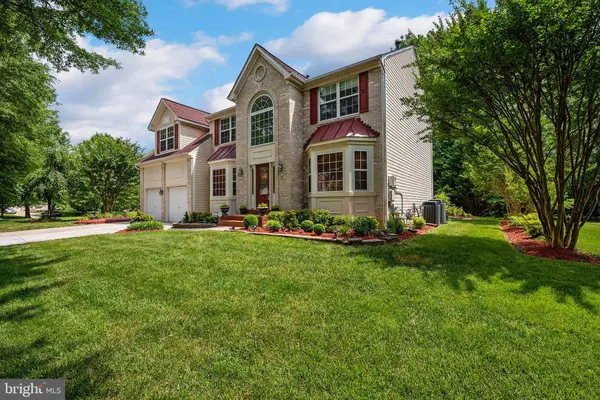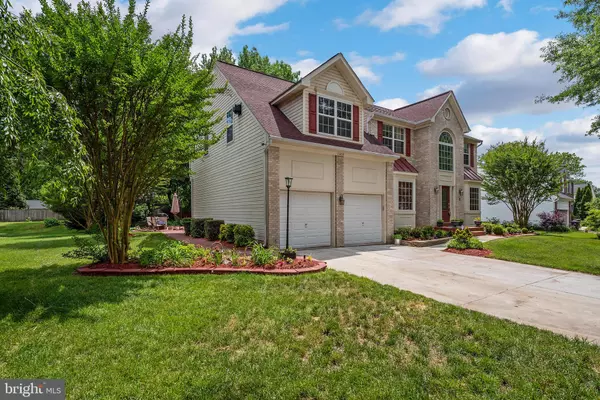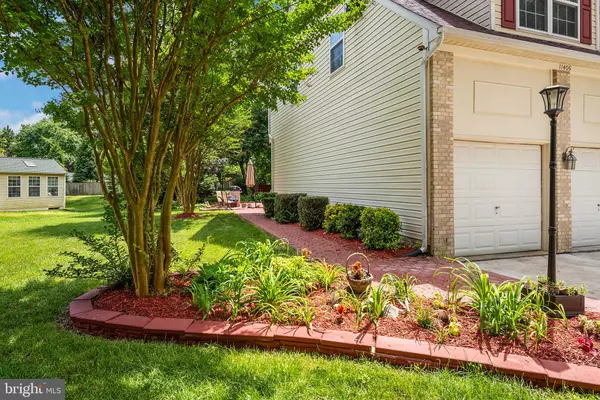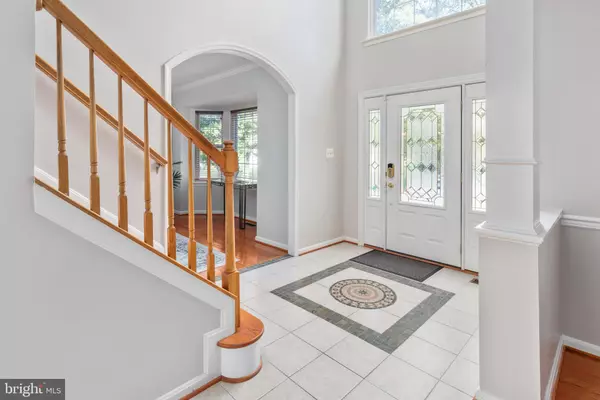$550,000
$540,000
1.9%For more information regarding the value of a property, please contact us for a free consultation.
4 Beds
4 Baths
3,740 SqFt
SOLD DATE : 05/12/2020
Key Details
Sold Price $550,000
Property Type Single Family Home
Sub Type Detached
Listing Status Sold
Purchase Type For Sale
Square Footage 3,740 sqft
Price per Sqft $147
Subdivision Glenn Dale
MLS Listing ID MDPG531040
Sold Date 05/12/20
Style Colonial
Bedrooms 4
Full Baths 3
Half Baths 1
HOA Y/N N
Abv Grd Liv Area 3,740
Originating Board BRIGHT
Year Built 1995
Annual Tax Amount $7,485
Tax Year 2020
Lot Size 0.459 Acres
Acres 0.46
Property Description
Buyer unable to obtain financing this one is back on the market with a TREMENDOUS price reduction! This amazing home has it ALL! Welcome to 11405 Prospect Court in the heart of Glenn Dale, Maryland! There is ABSOLUTELY NO NEED to spend $100,000 more on new construction when you can buy this meticulously maintained, lovingly cared for home with ALL OF THE UPGRADES! Living room is HUGE and sunlit, features included built in theater system with 3D television. Kitchen features beautifully upgraded/painted cabinetry and stainless steel appliances, cooktop and wall oven for preparing huge meals for lots of friends and family (to be served in the formal dining area)! Work from home free of distractions in your office space (with tons of storage!) THIS HOME IS AN ENTERTAINER S DREAM! Your backyard space is meticulously landscaped with room FOR A CROWD! Cook meals outside with your outdoor kitchen and serve drinks at your outdoor bar. The basement is built for rainy-day entertaining! Basement features TWO bars and a DJ Booth for hosting amazing parties that your neighbors will talk about for years! Take a break from it all by enjoying a spa day in your soaking tub! Relax at night reading by the fire in the sitting area off of the master bedroom. Many homes say they have it all in the description - this one TRULY HAS IT ALL.
Location
State MD
County Prince Georges
Zoning RR
Rooms
Basement Other
Interior
Interior Features Bar, Built-Ins, Ceiling Fan(s), Crown Moldings, Dining Area, Family Room Off Kitchen, Floor Plan - Traditional, Formal/Separate Dining Room, Kitchen - Eat-In, Kitchen - Island, Primary Bath(s), Pantry, Upgraded Countertops, Wet/Dry Bar, Wood Floors
Heating Heat Pump(s)
Cooling Central A/C
Fireplaces Number 2
Equipment Built-In Microwave, Cooktop, Dishwasher, Dryer, Disposal, Exhaust Fan, Oven - Wall, Refrigerator, Stainless Steel Appliances, Washer, Water Heater
Appliance Built-In Microwave, Cooktop, Dishwasher, Dryer, Disposal, Exhaust Fan, Oven - Wall, Refrigerator, Stainless Steel Appliances, Washer, Water Heater
Heat Source Natural Gas
Exterior
Parking Features Garage Door Opener, Inside Access
Garage Spaces 2.0
Water Access N
Accessibility None
Attached Garage 2
Total Parking Spaces 2
Garage Y
Building
Story 3+
Sewer Public Sewer
Water Public
Architectural Style Colonial
Level or Stories 3+
Additional Building Above Grade, Below Grade
New Construction N
Schools
School District Prince George'S County Public Schools
Others
Senior Community No
Tax ID 17142742161
Ownership Fee Simple
SqFt Source Assessor
Acceptable Financing Cash, Conventional, FHA, VA
Listing Terms Cash, Conventional, FHA, VA
Financing Cash,Conventional,FHA,VA
Special Listing Condition Standard
Read Less Info
Want to know what your home might be worth? Contact us for a FREE valuation!

Our team is ready to help you sell your home for the highest possible price ASAP

Bought with LORENZO N APPOLINAIRE • Smart Realty, LLC

"My job is to find and attract mastery-based agents to the office, protect the culture, and make sure everyone is happy! "

