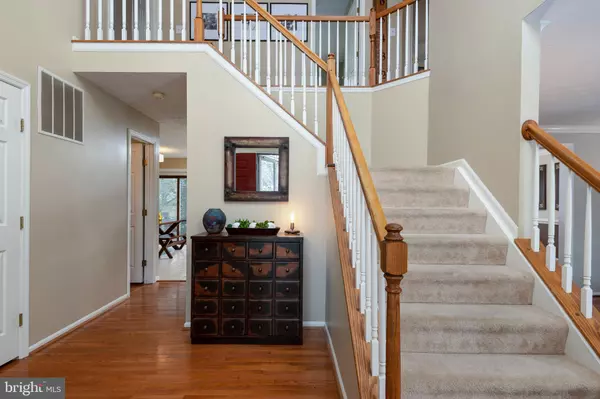$605,000
$609,900
0.8%For more information regarding the value of a property, please contact us for a free consultation.
5 Beds
4 Baths
3,368 SqFt
SOLD DATE : 04/09/2020
Key Details
Sold Price $605,000
Property Type Single Family Home
Sub Type Detached
Listing Status Sold
Purchase Type For Sale
Square Footage 3,368 sqft
Price per Sqft $179
Subdivision None Available
MLS Listing ID MDHW274726
Sold Date 04/09/20
Style Colonial
Bedrooms 5
Full Baths 3
Half Baths 1
HOA Fees $9/ann
HOA Y/N Y
Abv Grd Liv Area 2,568
Originating Board BRIGHT
Year Built 1992
Annual Tax Amount $8,031
Tax Year 2020
Lot Size 0.323 Acres
Acres 0.32
Property Description
Highly sought after Rockburn Township Colonial is ready for new owner. Walk in the front door to the two story foyer. A formal living room is to the right and features crown moldings and hardwood floors. A large formal dining room is just off the kitchen and opens to the living room. This room also features hardwoods, crown moldings and a chair rail. A wonderfully laid out kitchen has recently upgraded granite countertops. A large island with cooktop makes for easy dining prep. The kitchen also features a large informal dining area and sliding doors leading to a large deck overlooking the yard and stairs to the lower level patio. Perfect for all your entertaining needs. The family room is just off the kitchen and features hardwood floors, a beautiful wood burning fireplace, large bumped out window and entertaining nook. The main floor is finished with a drop zone and laundry just off the garage entry. The upper level features four large bedrooms and two full baths. The master has it's very own wood burning fireplace, sitting area, skylights, walk in closet and master bathroom. The lower level is laid out to serve multiple purposes. A walk out level game room/ 2nd family room is the centerpiece of the lower level. A fifth bedroom/office, full bath, hobby room and storage area are all also featured. The two car garage finishes the floor plan. Walking distance to Rockburn Park and all its trails, tennis courts, baseball fields, multi purpose turf fields and much more. Convenient to Baltimore, 695, 295, route 100 and 95 this home has it all.
Location
State MD
County Howard
Zoning R20
Rooms
Other Rooms Living Room, Dining Room, Primary Bedroom, Bedroom 2, Bedroom 3, Bedroom 4, Bedroom 5, Kitchen, Game Room, Family Room, Foyer, Laundry, Storage Room, Bathroom 3, Hobby Room
Basement Fully Finished, Walkout Level, Windows
Interior
Interior Features Attic, Breakfast Area, Carpet, Ceiling Fan(s), Chair Railings, Combination Kitchen/Dining, Combination Kitchen/Living, Crown Moldings, Dining Area, Family Room Off Kitchen, Floor Plan - Open, Formal/Separate Dining Room, Kitchen - Country, Primary Bath(s), Pantry, Skylight(s), Soaking Tub, Tub Shower, Upgraded Countertops, Walk-in Closet(s), Window Treatments, Wood Floors
Hot Water Electric
Heating Central, Forced Air
Cooling Central A/C, Heat Pump(s)
Fireplaces Number 2
Fireplaces Type Equipment, Mantel(s), Wood
Equipment Cooktop, Dishwasher, Disposal, Dryer, Exhaust Fan, Oven - Wall, Oven - Single, Refrigerator, Washer, Water Heater
Fireplace Y
Appliance Cooktop, Dishwasher, Disposal, Dryer, Exhaust Fan, Oven - Wall, Oven - Single, Refrigerator, Washer, Water Heater
Heat Source Electric
Laundry Main Floor
Exterior
Exterior Feature Deck(s), Patio(s), Porch(es)
Parking Features Garage - Front Entry
Garage Spaces 2.0
Water Access N
Accessibility None
Porch Deck(s), Patio(s), Porch(es)
Attached Garage 2
Total Parking Spaces 2
Garage Y
Building
Story 3+
Sewer Public Sewer
Water Public
Architectural Style Colonial
Level or Stories 3+
Additional Building Above Grade, Below Grade
New Construction N
Schools
School District Howard County Public School System
Others
Senior Community No
Tax ID 1401225111
Ownership Fee Simple
SqFt Source Estimated
Special Listing Condition Standard
Read Less Info
Want to know what your home might be worth? Contact us for a FREE valuation!

Our team is ready to help you sell your home for the highest possible price ASAP

Bought with Karen Parnes • NextHome Your Way

"My job is to find and attract mastery-based agents to the office, protect the culture, and make sure everyone is happy! "






